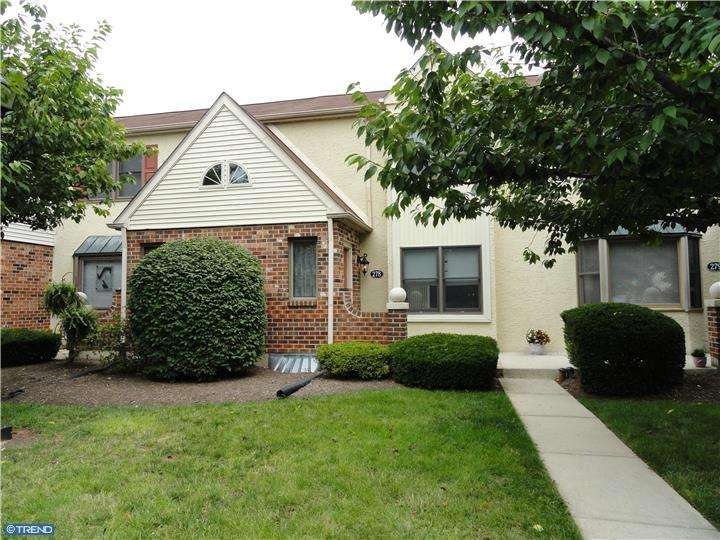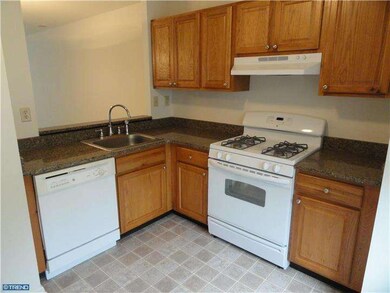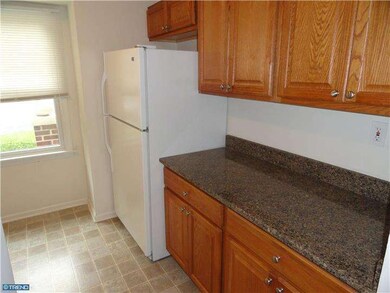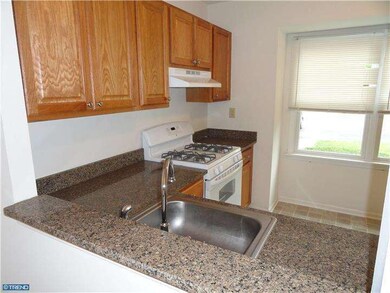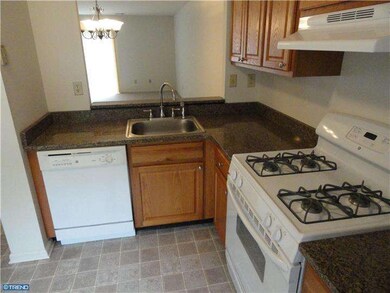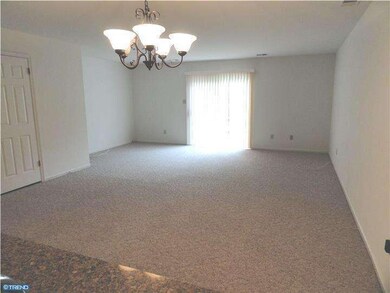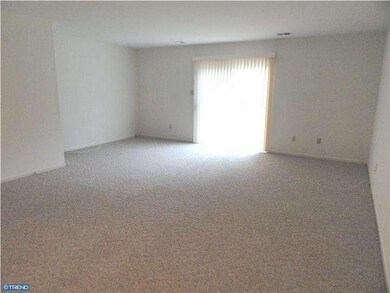
278 Stone Ridge Dr Norristown, PA 19403
Highlights
- Colonial Architecture
- Eat-In Kitchen
- Tile or Brick Flooring
- Deck
- Living Room
- En-Suite Primary Bedroom
About This Home
As of December 2014Welcome to this spacious Trent Manor Home. The open floor layout on the first level features an updated kitchen with granite counters. The kitchen over looks the dining room and the enormous living room. Sliding glass doors lead to the deck and the back yard area. The first floor also includes a powder room. The second level contains the master suite with a full bath and a walk-in closet. You will also find a second bedroom with two large closets and a hall full bath. The property has brand new Anderson windows and the basement is in excellent condition and ready for your finishing touches.
Last Buyer's Agent
Margie Taormina
Long & Foster Real Estate, Inc.

Townhouse Details
Home Type
- Townhome
Est. Annual Taxes
- $3,813
Year Built
- Built in 1989
HOA Fees
- $172 Monthly HOA Fees
Home Design
- Colonial Architecture
- Brick Exterior Construction
- Pitched Roof
- Shingle Roof
- Concrete Perimeter Foundation
Interior Spaces
- 1,330 Sq Ft Home
- Property has 2 Levels
- Living Room
- Dining Room
Kitchen
- Eat-In Kitchen
- Dishwasher
Flooring
- Wall to Wall Carpet
- Tile or Brick
- Vinyl
Bedrooms and Bathrooms
- 2 Bedrooms
- En-Suite Primary Bedroom
- En-Suite Bathroom
Basement
- Basement Fills Entire Space Under The House
- Laundry in Basement
Parking
- Parking Lot
- Assigned Parking
Utilities
- Forced Air Heating and Cooling System
- Heating System Uses Gas
- Natural Gas Water Heater
Additional Features
- Deck
- 1,330 Sq Ft Lot
Community Details
- Association fees include common area maintenance, exterior building maintenance, lawn maintenance, snow removal, trash
- $1,500 Other One-Time Fees
- Trent Manor Community
- Trent Manor Subdivision
Listing and Financial Details
- Tax Lot 278
- Assessor Parcel Number 63-00-08189-784
Ownership History
Purchase Details
Home Financials for this Owner
Home Financials are based on the most recent Mortgage that was taken out on this home.Similar Homes in Norristown, PA
Home Values in the Area
Average Home Value in this Area
Purchase History
| Date | Type | Sale Price | Title Company |
|---|---|---|---|
| Deed | $167,000 | None Available |
Property History
| Date | Event | Price | Change | Sq Ft Price |
|---|---|---|---|---|
| 06/03/2025 06/03/25 | For Sale | $319,000 | +91.0% | $240 / Sq Ft |
| 12/16/2014 12/16/14 | Sold | $167,000 | 0.0% | $126 / Sq Ft |
| 12/11/2014 12/11/14 | Off Market | $167,000 | -- | -- |
| 12/10/2014 12/10/14 | Pending | -- | -- | -- |
| 12/02/2014 12/02/14 | Pending | -- | -- | -- |
| 10/11/2014 10/11/14 | Price Changed | $186,000 | -6.1% | $140 / Sq Ft |
| 08/22/2014 08/22/14 | Price Changed | $198,000 | -5.0% | $149 / Sq Ft |
| 08/07/2014 08/07/14 | For Sale | $208,500 | -- | $157 / Sq Ft |
Tax History Compared to Growth
Tax History
| Year | Tax Paid | Tax Assessment Tax Assessment Total Assessment is a certain percentage of the fair market value that is determined by local assessors to be the total taxable value of land and additions on the property. | Land | Improvement |
|---|---|---|---|---|
| 2024 | $4,855 | $99,350 | $17,190 | $82,160 |
| 2023 | $4,800 | $99,350 | $17,190 | $82,160 |
| 2022 | $48 | $99,350 | $17,190 | $82,160 |
| 2021 | $4,739 | $99,350 | $17,190 | $82,160 |
| 2020 | $4,598 | $99,350 | $17,190 | $82,160 |
| 2019 | $4,495 | $99,350 | $17,190 | $82,160 |
| 2018 | $3,668 | $99,350 | $17,190 | $82,160 |
| 2017 | $4,244 | $99,350 | $17,190 | $82,160 |
| 2016 | $4,206 | $99,350 | $17,190 | $82,160 |
| 2015 | $3,895 | $99,350 | $17,190 | $82,160 |
| 2014 | $3,895 | $99,350 | $17,190 | $82,160 |
Agents Affiliated with this Home
-
Staci Aquilante

Seller's Agent in 2025
Staci Aquilante
Realty One Group Restore - Collegeville
(610) 906-6732
3 in this area
59 Total Sales
-
George Korkus

Seller's Agent in 2014
George Korkus
RE/MAX
(610) 304-6896
15 in this area
104 Total Sales
-
M
Buyer's Agent in 2014
Margie Taormina
Long & Foster
Map
Source: Bright MLS
MLS Number: 1003038462
APN: 63-00-08189-784
- 331 Norris Hall Ln Unit 331
- 0 Roosevelt Blvd
- 161 William Penn Dr
- 81 W Indian Ln
- 2060 Yorktown S
- 517 Waller Way
- 100 W Indian Ln
- 1901 Yorktown S
- 548 Susan Dr
- 101 Riversedge Dr Unit CONDO 101
- 143 Riversedge Dr Unit CONDO 143
- 817 Rosehill Dr
- 217 River Trail Cir Unit 54
- 178 Woodstream Dr Unit BUILDING 5
- 718 Champlain Dr
- 302 Rogers Rd
- 121 Woodstream Dr Unit CONDO 121
- 837 Rosehill Dr
- 110 Woodstream Dr Unit 110
- 0000 Finley II
