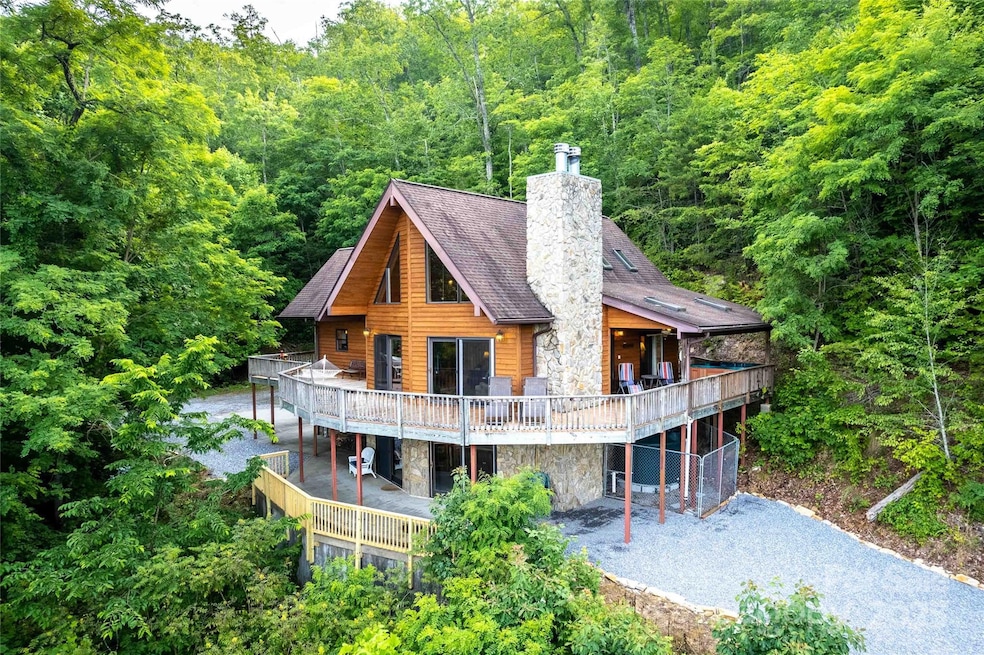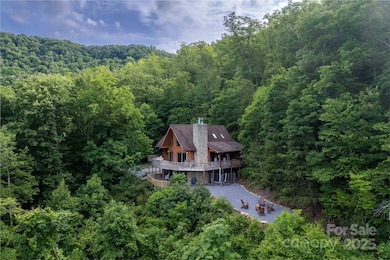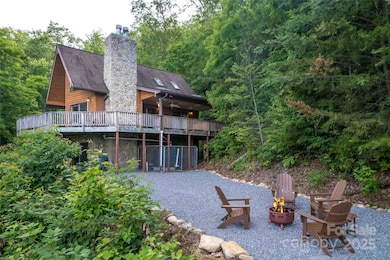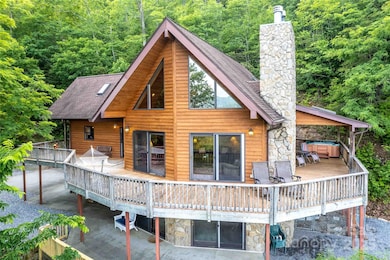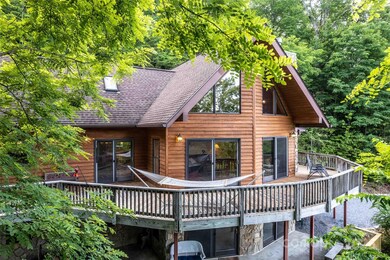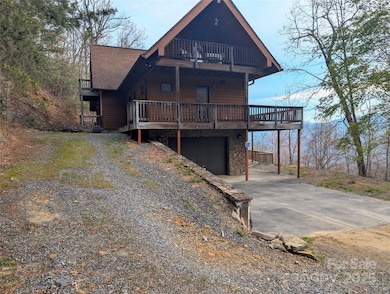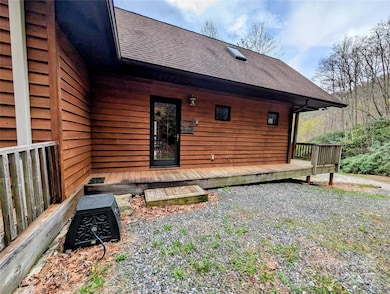
278 Talisi Trail Whittier, NC 28789
Estimated payment $3,229/month
Highlights
- Wooded Lot
- 1 Car Attached Garage
- Fire Pit
- Wood Flooring
- Laundry closet
- Wood Siding
About This Home
Nestled at the end of a quiet road, this stunning 3-bedroom, 3.5-bath cabin offers ultimate privacy and breathtaking eastern-facing views. Spanning three levels, the home seamlessly blends rustic charm with modern comfort. The main level welcomes you with an open-concept living space, where a wood-burning fireplace creates a cozy ambiance. Large windows frame the picturesque sunrise views, filling the space with natural light. Step outside to enjoy the fresh mountain air from the expansive deck which wraps around the home…perfect for relaxing or entertaining. The upper level features a large open loft area suitable as a flex space or additional sleeping arrangements along with an additional bedroom and bath.The lower level is complete with a second wood-burning fireplace as well as a bonus room that could used as a bedroom along with a full bath. This exceptional cabin is a true mountain sanctuary!
Listing Agent
RE/MAX Results Brokerage Email: carolyn.cornblum@gmail.com License #303149 Listed on: 04/06/2025

Home Details
Home Type
- Single Family
Est. Annual Taxes
- $1,485
Year Built
- Built in 2003
Lot Details
- Wooded Lot
- Property is zoned Res.
Parking
- 1 Car Attached Garage
Home Design
- Slab Foundation
- Wood Siding
Interior Spaces
- 3-Story Property
- Wood Burning Fireplace
- Wood Flooring
Kitchen
- Electric Oven
- Gas Cooktop
- Range Hood
- Dishwasher
Bedrooms and Bathrooms
Laundry
- Laundry closet
- Dryer
- Washer
Finished Basement
- Walk-Out Basement
- Basement Storage
Utilities
- Heat Pump System
- Shared Well
- Septic Tank
Additional Features
- Rain Water Catchment
- Fire Pit
Listing and Financial Details
- Assessor Parcel Number 7602-74-6771
Map
Home Values in the Area
Average Home Value in this Area
Tax History
| Year | Tax Paid | Tax Assessment Tax Assessment Total Assessment is a certain percentage of the fair market value that is determined by local assessors to be the total taxable value of land and additions on the property. | Land | Improvement |
|---|---|---|---|---|
| 2024 | $1,485 | $390,840 | $83,550 | $307,290 |
| 2023 | $1,610 | $390,840 | $83,550 | $307,290 |
| 2022 | $1,610 | $390,840 | $83,550 | $307,290 |
| 2021 | $1,504 | $390,840 | $83,550 | $307,290 |
Property History
| Date | Event | Price | Change | Sq Ft Price |
|---|---|---|---|---|
| 06/04/2025 06/04/25 | Price Changed | $585,000 | -1.7% | $240 / Sq Ft |
| 05/01/2025 05/01/25 | Price Changed | $595,000 | -1.7% | $244 / Sq Ft |
| 04/16/2025 04/16/25 | Price Changed | $605,000 | -4.0% | $248 / Sq Ft |
| 04/06/2025 04/06/25 | For Sale | $630,000 | -- | $258 / Sq Ft |
Purchase History
| Date | Type | Sale Price | Title Company |
|---|---|---|---|
| Warranty Deed | $390,000 | None Available |
Mortgage History
| Date | Status | Loan Amount | Loan Type |
|---|---|---|---|
| Open | $315,280 | New Conventional | |
| Previous Owner | $275,000 | New Conventional |
Similar Homes in Whittier, NC
Source: Canopy MLS (Canopy Realtor® Association)
MLS Number: 4240743
APN: 7602-74-6771
- 000 Levi Mathis Rd
- 000 Bannick Springs Rd
- 709 Bumgarner Cemetery Rd
- 97 Sleeper Branch Rd
- 3995 Conley's Creek Rd
- 0 Cheek Circle Rd
- 00 Arrowhead Ln
- 9999 Conleys Creek Rd
- 3435 Conleys Creek Rd
- 0 Arrowhead Ln
- TBD Andrew Davis Rd
- 0 Laurel Dr Unit Lot 9 CAR4213513
- 00 Laurel Dr Unit Lot 12
- 239 Laurel Dr
- 0 Chestnut Cove Rd
- 0 Andrew Davis Rd
- 00 Cougar Ln
- 132 E Valleyvista Ln
- 0 Conley Mountain Association Rd
- 68 Vacation Dr
