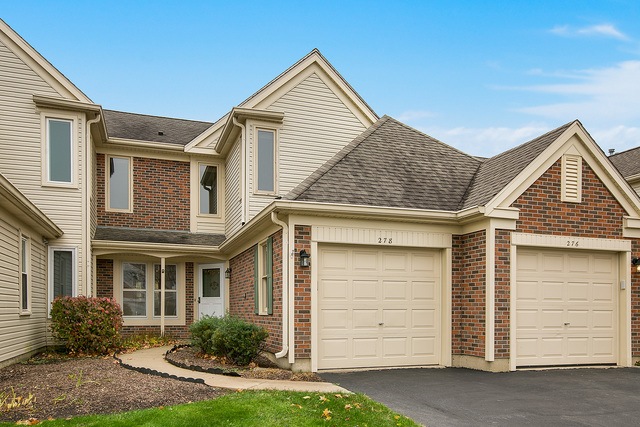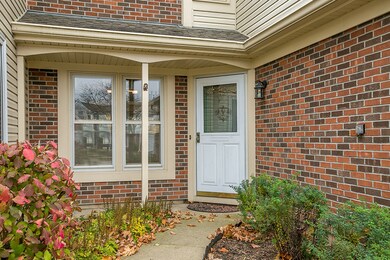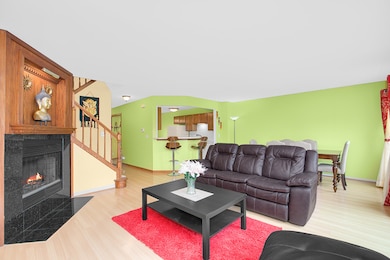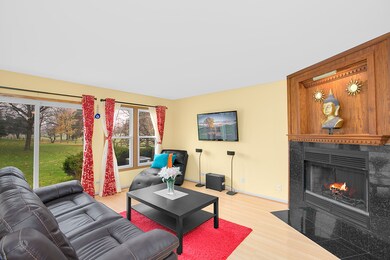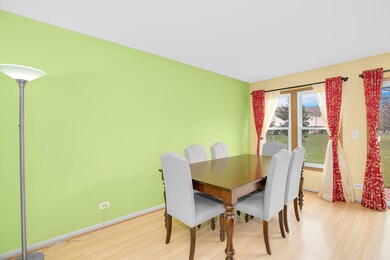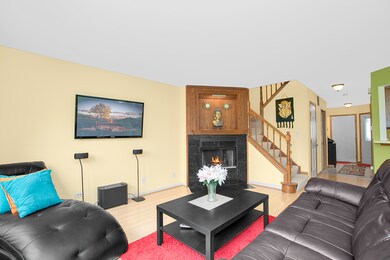
278 University Ln Unit 3 Elk Grove Village, IL 60007
Elk Grove Village West NeighborhoodEstimated Value: $330,000 - $356,692
Highlights
- Vaulted Ceiling
- Galley Kitchen
- Patio
- Michael Collins Elementary School Rated A-
- Attached Garage
- Storage
About This Home
As of June 2017MOVE-IN-READY EASTHAMPTONS TOWNHOME WITH BEAUTIFUL VIEWS OF FOX RUN GOLF COURSE! This spacious and sunny northeast facing property is a true gem! Home boasts 3 large bedrooms, 2.5 bathrooms, an open-concept main floor, an attached one car garage, and plenty of yard space! Enjoy the bonus fireplace with granite accents, eat-in-kitchen, open dining room perfect for entertaining, breakfast bar, and private master suite! Master bedroom features dramatic vaulted ceilings, spacious walk-in-closet, and enormous master bathroom with dual vanities! Pride in ownership shows! This well maintained property offers newer carpet, newer water heater, upgraded a/c, upgraded furnace, newer windows, and newer master bathroom updates! The backyard features an open common area with serene golf course views of the 9th! Conveniently located near shopping, entertainment, Metra, and easy access to 390, 290, 53, 355, & 90! PERFECT LOCATION, HIGHLY RATED SCHOOLS, AND TURNKEY! THIS IS THE ONE!
Last Agent to Sell the Property
Veronica Rodriguez
Redfin Corporation License #475165837 Listed on: 02/16/2017

Townhouse Details
Home Type
- Townhome
Est. Annual Taxes
- $7,417
Year Built
- 1986
Lot Details
- 10
HOA Fees
- $191 per month
Parking
- Attached Garage
- Garage Transmitter
- Garage Door Opener
- Driveway
- Parking Included in Price
- Garage Is Owned
Home Design
- Brick Exterior Construction
- Slab Foundation
- Asphalt Shingled Roof
- Aluminum Siding
Interior Spaces
- Vaulted Ceiling
- Storage
- Laminate Flooring
Kitchen
- Galley Kitchen
- Oven or Range
- Microwave
- Dishwasher
Bedrooms and Bathrooms
- Primary Bathroom is a Full Bathroom
- Dual Sinks
- Separate Shower
Laundry
- Laundry on main level
- Dryer
- Washer
Utilities
- Forced Air Heating and Cooling System
- Heating System Uses Gas
- Lake Michigan Water
Additional Features
- North or South Exposure
- Patio
- East or West Exposure
Community Details
- Pets Allowed
Listing and Financial Details
- Homeowner Tax Exemptions
- $500 Seller Concession
Ownership History
Purchase Details
Home Financials for this Owner
Home Financials are based on the most recent Mortgage that was taken out on this home.Purchase Details
Home Financials for this Owner
Home Financials are based on the most recent Mortgage that was taken out on this home.Purchase Details
Home Financials for this Owner
Home Financials are based on the most recent Mortgage that was taken out on this home.Purchase Details
Home Financials for this Owner
Home Financials are based on the most recent Mortgage that was taken out on this home.Purchase Details
Home Financials for this Owner
Home Financials are based on the most recent Mortgage that was taken out on this home.Purchase Details
Home Financials for this Owner
Home Financials are based on the most recent Mortgage that was taken out on this home.Purchase Details
Home Financials for this Owner
Home Financials are based on the most recent Mortgage that was taken out on this home.Similar Homes in the area
Home Values in the Area
Average Home Value in this Area
Purchase History
| Date | Buyer | Sale Price | Title Company |
|---|---|---|---|
| Bashelvaci Margarita V | $237,000 | Chicago Title | |
| Patel Maulik C Ka | $230,000 | Pro Title Group Inc | |
| Sitaram Sandeep | $220,500 | Attorney | |
| Chibucos Melissa A | $270,500 | Republic Title Company | |
| Pelski Paul H | $257,000 | Multiple | |
| Gonzalez Jannette Y | $178,500 | -- | |
| Nowak Diane M | $146,000 | -- |
Mortgage History
| Date | Status | Borrower | Loan Amount |
|---|---|---|---|
| Open | Bashelvaci Margarita V | $130,000 | |
| Previous Owner | Patel Maulik C Ka | $138,000 | |
| Previous Owner | Sitaram Sandeep | $209,475 | |
| Previous Owner | Chibucos Melissa | $210,000 | |
| Previous Owner | Chibucos Melissa A | $216,000 | |
| Previous Owner | Chibucos Melissa A | $25,000 | |
| Previous Owner | Pelski Paul H | $154,000 | |
| Previous Owner | Gonzalez Jannette Y | $162,800 | |
| Previous Owner | Gonzalez Jannette Y | $145,850 | |
| Previous Owner | Gonzalez Jannette Y | $142,800 | |
| Previous Owner | Gonzalez Jannette Y | $142,800 | |
| Previous Owner | Nowak Diane M | $132,000 |
Property History
| Date | Event | Price | Change | Sq Ft Price |
|---|---|---|---|---|
| 06/30/2017 06/30/17 | Sold | $230,000 | 0.0% | $145 / Sq Ft |
| 06/16/2017 06/16/17 | Off Market | $230,000 | -- | -- |
| 05/20/2017 05/20/17 | Pending | -- | -- | -- |
| 05/17/2017 05/17/17 | For Sale | $234,999 | 0.0% | $148 / Sq Ft |
| 03/04/2017 03/04/17 | Pending | -- | -- | -- |
| 02/16/2017 02/16/17 | For Sale | $234,999 | -- | $148 / Sq Ft |
Tax History Compared to Growth
Tax History
| Year | Tax Paid | Tax Assessment Tax Assessment Total Assessment is a certain percentage of the fair market value that is determined by local assessors to be the total taxable value of land and additions on the property. | Land | Improvement |
|---|---|---|---|---|
| 2024 | $7,417 | $26,337 | $5,368 | $20,969 |
| 2023 | $7,417 | $26,337 | $5,368 | $20,969 |
| 2022 | $7,417 | $26,337 | $5,368 | $20,969 |
| 2021 | $6,500 | $20,556 | $6,877 | $13,679 |
| 2020 | $5,381 | $20,556 | $6,877 | $13,679 |
| 2019 | $5,383 | $22,851 | $6,877 | $15,974 |
| 2018 | $4,674 | $18,525 | $5,786 | $12,739 |
| 2017 | $4,629 | $18,525 | $5,786 | $12,739 |
| 2016 | $4,572 | $18,525 | $5,786 | $12,739 |
| 2015 | $4,077 | $15,889 | $5,032 | $10,857 |
| 2014 | $4,035 | $15,889 | $5,032 | $10,857 |
| 2013 | $3,914 | $15,889 | $5,032 | $10,857 |
Agents Affiliated with this Home
-
V
Seller's Agent in 2017
Veronica Rodriguez
Redfin Corporation
(630) 418-8933
-
Rashmi Patel

Buyer's Agent in 2017
Rashmi Patel
Executive Realty Group LLC
(847) 757-1390
2 in this area
54 Total Sales
Map
Source: Midwest Real Estate Data (MRED)
MLS Number: MRD09505244
APN: 07-26-201-017-1145
- 261 University Ln
- 437 Wingate Dr
- 409 Wingate Dr
- 703 Berkshire Ln
- 617 Trent Ln
- 1634 Vermont Dr Unit 41
- 300 Wingate Dr
- 609 Berkshire Ct
- 1375 Scarboro Rd Unit 305
- 1376 Seven Pines Rd Unit C2
- 621 Sherwood Ln
- 704 Thames Dr
- 624 Sherwood Ln
- 625 Scholten Dr
- 643 Summit Dr
- 213 Scarsdale Ct Unit C2
- 101 Bar Harbour Rd Unit 6E
- 101 Bar Harbour Rd Unit 6N
- 307 Maplewood Ct Unit B2
- 323 E Weathersfield Way
- 278 University Ln Unit 83
- 278 University Ln Unit 3
- 280 University Ln
- 276 University Ln Unit 84
- 274 University Ln Unit 85
- 280 University Ln Unit 82
- 280 University Ln Unit 81
- 280 University Ln Unit A
- 272 University Ln Unit 86
- 272 University Ln Unit 6
- 270 University Ln Unit 88
- 270 University Ln Unit 87
- 270 University Ln Unit 7
- 252 Doral Ct Unit 76
- 254 Doral Ct Unit 75
- 250 Doral Ct Unit 7
- 250 Doral Ct Unit 78
- 250 Doral Ct Unit 77
- 250 Doral Ct Unit A
- 256 Doral Ct Unit 74
