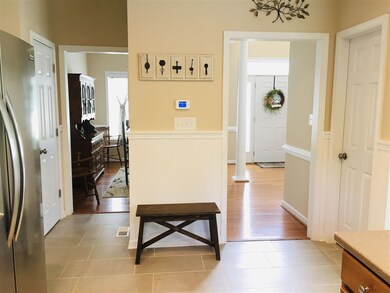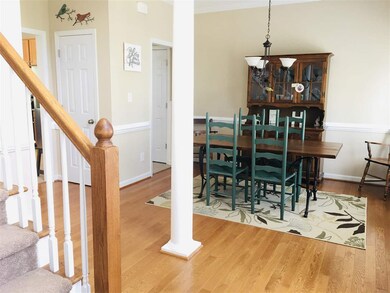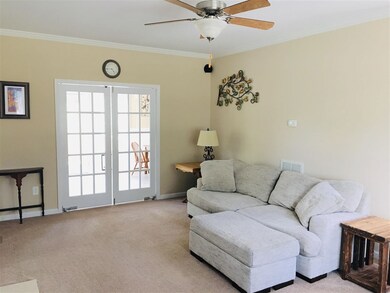
278 Victor Ct Garner, NC 27529
Cleveland NeighborhoodHighlights
- Finished Room Over Garage
- Deck
- Wood Flooring
- Cleveland Elementary School Rated A-
- Transitional Architecture
- Bonus Room
About This Home
As of May 2021IMMACULATE -- Very Beautiful and Well maintained Home --- This home has 3 Bedrooms ( or 4 Bedrooms if counting the Bonus Room as a Bedroom) --- The Kitchen has Solid Surface Countertops, Backsplash, Stainless Steel Appliances , and a Tile Floor. There are also Some Hardwood Flooring on the 1st Floor , Crown Molding, Chair Rail , Fireplace with Gas Logs, a 2 Story Foyer, and Smooth Ceilings. Large Garage ,--Plus -- 2 Separate Wood Decks and a Fenced Yard This Home will sell Fast !!!!!!
Last Agent to Sell the Property
First Advantage Realty License #173281 Listed on: 04/30/2021
Home Details
Home Type
- Single Family
Est. Annual Taxes
- $1,946
Year Built
- Built in 2010
Lot Details
- 0.53 Acre Lot
- Fenced Yard
Parking
- 2 Car Garage
- Finished Room Over Garage
- Private Driveway
Home Design
- Transitional Architecture
- Traditional Architecture
- Vinyl Siding
Interior Spaces
- 2,311 Sq Ft Home
- 2-Story Property
- Ceiling Fan
- Entrance Foyer
- Living Room with Fireplace
- Breakfast Room
- Dining Room
- Bonus Room
- Utility Room
- Crawl Space
- Pull Down Stairs to Attic
Kitchen
- Electric Range
- Microwave
- Dishwasher
- Tile Countertops
Flooring
- Wood
- Carpet
- Vinyl
Bedrooms and Bathrooms
- 3 Bedrooms
Laundry
- Laundry in Hall
- Laundry on upper level
Outdoor Features
- Deck
- Porch
Schools
- Cleveland Elementary And Middle School
- Cleveland High School
Utilities
- Cooling Available
- Forced Air Heating System
- Heat Pump System
- Electric Water Heater
Community Details
- No Home Owners Association
- Twisted Oaks Subdivision
Ownership History
Purchase Details
Home Financials for this Owner
Home Financials are based on the most recent Mortgage that was taken out on this home.Purchase Details
Purchase Details
Home Financials for this Owner
Home Financials are based on the most recent Mortgage that was taken out on this home.Purchase Details
Home Financials for this Owner
Home Financials are based on the most recent Mortgage that was taken out on this home.Similar Homes in Garner, NC
Home Values in the Area
Average Home Value in this Area
Purchase History
| Date | Type | Sale Price | Title Company |
|---|---|---|---|
| Special Warranty Deed | -- | Nexsen Pruet Pllc | |
| Warranty Deed | $692 | Fidelity National Title Group | |
| Warranty Deed | $330,000 | Morehead Title Company | |
| Warranty Deed | $196,000 | None Available |
Mortgage History
| Date | Status | Loan Amount | Loan Type |
|---|---|---|---|
| Open | $249,198,000 | New Conventional | |
| Previous Owner | $25,000 | Credit Line Revolving | |
| Previous Owner | $172,000 | New Conventional | |
| Previous Owner | $176,310 | New Conventional |
Property History
| Date | Event | Price | Change | Sq Ft Price |
|---|---|---|---|---|
| 07/10/2025 07/10/25 | Pending | -- | -- | -- |
| 07/02/2025 07/02/25 | For Sale | $395,000 | +19.7% | $160 / Sq Ft |
| 12/14/2023 12/14/23 | Off Market | $330,000 | -- | -- |
| 05/21/2021 05/21/21 | Sold | $330,000 | +11.9% | $143 / Sq Ft |
| 05/01/2021 05/01/21 | Pending | -- | -- | -- |
| 04/30/2021 04/30/21 | For Sale | $295,000 | -- | $128 / Sq Ft |
Tax History Compared to Growth
Tax History
| Year | Tax Paid | Tax Assessment Tax Assessment Total Assessment is a certain percentage of the fair market value that is determined by local assessors to be the total taxable value of land and additions on the property. | Land | Improvement |
|---|---|---|---|---|
| 2024 | $2,131 | $263,030 | $43,000 | $220,030 |
| 2023 | $2,058 | $263,030 | $43,000 | $220,030 |
| 2022 | $2,163 | $263,030 | $43,000 | $220,030 |
| 2021 | $2,106 | $233,810 | $43,000 | $190,810 |
| 2020 | $2,263 | $233,810 | $43,000 | $190,810 |
| 2019 | $2,081 | $233,810 | $43,000 | $190,810 |
| 2018 | $1,519 | $175,050 | $45,000 | $130,050 |
| 2017 | $1,522 | $175,050 | $45,000 | $130,050 |
| 2016 | $1,526 | $175,050 | $45,000 | $130,050 |
| 2015 | $1,492 | $175,050 | $45,000 | $130,050 |
| 2014 | $1,492 | $175,050 | $45,000 | $130,050 |
Agents Affiliated with this Home
-
Blake Keathley

Seller's Agent in 2025
Blake Keathley
EveryState, Inc.
(602) 955-6606
1 in this area
369 Total Sales
-
Jeremy Garriott

Buyer's Agent in 2025
Jeremy Garriott
Mainstay Brokerage LLC
(404) 702-9039
98 Total Sales
-
David Bevan
D
Seller's Agent in 2021
David Bevan
First Advantage Realty
(919) 614-7653
1 in this area
18 Total Sales
-
Adam Baltzer
A
Buyer's Agent in 2021
Adam Baltzer
Sidden and Associates Inc.
(919) 442-8694
9 in this area
91 Total Sales
Map
Source: Doorify MLS
MLS Number: 2380895
APN: 06F04005Y
- 334 Victor Ct
- 384 Grey Hawk Dr
- 456 Majestic Oak Dr
- 48 Falling Oak Ct
- 363 Grey Hawk Dr
- 42 Galaxy Dr
- 215 Oak Island Ct
- 171 Winding Oak Way
- 149 Great Oak Dr
- 123 Holiday Island Dr
- 48 Arabella Ln
- 164 Avocet Ln
- 200 Kintyre Dr
- 39 Wood Stork Ct
- 333 Bald Head Island Dr
- 83 Meath Ct Unit 209
- 10 Stillwood Ct
- 360 Ambassador Dr
- 349 Ambassador Dr
- 350 Ambassador Dr






