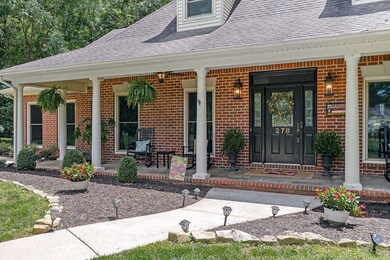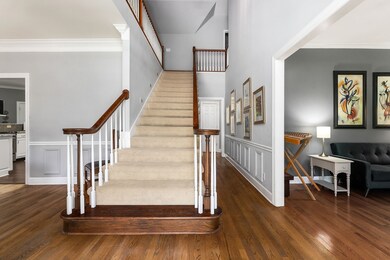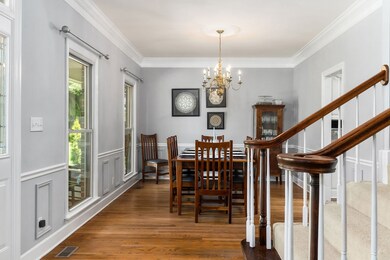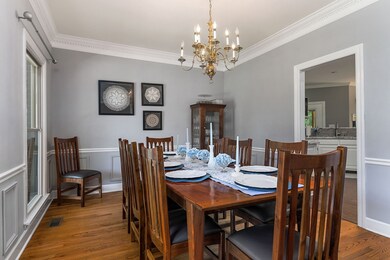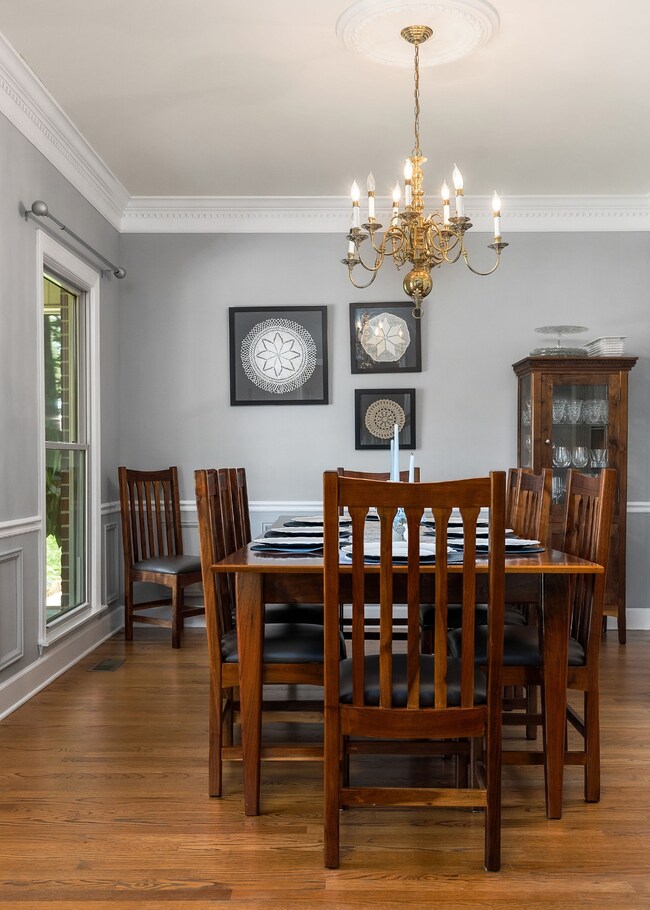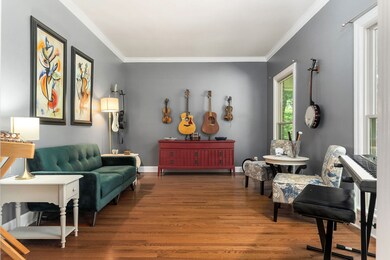
278 W Laurel Ave McMinnville, TN 37110
Estimated payment $3,640/month
Highlights
- 1.14 Acre Lot
- Wooded Lot
- Screened Porch
- Deck
- Wood Flooring
- 4 Car Attached Garage
About This Home
Located in the highly desirable Hickory Glenn Estates, this well-maintained brick home offers space, comfort, and privacy in one of the area's most sought-after neighborhoods. Featuring 3 bedrooms plus an additional room perfect for a 4th bedroom, home office, or bonus space, this home is designed for versatile living. The seller currently uses the 4th room as a bedroom. Enjoy a cozy evening by the gas fireplace in the spacious living area, or relax year-round in the screened-in back porch overlooking a private backyard. The kitchen boasts granite countertops and ample cabinetry, ideal for both everyday living and entertaining. With plenty of storage throughout and a garage large enough for 4 cars plus additional storage, there’s room for everything and everyone. Set on a private lot, this home combines peaceful surroundings with convenient access to local amenities. Schedule your private showing today!
Listing Agent
Tree City Realty Brokerage Phone: 9316074298 License # 351857 Listed on: 05/20/2025
Home Details
Home Type
- Single Family
Est. Annual Taxes
- $1,890
Year Built
- Built in 1991
Lot Details
- 1.14 Acre Lot
- Wooded Lot
HOA Fees
- $4 Monthly HOA Fees
Parking
- 4 Car Attached Garage
- Rear-Facing Garage
- Garage Door Opener
Home Design
- Brick Exterior Construction
- Shingle Roof
Interior Spaces
- 3,162 Sq Ft Home
- Property has 1 Level
- Ceiling Fan
- Gas Fireplace
- Living Room with Fireplace
- Screened Porch
- Wood Flooring
- Washer and Electric Dryer Hookup
- Unfinished Basement
Kitchen
- Microwave
- Dishwasher
Bedrooms and Bathrooms
- 3 Bedrooms | 2 Main Level Bedrooms
- Walk-In Closet
- 3 Full Bathrooms
Home Security
- Carbon Monoxide Detectors
- Fire and Smoke Detector
Outdoor Features
- Deck
- Patio
Schools
- Hickory Creek Elementary School
- Warren County Middle School
- Warren County High School
Utilities
- Central Heating and Cooling System
- Heating System Uses Natural Gas
- Septic Tank
- High Speed Internet
Community Details
- Hickory Glen Subdivision
Listing and Financial Details
- Assessor Parcel Number 077O H 01400 000
Map
Home Values in the Area
Average Home Value in this Area
Tax History
| Year | Tax Paid | Tax Assessment Tax Assessment Total Assessment is a certain percentage of the fair market value that is determined by local assessors to be the total taxable value of land and additions on the property. | Land | Improvement |
|---|---|---|---|---|
| 2024 | $1,890 | $96,075 | $8,675 | $87,400 |
| 2023 | $1,890 | $96,075 | $8,675 | $87,400 |
| 2022 | $1,890 | $96,075 | $8,675 | $87,400 |
| 2021 | $1,560 | $96,075 | $8,675 | $87,400 |
| 2020 | $1,398 | $79,300 | $8,675 | $70,625 |
| 2019 | $1,398 | $62,225 | $7,525 | $54,700 |
| 2018 | $1,223 | $62,225 | $7,525 | $54,700 |
| 2017 | $1,223 | $62,225 | $7,525 | $54,700 |
| 2016 | $1,223 | $62,225 | $7,525 | $54,700 |
| 2015 | $1,223 | $62,225 | $7,525 | $54,700 |
| 2014 | $1,219 | $62,225 | $7,525 | $54,700 |
| 2013 | $1,219 | $61,071 | $0 | $0 |
Property History
| Date | Event | Price | List to Sale | Price per Sq Ft | Prior Sale |
|---|---|---|---|---|---|
| 06/20/2025 06/20/25 | Pending | -- | -- | -- | |
| 05/20/2025 05/20/25 | For Sale | $659,900 | +41.8% | $209 / Sq Ft | |
| 10/08/2021 10/08/21 | Sold | $465,511 | +1.2% | $145 / Sq Ft | View Prior Sale |
| 09/07/2021 09/07/21 | Pending | -- | -- | -- | |
| 09/06/2021 09/06/21 | For Sale | -- | -- | -- | |
| 08/31/2021 08/31/21 | For Sale | -- | -- | -- | |
| 08/27/2021 08/27/21 | For Sale | $459,900 | +130.0% | $143 / Sq Ft | |
| 06/11/2019 06/11/19 | Off Market | $200,000 | -- | -- | |
| 06/11/2019 06/11/19 | Pending | -- | -- | -- | |
| 05/28/2019 05/28/19 | Price Changed | $300,000 | -4.8% | $323 / Sq Ft | |
| 03/11/2019 03/11/19 | For Sale | $315,000 | +57.5% | $339 / Sq Ft | |
| 10/11/2016 10/11/16 | Sold | $200,000 | -- | $215 / Sq Ft | View Prior Sale |
Purchase History
| Date | Type | Sale Price | Title Company |
|---|---|---|---|
| Warranty Deed | $465,511 | None Available | |
| Warranty Deed | $263,000 | -- | |
| Deed | -- | -- | |
| Deed | $237,500 | -- | |
| Deed | $200,000 | -- | |
| Warranty Deed | $20,000 | -- | |
| Deed | -- | -- |
Mortgage History
| Date | Status | Loan Amount | Loan Type |
|---|---|---|---|
| Closed | $470,411 | Future Advance Clause Open End Mortgage | |
| Previous Owner | $263,909 | New Conventional |
About the Listing Agent

If there’s one thing Regina Woodlee loves, it’s people—and that’s exactly what led her from a 37-year career in education to becoming a full-time Realtor. After decades serving Warren County schools, she now serves Warren County families in a different way: helping them find the home where their next chapter begins. Born and raised right here, Regina knows this community inside and out, and she loves sharing all the little things that make it special.
Her clients describe her as steady,
Regina's Other Listings
Source: Realtracs
MLS Number: 2887672
APN: 077O-H-014.00
- 250 W Laurel Ave
- 160 W Laurel Ave
- 1467 Viola Rd
- 186 Hickory Blvd
- 132 Crestview Dr
- 1621 Viola Rd
- 225 Hickory Ct
- 175 Travis Trail
- 61 Sandstone Ct
- 0 Chris Ln Unit RTC2927276
- 415 Viola Rd
- 50 Lawson Mill Rd
- 221 Southside Dr
- 266 Karate Ln
- Karate Ln
- 93 Stone Creek Blvd
- 0 S Arrowhead Dr
- 451 Old Morrison Rd
- 543 Southside Dr
- 278 Stone Creek Blvd

