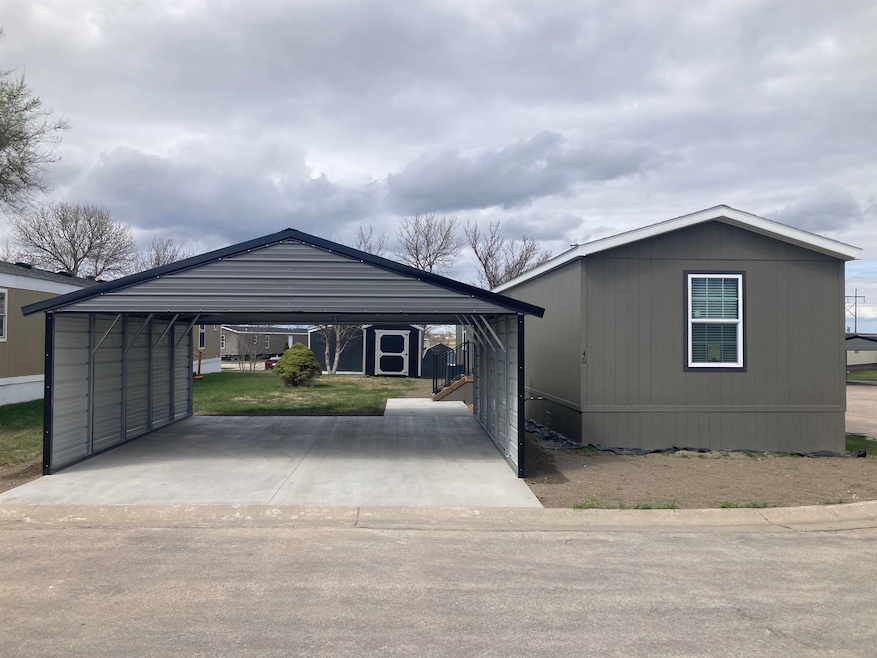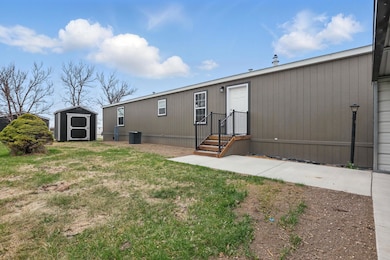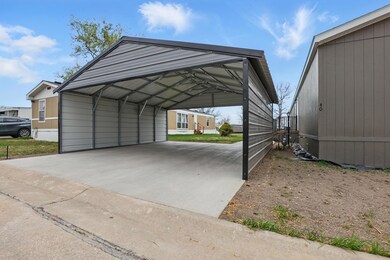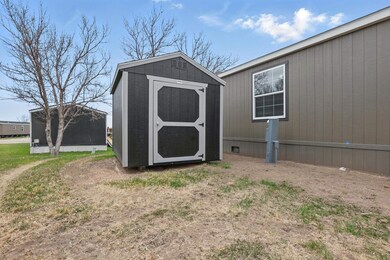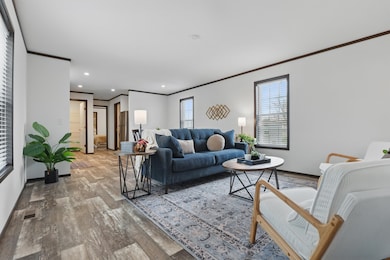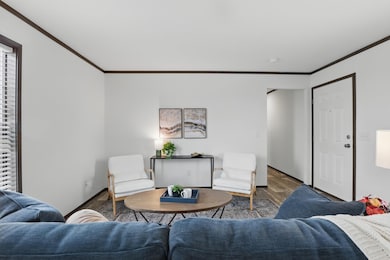
2780 143rd Ave Unit Lot 40 Rapid City, SD 57701
Northeast Rapid City NeighborhoodEstimated payment $725/month
Highlights
- Deck
- Bathroom on Main Level
- En-Suite Primary Bedroom
- Main Floor Primary Bedroom
- Shed
- Forced Air Heating System
About This Home
Brand-New 3 Bed, 2 Bath Manufactured Home – Rapid City, SD Master Suite: Enjoy a generous master bedroom featuring a large closet and a private bathroom for your comfort. Modern Design: Contemporary finishes and fixtures throughout the home. Efficient Layout: Thoughtfully designed to maximize space and functionality, Lot Rent Promotional: $350 per month for the first year. Listed by Gage Zieske - Keller Williams Realty Black Hills, Spearfish (605) 219-3935 and Co-Listed by Madison Reeves, Keller Williams Realty Black Hills -Spearfish (605) 569-9019.
Listing Agent
Keller Williams Realty Black Hills SP License #21127 Listed on: 04/18/2025

Property Details
Home Type
- Modular Prefabricated Home
Year Built
- Built in 2025
Parking
- 2 Car Garage
- Carport
Home Design
- Composition Roof
Interior Spaces
- 1,150 Sq Ft Home
- Laminate Flooring
- Laundry on main level
Kitchen
- Gas Oven or Range
- Dishwasher
Bedrooms and Bathrooms
- 3 Bedrooms
- Primary Bedroom on Main
- En-Suite Primary Bedroom
- Bathroom on Main Level
- 2 Full Bathrooms
Outdoor Features
- Deck
- Shed
Mobile Home
Utilities
- Refrigerated and Evaporative Cooling System
- Forced Air Heating System
- Heating System Uses Natural Gas
- 220 Volts
- Electric Water Heater
- Cable TV Available
Community Details
- Pets Allowed
Map
Home Values in the Area
Average Home Value in this Area
Property History
| Date | Event | Price | Change | Sq Ft Price |
|---|---|---|---|---|
| 04/18/2025 04/18/25 | For Sale | $109,900 | -- | $96 / Sq Ft |
Similar Homes in Rapid City, SD
Source: Mount Rushmore Area Association of REALTORS®
MLS Number: 84010
- 2780 143rd Ave Unit 18
- 2780 143rd Ave
- 2780 143rd Ave Unit 47
- 2780 143rd Ave Unit 52
- 2780 143rd Ave Unit 54
- 1550 Seger Dr Unit Lot 115
- 1515 Seger Dr Unit Lot 105
- 1980 Seger Dr Unit 4
- 1980 Seger Dr Unit 30
- tbd Stumer Rd
- TBD Catron Blvd
- TBD E Mall Dr
- 0 Elk Vale Rd Unit Segar Drive 172825
- TBD E Mall Dr Unit lot 6
- TBD E Mall Dr Unit Lot 7
- Lot 11 Other
- tbd Luna Ave
- TBD Hwy 16 and Catron Blvd
- TBD Dyess Ave Unit Additional Access fr
- TBD Augusta Dr Unit Lot 6 Block 17
