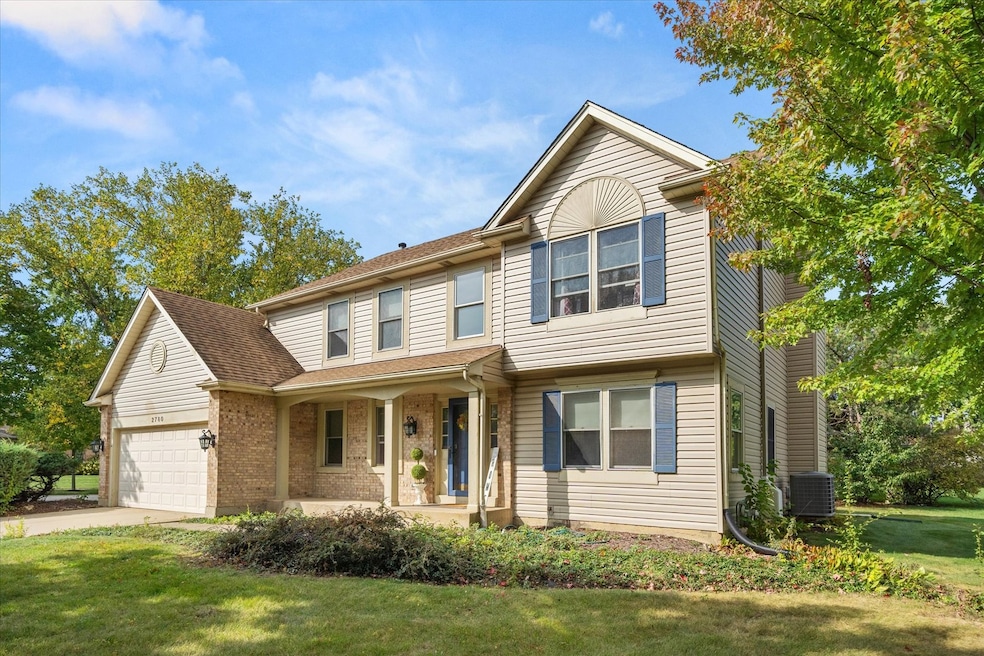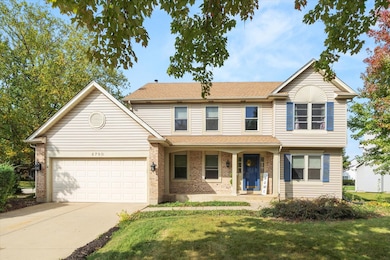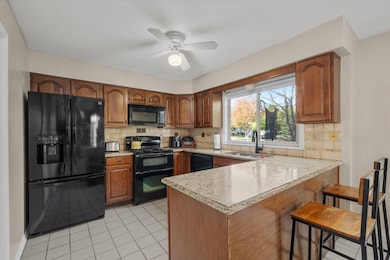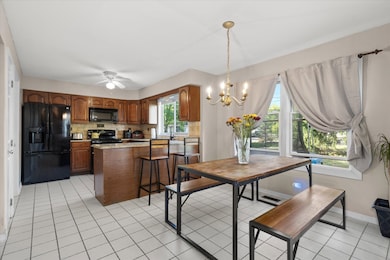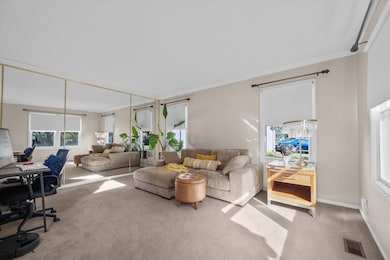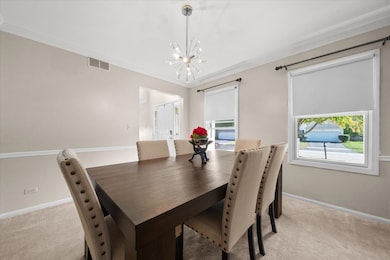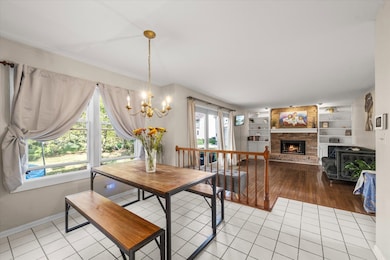2780 Carriage Way Aurora, IL 60504
Waubonsie NeighborhoodEstimated payment $3,646/month
Highlights
- Recreation Room
- Wood Flooring
- Corner Lot
- Steck Elementary School Rated A
- Whirlpool Bathtub
- Formal Dining Room
About This Home
Located on a quiet corner lot, this charming 4-bedroom, 2.5-bath home offers comfort, space, and convenience in one of the area's most desirable communities. The inviting main level features a bright kitchen with granite countertops, solid wood cabinetry, and a spacious breakfast area. Enjoy family meals in the separate formal dining room or relax in the cozy family room complete with a fireplace and built-in bookshelves. Upstairs, the primary suite includes a walk-in closet and a private bath with dual vanities, a soaking tub, and a separate shower. Additional bedrooms are generously sized, providing plenty of space for family or guests. The finished basement offers extra living or recreational space. Perfectly situated close to shopping, dining, top-rated schools, and with easy highway access - this home combines peaceful neighborhood living with everyday convenience.
Home Details
Home Type
- Single Family
Est. Annual Taxes
- $10,189
Year Built
- Built in 1990
Lot Details
- 0.25 Acre Lot
- Corner Lot
HOA Fees
- $30 Monthly HOA Fees
Parking
- 2 Car Garage
- Driveway
- Parking Included in Price
Home Design
- Asphalt Roof
- Concrete Perimeter Foundation
Interior Spaces
- 2,425 Sq Ft Home
- 2-Story Property
- Built-In Features
- Ceiling Fan
- Wood Burning Fireplace
- Fireplace With Gas Starter
- Family Room with Fireplace
- Living Room
- Formal Dining Room
- Recreation Room
- Carbon Monoxide Detectors
Kitchen
- Microwave
- Dishwasher
Flooring
- Wood
- Carpet
- Ceramic Tile
Bedrooms and Bathrooms
- 4 Bedrooms
- 4 Potential Bedrooms
- Dual Sinks
- Whirlpool Bathtub
Laundry
- Laundry Room
- Dryer
- Washer
Basement
- Partial Basement
- Sump Pump
Schools
- Steck Elementary School
- Fischer Middle School
- Waubonsie Valley High School
Utilities
- Central Air
- Heating System Uses Natural Gas
Community Details
- Association Phone (866) 473-2573
- Oakhurst Subdivision
- Property managed by RealManagement
Listing and Financial Details
- Homeowner Tax Exemptions
Map
Home Values in the Area
Average Home Value in this Area
Tax History
| Year | Tax Paid | Tax Assessment Tax Assessment Total Assessment is a certain percentage of the fair market value that is determined by local assessors to be the total taxable value of land and additions on the property. | Land | Improvement |
|---|---|---|---|---|
| 2024 | $10,190 | $142,018 | $34,645 | $107,373 |
| 2023 | $9,721 | $127,610 | $31,130 | $96,480 |
| 2022 | $9,471 | $118,940 | $28,780 | $90,160 |
| 2021 | $9,221 | $114,690 | $27,750 | $86,940 |
| 2020 | $9,333 | $114,690 | $27,750 | $86,940 |
| 2019 | $9,005 | $109,080 | $26,390 | $82,690 |
| 2018 | $9,210 | $110,270 | $26,470 | $83,800 |
| 2017 | $9,058 | $106,530 | $25,570 | $80,960 |
| 2016 | $8,899 | $102,240 | $24,540 | $77,700 |
| 2015 | $8,809 | $97,070 | $23,300 | $73,770 |
| 2014 | $9,259 | $98,930 | $23,550 | $75,380 |
| 2013 | $9,162 | $99,610 | $23,710 | $75,900 |
Property History
| Date | Event | Price | List to Sale | Price per Sq Ft | Prior Sale |
|---|---|---|---|---|---|
| 10/20/2025 10/20/25 | For Sale | $525,000 | +34.3% | $216 / Sq Ft | |
| 02/03/2023 02/03/23 | Sold | $391,000 | -2.2% | $161 / Sq Ft | View Prior Sale |
| 01/04/2023 01/04/23 | Pending | -- | -- | -- | |
| 12/20/2022 12/20/22 | Price Changed | $399,900 | -2.4% | $165 / Sq Ft | |
| 11/23/2022 11/23/22 | For Sale | $409,900 | -- | $169 / Sq Ft |
Purchase History
| Date | Type | Sale Price | Title Company |
|---|---|---|---|
| Warranty Deed | $391,000 | Fidelity National Title |
Mortgage History
| Date | Status | Loan Amount | Loan Type |
|---|---|---|---|
| Open | $383,918 | FHA |
Source: Midwest Real Estate Data (MRED)
MLS Number: 12480965
APN: 07-30-216-017
- 227 Vaughn Rd
- 2948 Waters Edge Cir
- 2750 Shelly Ln
- 2963 Waters Edge Cir Unit 14C
- 32w396 Forest Dr
- 3132 Portland Ct
- 494 Vaughn Cir
- 2950 Shelly Ln Unit 2950
- 2901 Shelly Ln
- 2942 Shelly Ln Unit 25
- 354 Vaughn Cir
- 3140 Medford Ct
- 703 Avondale Ln
- 308 Foxworth Ct
- 72 Heather Glen Dr Unit 72
- 2481 Stoughton Cir Unit 351402
- 167 Forestview Ct
- 199 N Oakhurst Dr Unit 15W
- 2235 Cheshire Dr
- 2271 Stoughton Cir
- 3103 Anton Dr Unit 153
- 2990 Waters Edge Cir
- 3238 Gresham Ln E
- 710 S Eola Rd
- 434 Vaughn Cir
- 245 N Oakhurst Dr
- 169 Braxton Ln Unit 54W
- 440 Echo Ln Unit A
- 460 Echo Ln
- 785 Clearwood Ct
- 470 Echo Ln Unit A
- 470 Echo Ln Unit B
- 205 Port Royal Cir
- 632 Wolverine Dr
- 2305 Hudson Cir Unit 3206
- 3496 Willowview Ct
- 86 Newberry Ct
- 3442 Ravinia Cir
- 305 Cane Garden Cir
- 3055 Timber Hill Ln Unit 13B
