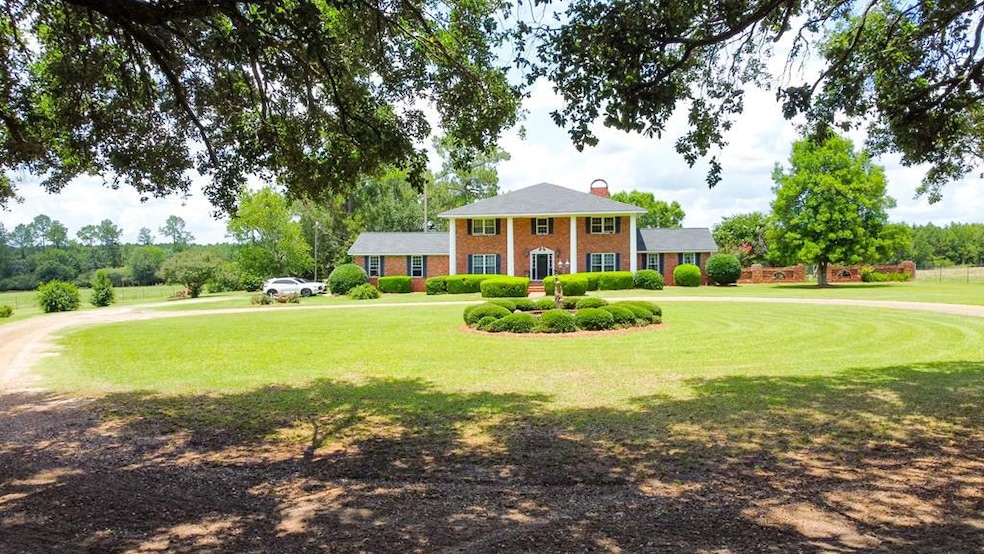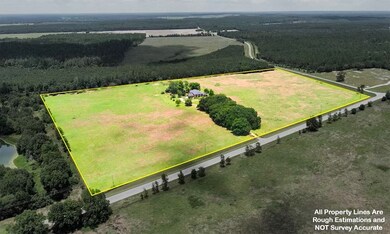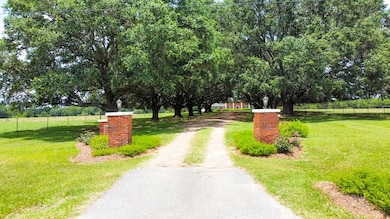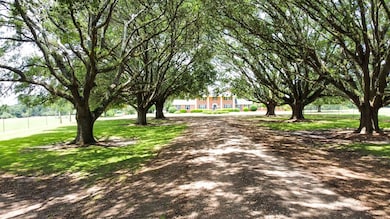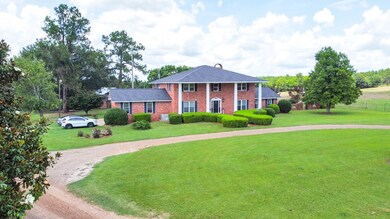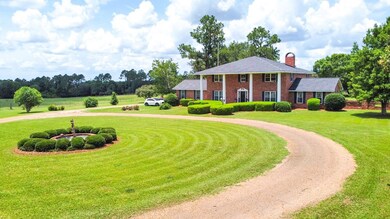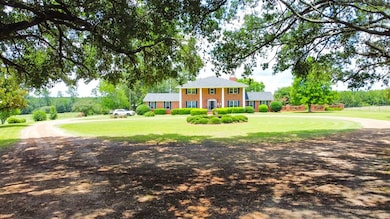2780 Georgia 37 Camilla, GA 31730
Estimated payment $4,867/month
Highlights
- Concrete Pool
- Primary Bedroom Suite
- Dual Staircase
- Mitchell County High School Rated 9+
- 4 Acre Lot
- Countryside Views
About This Home
Welcome to your private retreat! Nestled on 4+-acres of peaceful countryside, this stately brick home offers the perfect blend of luxury, space, and natural beauty. The main residence boasts 5 spacious bedrooms and 4.5 bathrooms, including three master suites—ideal for multi-generational living or hosting in comfort and style. Inside, you'll find elegant finishes and thoughtful design throughout, including a grand front staircase and a unique spiral staircase in the rear that leads directly to the primary master suite—adding both charm and convenience. Generous living spaces provide plenty of room for relaxing or entertaining, and the heated, covered pool offers year-round enjoyment no matter the season. Additional features include a 2-car garage and a tree-lined driveway that sets the tone with a beautiful, welcoming approach to the home. At the rear of the property, a fully equipped secondary house offers 2 bedrooms and 1.5 bathrooms, perfect for guests, extended family, or potential rental income. This property also offers 31+- additional acres at $5,500 per acre. Whether you're looking for a private estate, a family compound, or a property with room to grow, this rare offering delivers luxury, flexibility, and stunning natural surroundings all in one.
Listing Agent
Lock & Key Realty Brokerage Phone: 2298908062 License #444437 Listed on: 06/12/2025
Home Details
Home Type
- Single Family
Year Built
- Built in 1958
Lot Details
- 4 Acre Lot
- Wood Fence
- Natural State Vegetation
- Secluded Lot
- Historic Home
- Property is in good condition
Parking
- 2 Car Garage
- Gravel Driveway
- Open Parking
Home Design
- Brick Exterior Construction
- Shingle Roof
- Lead Paint Disclosure
Interior Spaces
- 5,172 Sq Ft Home
- 2-Story Property
- Dual Staircase
- Built-In Features
- Crown Molding
- Sheet Rock Walls or Ceilings
- High Ceiling
- Ceiling Fan
- Fireplace
- Sitting Room
- Center Hall
- Countryside Views
- Crawl Space
Kitchen
- Breakfast Area or Nook
- Oven
- Down Draft Cooktop
- Microwave
- Ice Maker
- Dishwasher
Flooring
- Wood
- Carpet
- Tile
Bedrooms and Bathrooms
- 5 Bedrooms
- Primary Bedroom on Main
- Primary Bedroom Suite
- Double Master Bedroom
- Walk-In Closet
- Double Vanity
- Soaking Tub
- Bathtub with Shower
- Shower Only
- Separate Shower
Laundry
- Laundry Room
- Sink Near Laundry
Pool
- Concrete Pool
- Saltwater Pool
Outdoor Features
- Covered Patio or Porch
- Outdoor Storage
Utilities
- Central Heating and Cooling System
- Heat Pump System
- Propane
- Well
- Septic Tank
Map
Home Values in the Area
Average Home Value in this Area
Property History
| Date | Event | Price | List to Sale | Price per Sq Ft |
|---|---|---|---|---|
| 10/29/2025 10/29/25 | Price Changed | $774,900 | -0.6% | $150 / Sq Ft |
| 09/11/2025 09/11/25 | Price Changed | $779,900 | -2.5% | $151 / Sq Ft |
| 08/06/2025 08/06/25 | Price Changed | $799,900 | -17.5% | $155 / Sq Ft |
| 06/12/2025 06/12/25 | For Sale | $969,900 | -- | $188 / Sq Ft |
Source: Moultrie Board of REALTORS®
MLS Number: 913248
- 2850 Georgia 37
- 0 Hwy 37
- 6258 Stage Coach Rd
- 4558 Friendship Rd
- 4187 Tanglewood Rd
- 155 N Kreuger St
- 156 E Maple St
- 3765 Midway Rd
- 630 Flamingo Dr
- 698 Felicia Ln
- 20 Bailey Dr
- 0 Tuton Rd
- 0 Goodson Rd
- 107 Morningside Dr
- HWY 19 U S Highway 19
- 000 U S Highway 19
- 200 U S Highway 19
- 200 U S 19
- 4146 Old Ga Hwy 3
- 7 S Macarthur Dr
- 320 Campbell Dr
- 401 Us Highway 19 S
- 810 Mayhan St
- 1600 Antioch Rd Unit Antioch
- 516 Georgia 133
- 227 2nd Ave SE
- 20 7th St NE
- 538 Southgate Ave
- 841 E Central Ave
- 315 15th St SE
- 517 26th Ave SE
- 2809 5th St SE
- 2220 S Madison St
- 23841 Us Highway 19 N
- 410 Wells Ave Unit A
- 3109 Veterans Pkwy S
- 1336 Mercantile Dr
- 1522 W Oakridge Dr
- 500 Pinson Rd
- 2414 Brierwood Dr
