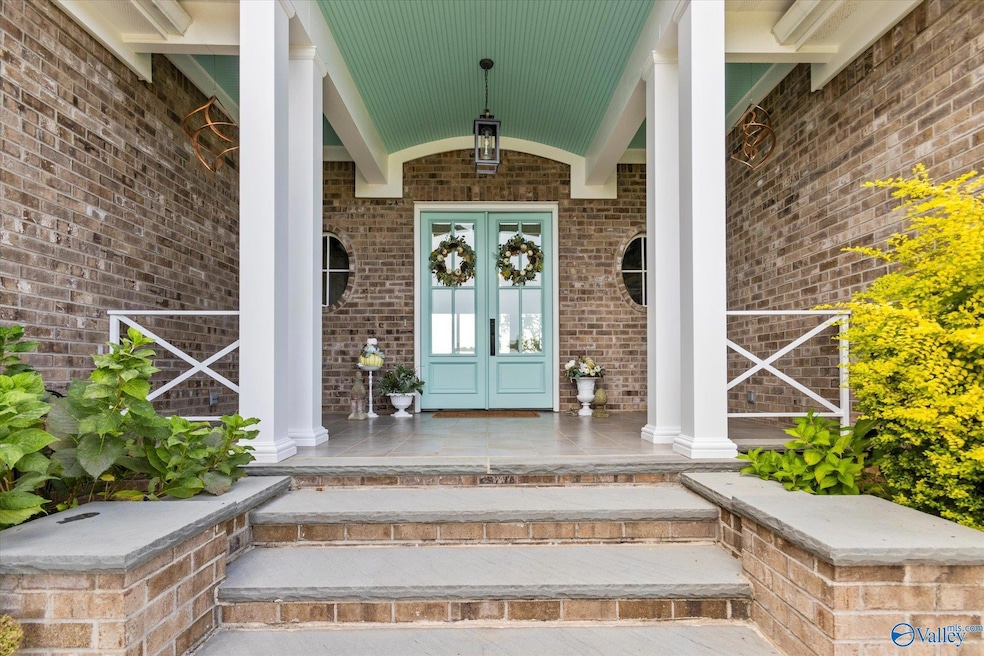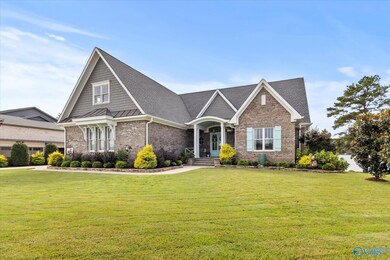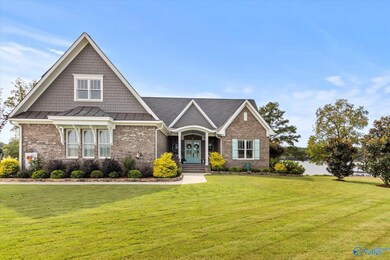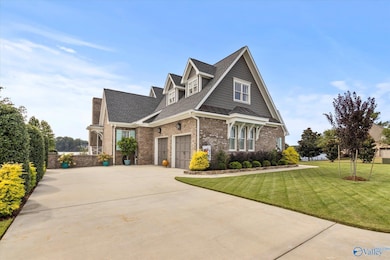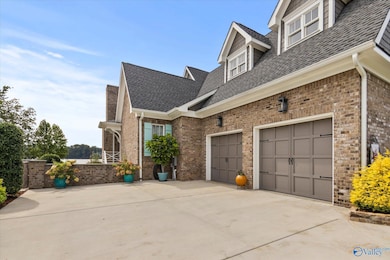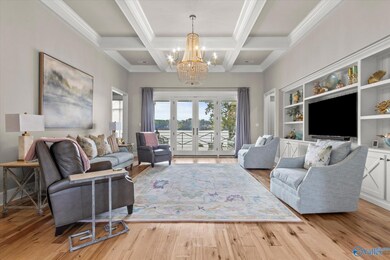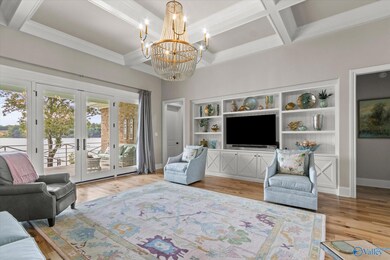
2780 Peninsula Dr Athens, AL 35611
Coxey-Lawngate NeighborhoodHighlights
- Gated Community
- Outdoor Fireplace
- Two cooling system units
- Traditional Architecture
- Main Floor Primary Bedroom
- Multiple Heating Units
About This Home
As of December 2024This spectacular 4-bedroom home in The Pointe offers an unmatched view of the river! With 3 bedrooms on the main floor and 1 bedroom/bonus upstairs, every corner of this home is amazing! Expansive views, a thoughtful layout, and soaring ceilings create a grand atmosphere that you are sure to love. Foyer opens to magnificent family room!!The chef’s kitchen boasts top-of-the-line stainless steel appliances with fantastic river views!! The master suite is a stunning retreat with a vaulted ceilings and luxury bath! All 4 bedroom suites have their own bath and walk in closet. Enjoy outdoor living on the beautiful screened-in porch with adj patio. Home also has a covered porch that is riverside.
Last Agent to Sell the Property
Dream Key Real Estate, LLC License #96116 Listed on: 09/18/2024
Home Details
Home Type
- Single Family
Est. Annual Taxes
- $2,010
Year Built
- Built in 2019
Lot Details
- Lot Dimensions are 110 x 135 x 105 x 133
- Sprinkler System
HOA Fees
- $40 Monthly HOA Fees
Home Design
- Traditional Architecture
Interior Spaces
- 2,944 Sq Ft Home
- 1 Fireplace
- Crawl Space
Bedrooms and Bathrooms
- 4 Bedrooms
- Primary Bedroom on Main
Parking
- 2 Car Garage
- Side Facing Garage
- Garage Door Opener
Outdoor Features
- Outdoor Fireplace
Schools
- Clements Elementary School
- Clements High School
Utilities
- Two cooling system units
- Multiple Heating Units
- Septic Tank
Listing and Financial Details
- Tax Lot 8
- Assessor Parcel Number 1305210000008000
Community Details
Overview
- The Pointe Association
- The Pointe Subdivision
Security
- Gated Community
Ownership History
Purchase Details
Purchase Details
Purchase Details
Similar Homes in Athens, AL
Home Values in the Area
Average Home Value in this Area
Purchase History
| Date | Type | Sale Price | Title Company |
|---|---|---|---|
| Warranty Deed | $140,000 | None Available | |
| Warranty Deed | -- | None Available | |
| Deed | -- | -- |
Mortgage History
| Date | Status | Loan Amount | Loan Type |
|---|---|---|---|
| Open | $155,100 | Construction | |
| Closed | $150,000 | New Conventional |
Property History
| Date | Event | Price | Change | Sq Ft Price |
|---|---|---|---|---|
| 12/02/2024 12/02/24 | Sold | $899,900 | 0.0% | $306 / Sq Ft |
| 10/24/2024 10/24/24 | Pending | -- | -- | -- |
| 09/18/2024 09/18/24 | For Sale | $899,900 | -- | $306 / Sq Ft |
Tax History Compared to Growth
Tax History
| Year | Tax Paid | Tax Assessment Tax Assessment Total Assessment is a certain percentage of the fair market value that is determined by local assessors to be the total taxable value of land and additions on the property. | Land | Improvement |
|---|---|---|---|---|
| 2024 | $2,010 | $68,780 | $0 | $0 |
| 2023 | $2,040 | $62,900 | $0 | $0 |
| 2022 | $1,620 | $54,780 | $0 | $0 |
| 2021 | $1,391 | $47,140 | $0 | $0 |
| 2020 | $2,051 | $67,360 | $0 | $0 |
| 2019 | $635 | $21,160 | $0 | $0 |
| 2018 | $635 | $21,160 | $0 | $0 |
| 2017 | $635 | $21,160 | $0 | $0 |
| 2016 | $635 | $31,740 | $0 | $0 |
| 2015 | $635 | $21,160 | $0 | $0 |
| 2014 | $635 | $0 | $0 | $0 |
Agents Affiliated with this Home
-
Tiffany Pack

Seller's Agent in 2024
Tiffany Pack
Dream Key Real Estate, LLC
(256) 468-7427
52 in this area
441 Total Sales
-
Tammy Balch

Seller Co-Listing Agent in 2024
Tammy Balch
Dream Key Real Estate, LLC
(256) 777-2131
54 in this area
411 Total Sales
Map
Source: ValleyMLS.com
MLS Number: 21871336
APN: 13-05-21-0-000-008.000
- 2867 Marina Dr
- 3023 Marina Dr
- 3114 Marina Dr
- 12100 Two Rivers Dr Unit PH-H
- 12100 Two Rivers Dr Unit PH-I
- 12100 Two Rivers Dr Unit F-4
- 12100 Two Rivers Dr Unit C-4
- 12100 Two Rivers Dr Unit E-4
- 12100 Two Rivers Dr Unit A2
- 12100 Two Rivers Dr Unit F-1
- 12100 Two Rivers Dr Unit B2/2
- 2950 Ezell Point Way
- Lot 27 Lakeview Dr
- Lot 28/29 Lakeview Dr
- 724 Bluff Dr
- 732 Bluff Dr
- 133 Bluff Dr
- 2251 County Road 91
- 4050 Snake Rd
- 910 County Road 91
