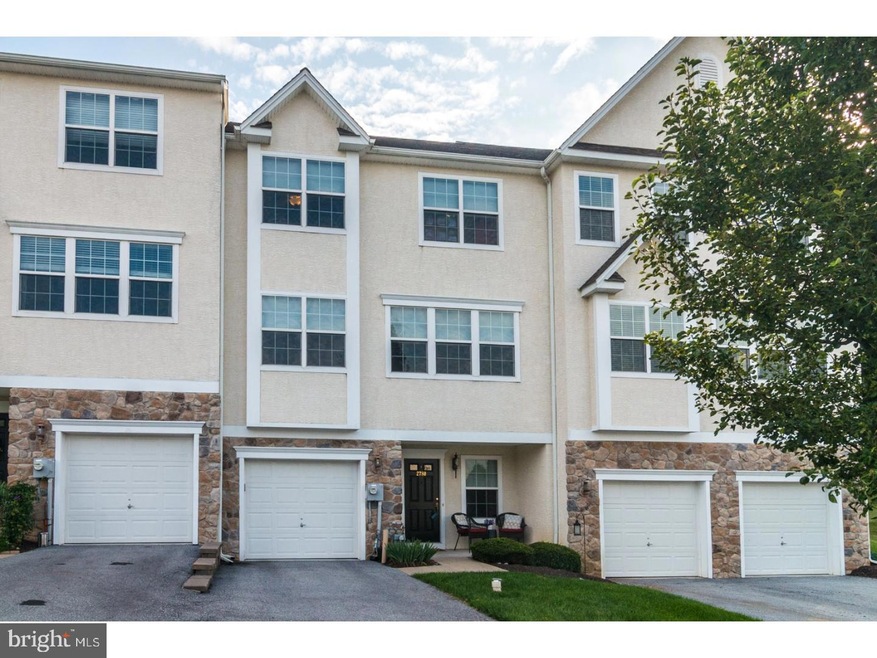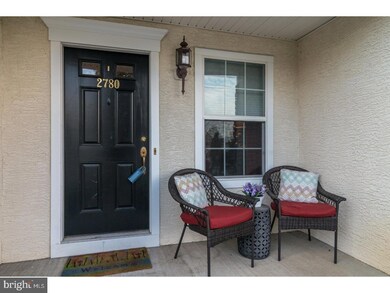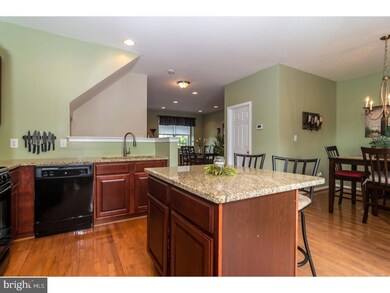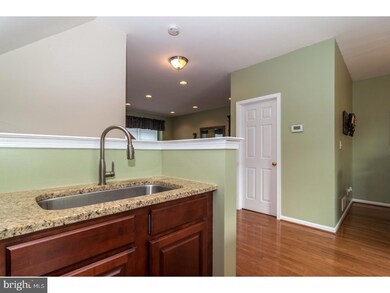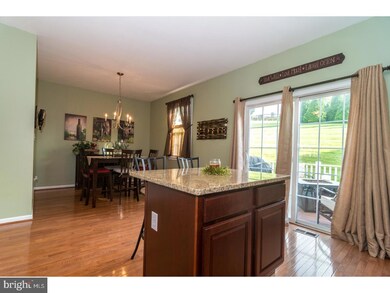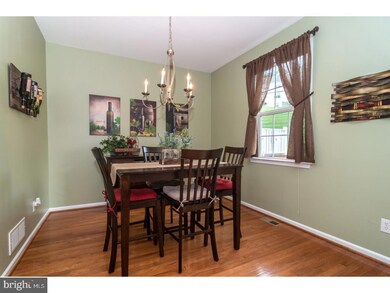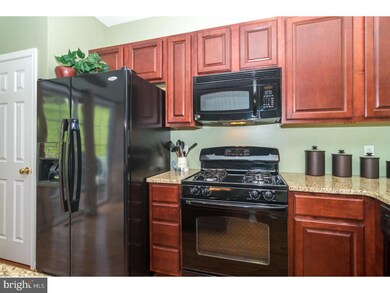
2780 Shelburne Rd Unit 163W Downingtown, PA 19335
East Fallowfield NeighborhoodHighlights
- Deck
- Wood Flooring
- Butlers Pantry
- Traditional Architecture
- 1 Car Direct Access Garage
- Living Room
About This Home
As of September 2018Lovely townhome that has all the features for the discriminating purchaser at a great price. This home has plenty of space and is bright and cheery with lots of sunshine. Come in the house through the easy access garage side door or enter through the covered front porch into the welcoming tiled foyer. In the back is an unfinished area with 2 large windows (could easily be another room) and the washer and dryer space. Second floor features an open floor plan with 9'ceilings, shiny hardwood floors, plenty of recessed lighting, powder room, breakfast area, kitchen with granite counters, a center island with seating, cherry cabinets and a pantry. From the kitchen is a sliding door that leads to a Trex deck that overlooks open space. The upstairs features a Master bedroom with a walk-in closet, ceiling fan, recessed lights and a convenient bathroom with a large tiled shower with a built-in seat. There are 2 other bedrooms with ceiling fans and a hall bathroom. This Energy Star home has low utility bills with natural gas heating and cooking and an on demand tankless water heater (you never run out of hot water!). This community includes 100 acres of open space, natural walking trails, sidewalks, and street lights. Walking distance to the Septa Paoli/Thorndale R5 trainline is a plus. This is not to be missed, make your appointment today!
Townhouse Details
Home Type
- Townhome
Year Built
- Built in 2009
HOA Fees
- $142 Monthly HOA Fees
Parking
- 1 Car Direct Access Garage
- Parking Lot
Home Design
- Traditional Architecture
- Vinyl Siding
- Stucco
Interior Spaces
- 1,544 Sq Ft Home
- Property has 2 Levels
- Ceiling height of 9 feet or more
- Ceiling Fan
- Living Room
- Dining Room
- Laundry Room
Kitchen
- Butlers Pantry
- <<selfCleaningOvenToken>>
- Dishwasher
- Kitchen Island
Flooring
- Wood
- Wall to Wall Carpet
Bedrooms and Bathrooms
- 3 Bedrooms
- En-Suite Primary Bedroom
- En-Suite Bathroom
- 2.5 Bathrooms
Unfinished Basement
- Basement Fills Entire Space Under The House
- Laundry in Basement
Schools
- Caln Elementary School
- Coatesville Area Senior High School
Utilities
- Forced Air Heating and Cooling System
- Heating System Uses Gas
- Natural Gas Water Heater
- Cable TV Available
Additional Features
- Energy-Efficient Windows
- Deck
- 768 Sq Ft Lot
Community Details
- $740 Capital Contribution Fee
- Association fees include common area maintenance, lawn maintenance, snow removal
- $740 Other One-Time Fees
- Mews At Bailey Station Subdivision
Listing and Financial Details
- Tax Lot 0567
- Assessor Parcel Number 39-04 -0567
Ownership History
Purchase Details
Home Financials for this Owner
Home Financials are based on the most recent Mortgage that was taken out on this home.Purchase Details
Home Financials for this Owner
Home Financials are based on the most recent Mortgage that was taken out on this home.Purchase Details
Home Financials for this Owner
Home Financials are based on the most recent Mortgage that was taken out on this home.Similar Homes in Downingtown, PA
Home Values in the Area
Average Home Value in this Area
Purchase History
| Date | Type | Sale Price | Title Company |
|---|---|---|---|
| Deed | $215,000 | Greater Penn Abstract Llc | |
| Deed | $205,000 | Title Services | |
| Deed | $240,806 | None Available |
Mortgage History
| Date | Status | Loan Amount | Loan Type |
|---|---|---|---|
| Open | $66,500 | Credit Line Revolving | |
| Open | $178,500 | New Conventional | |
| Closed | $172,000 | New Conventional | |
| Previous Owner | $184,500 | New Conventional | |
| Previous Owner | $216,725 | New Conventional |
Property History
| Date | Event | Price | Change | Sq Ft Price |
|---|---|---|---|---|
| 09/19/2018 09/19/18 | Sold | $215,000 | 0.0% | $139 / Sq Ft |
| 08/21/2018 08/21/18 | Pending | -- | -- | -- |
| 08/02/2018 08/02/18 | For Sale | $215,000 | +4.9% | $139 / Sq Ft |
| 11/19/2015 11/19/15 | Sold | $205,000 | -4.2% | $133 / Sq Ft |
| 10/05/2015 10/05/15 | Pending | -- | -- | -- |
| 07/07/2015 07/07/15 | Price Changed | $214,000 | -2.7% | $139 / Sq Ft |
| 04/30/2015 04/30/15 | For Sale | $219,900 | -- | $142 / Sq Ft |
Tax History Compared to Growth
Tax History
| Year | Tax Paid | Tax Assessment Tax Assessment Total Assessment is a certain percentage of the fair market value that is determined by local assessors to be the total taxable value of land and additions on the property. | Land | Improvement |
|---|---|---|---|---|
| 2024 | $6,962 | $133,950 | $37,420 | $96,530 |
| 2023 | $6,818 | $133,950 | $37,420 | $96,530 |
| 2022 | $6,474 | $133,950 | $37,420 | $96,530 |
| 2021 | $6,270 | $133,950 | $37,420 | $96,530 |
| 2020 | $6,166 | $133,950 | $37,420 | $96,530 |
| 2019 | $6,052 | $133,950 | $37,420 | $96,530 |
| 2018 | $5,725 | $133,950 | $37,420 | $96,530 |
| 2017 | $5,530 | $133,950 | $37,420 | $96,530 |
| 2016 | $4,233 | $133,950 | $37,420 | $96,530 |
| 2015 | $4,233 | $133,950 | $37,420 | $96,530 |
| 2014 | $4,233 | $133,950 | $37,420 | $96,530 |
Agents Affiliated with this Home
-
Elizabeth Woodrow

Seller's Agent in 2018
Elizabeth Woodrow
Coldwell Banker Realty
(610) 999-1050
22 Total Sales
-
Diana Rivera

Buyer's Agent in 2018
Diana Rivera
Keller Williams Real Estate - Newtown
(267) 678-6797
75 Total Sales
-
Theresa Tarquinio

Seller's Agent in 2015
Theresa Tarquinio
RE/MAX
(610) 291-6536
3 in this area
254 Total Sales
-
Dina Distefano

Seller Co-Listing Agent in 2015
Dina Distefano
RE/MAX
(610) 999-6121
1 in this area
71 Total Sales
-
L
Buyer's Agent in 2015
Lin Ninnis
Coldwell Banker Realty
Map
Source: Bright MLS
MLS Number: 1002147490
APN: 39-004-0567.0000
- 2751 Fynamore Ln
- 2664 Tinsbury Ln
- 2662 Tisbury Ln
- 2929 Honeymead Rd
- 2710 Stockley Ln
- 213 Pullman Cir
- 206 John Stevens Dr
- 100 Broad St
- 115 Brinton Dr
- 2303 Warren Ave
- 324 Barley Sheaf Rd
- 1515 Fox Run Dr
- 2536 Dupont St
- 10 Vinebury Ln
- 8 Wakefield Dr
- 1500 Hillcrest Ln
- 1806 Crest Dr
- 214 Andrew Rd
- 2745 N Barley Sheaf Rd
- 346 Andrew Rd
