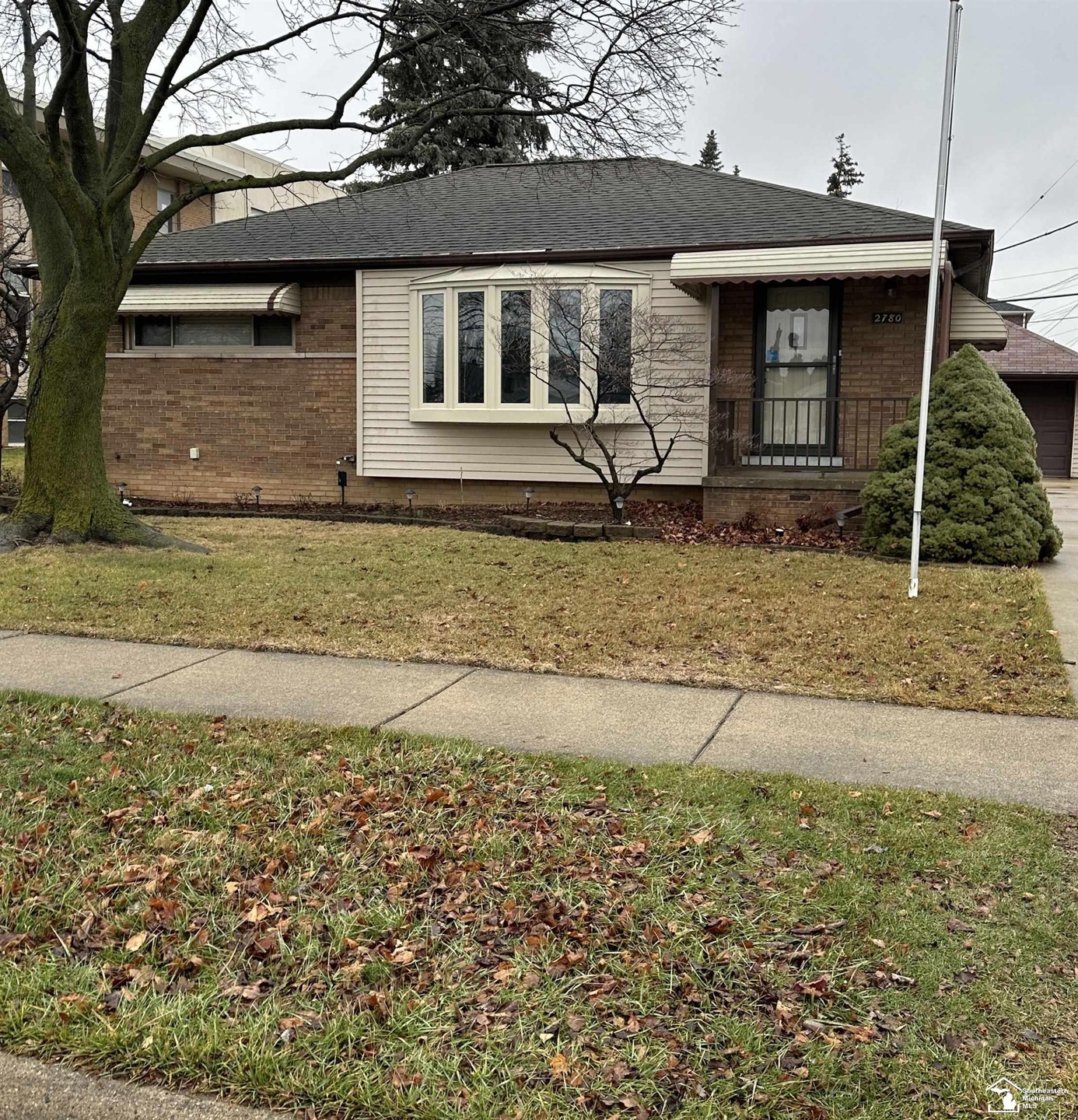
2780 Syckelmoore St Trenton, MI 48183
Bridge Meadows NeighborhoodEstimated Value: $215,000 - $257,000
Highlights
- Ranch Style House
- 2 Car Detached Garage
- Eat-In Kitchen
- Wood Flooring
- Porch
- Patio
About This Home
As of March 20231100 square feet, 3 bedroom brick ranch in prime Trenton subdivision. Don't pay a higher price for someone else's remodeling. This one ready for your personal touches and updates. Priced to earn equity. Main bath has walk in tub. Kitchen has already been updated with white cabinets and new counter. There is also a walk-in pantry. New appliances stay. Living room has separate dining area. Vinyl replacement windows. Bow window in Living Room surrounded by natural wood trim. Double casement window over Kitchen sink. Newer Roof, 3 or 4 years old. Hardwood floors under carpet. Basement bath has toilet, sink and stand up shower. Buyer to assume balance of repairs, furnace has been certified, fence was removed. Complete list of city required repair is included in documents file. Priced under market value.
Last Agent to Sell the Property
Nelson Properties 24/7 LLC License #MCAR-6502376539 Listed on: 01/22/2023
Home Details
Home Type
- Single Family
Est. Annual Taxes
Year Built
- Built in 1953
Lot Details
- 6,534 Sq Ft Lot
- Lot Dimensions are 54x115
Parking
- 2 Car Detached Garage
Home Design
- Ranch Style House
- Brick Exterior Construction
Kitchen
- Eat-In Kitchen
- Oven or Range
- Microwave
- Dishwasher
Flooring
- Wood
- Carpet
- Laminate
- Ceramic Tile
- Vinyl
Bedrooms and Bathrooms
- 3 Bedrooms
- Bathroom on Main Level
- 2 Full Bathrooms
Laundry
- Dryer
- Washer
Outdoor Features
- Patio
- Built-In Barbecue
- Porch
Utilities
- Forced Air Heating and Cooling System
- Heating System Uses Natural Gas
- Gas Water Heater
- Internet Available
Additional Features
- Partially Finished Basement
Community Details
- Bridge Meadows Sub 2 Subdivision
Listing and Financial Details
- Assessor Parcel Number 54-020-02-0218-000
Ownership History
Purchase Details
Home Financials for this Owner
Home Financials are based on the most recent Mortgage that was taken out on this home.Purchase Details
Similar Homes in Trenton, MI
Home Values in the Area
Average Home Value in this Area
Purchase History
| Date | Buyer | Sale Price | Title Company |
|---|---|---|---|
| Monaco Trevor | $184,500 | First American Title | |
| Korns Kathryn J | -- | None Available |
Mortgage History
| Date | Status | Borrower | Loan Amount |
|---|---|---|---|
| Open | Monaco Trevor | $172,275 |
Property History
| Date | Event | Price | Change | Sq Ft Price |
|---|---|---|---|---|
| 03/10/2023 03/10/23 | Sold | $184,500 | -4.8% | $131 / Sq Ft |
| 02/26/2023 02/26/23 | Pending | -- | -- | -- |
| 01/22/2023 01/22/23 | For Sale | $193,900 | -- | $138 / Sq Ft |
Tax History Compared to Growth
Tax History
| Year | Tax Paid | Tax Assessment Tax Assessment Total Assessment is a certain percentage of the fair market value that is determined by local assessors to be the total taxable value of land and additions on the property. | Land | Improvement |
|---|---|---|---|---|
| 2024 | $5,015 | $99,200 | $0 | $0 |
| 2023 | $2,702 | $89,000 | $0 | $0 |
| 2022 | $3,402 | $80,400 | $0 | $0 |
| 2021 | $3,288 | $75,400 | $0 | $0 |
| 2020 | $3,324 | $72,800 | $0 | $0 |
| 2019 | $3,274 | $68,800 | $0 | $0 |
| 2018 | $2,164 | $65,000 | $0 | $0 |
| 2017 | $1,873 | $63,500 | $0 | $0 |
| 2016 | $2,922 | $62,100 | $0 | $0 |
| 2015 | $5,169 | $57,300 | $0 | $0 |
| 2013 | $5,007 | $51,900 | $0 | $0 |
| 2012 | $2,678 | $49,700 | $10,300 | $39,400 |
Agents Affiliated with this Home
-
Shawn Nelson
S
Seller's Agent in 2023
Shawn Nelson
Nelson Properties 24/7 LLC
(734) 516-3001
1 in this area
15 Total Sales
-
Erica Hussey

Buyer's Agent in 2023
Erica Hussey
Real Estate 3000 Inc
(734) 658-7039
2 in this area
84 Total Sales
Map
Source: Michigan Multiple Listing Service
MLS Number: 50100048
APN: 54-020-02-0218-000
- 2941 Norwood Dr
- 3125 Syckelmoore St
- 3398 Norwood Dr
- 2845 Birchwood St
- 2956 Parkwood St
- 2546 Norwood Rd
- 3440 Maidstone St
- 3458 Norwood Dr
- 3353 Birchwood St
- 2657 Chelsea St
- 3285 Patton St
- 2330 Ashby St
- 2309 Boxford St
- 2309 Norwood Ct
- 3406 N Lynn Ct
- 3220 John R St
- 3900 Norwood Dr
- 3257 John R St
- 2646 Grange Rd
- 2898 William R St
- 2780 Syckelmoore St
- 2760 Syckelmoore St
- 2799 West Rd
- 2740 Syckelmoore St
- 2781 West Rd Unit 2791
- 2901 Maidstone St
- 2761 West Rd
- 2910 Bridge St
- 2860 Bridge St
- 2741 West Rd
- 2907 Maidstone St
- 2719 West Rd
- 2719 West Rd
- 2721 West Rd
- 2904 Bridge St
- 2915 Maidstone St
- 2701 West Rd
- 2920 Bridge St
- 2910 Maidstone St
- 2901 Bridge St
