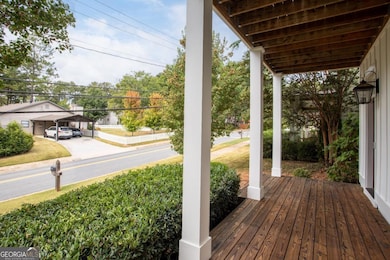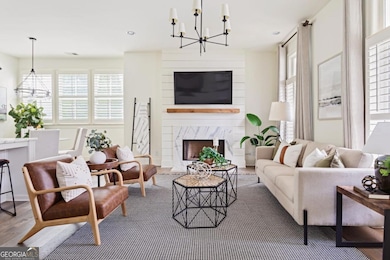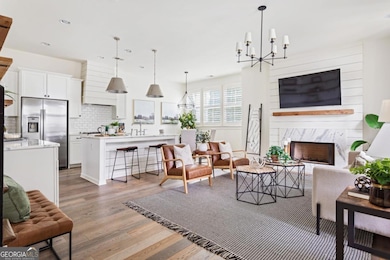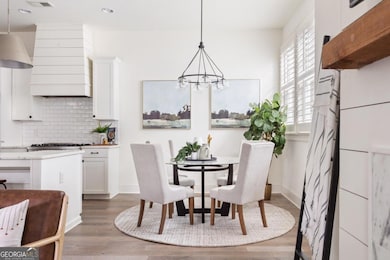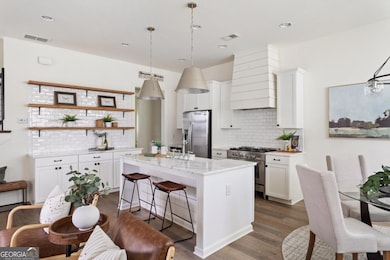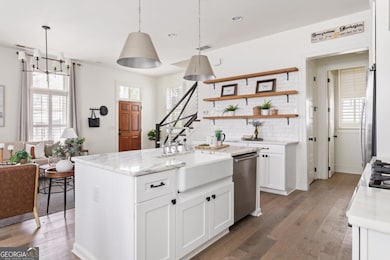2781 Mathews St SE Smyrna, GA 30080
Estimated payment $4,193/month
Highlights
- Craftsman Architecture
- Deck
- Wood Flooring
- Campbell High School Rated A-
- Property is near public transit
- Loft
About This Home
$15,000 in credits towards closing costs! Welcome to The Village at Williams Park! Designed by Southern Living's Julie Holloway and built by renowned McKinney Builders, this exquisite residence perfectly blends timeless charm with modern luxury. Located within walking distance of Smyrna Market Village and just a short drive to The Battery Atlanta and Truist Park, this home offers sophistication, convenience, and community living at its finest. Step inside to discover an open-concept design featuring a generous chef's kitchen with a large island, quartz countertops, stainless steel appliances, and a breakfast area overlooking the family room - ideal for entertaining or family gatherings. The spacious master suite boasts a soaking tub, separate shower, double vanity, and an oversized walk-in closet for true relaxation. Upstairs, a multi-purpose third level loft replaces the desired basement, providing flexible space for a media room, playroom, or home office. Additional bedrooms are well-appointed with custom details, and plantation shutters throughout enhance the home's elegance. Enjoy outdoor living with double porches, including a charming bed swing, perfect for morning coffee or evening relaxation. With luxury finishes, a versatile layout, and unmatched proximity to dining, shopping, and entertainment, this Smyrna gem balances modern comfort and classic Southern character.
Home Details
Home Type
- Single Family
Est. Annual Taxes
- $5,868
Year Built
- Built in 2017
Lot Details
- 8,276 Sq Ft Lot
- Garden
HOA Fees
- $75 Monthly HOA Fees
Home Design
- Craftsman Architecture
- Contemporary Architecture
- Brick Exterior Construction
- Slab Foundation
- Composition Roof
- Wood Siding
- Concrete Siding
Interior Spaces
- 2,622 Sq Ft Home
- 3-Story Property
- High Ceiling
- Fireplace With Gas Starter
- Plantation Shutters
- Family Room
- Living Room with Fireplace
- Combination Dining and Living Room
- Loft
- Game Room
- Wood Flooring
- Basement
Kitchen
- Breakfast Area or Nook
- Breakfast Bar
- Walk-In Pantry
- Oven or Range
- Microwave
- Dishwasher
- Kitchen Island
- Solid Surface Countertops
- Disposal
Bedrooms and Bathrooms
- 4 Bedrooms
- Walk-In Closet
- Double Vanity
- Soaking Tub
- Bathtub Includes Tile Surround
- Separate Shower
Laundry
- Laundry Room
- Laundry in Hall
- Laundry on upper level
- Dryer
- Washer
Home Security
- Home Security System
- Carbon Monoxide Detectors
- Fire and Smoke Detector
Parking
- 2 Car Garage
- Side or Rear Entrance to Parking
- Garage Door Opener
Eco-Friendly Details
- Energy-Efficient Appliances
- Energy-Efficient Doors
Outdoor Features
- Deck
- Porch
Location
- Property is near public transit
- Property is near schools
- Property is near shops
- City Lot
Schools
- Smyrna Elementary School
- Campbell Middle School
- Campbell High School
Utilities
- Central Heating and Cooling System
- Heating System Uses Natural Gas
- Underground Utilities
- 220 Volts
- Tankless Water Heater
- High Speed Internet
- Phone Available
- Cable TV Available
Community Details
Overview
- Association fees include ground maintenance, management fee, reserve fund
- Williams Park Subdivision
Recreation
- Community Playground
- Park
Map
Home Values in the Area
Average Home Value in this Area
Tax History
| Year | Tax Paid | Tax Assessment Tax Assessment Total Assessment is a certain percentage of the fair market value that is determined by local assessors to be the total taxable value of land and additions on the property. | Land | Improvement |
|---|---|---|---|---|
| 2025 | $5,868 | $245,988 | $60,000 | $185,988 |
| 2024 | $5,868 | $245,988 | $60,000 | $185,988 |
| 2023 | $5,379 | $245,988 | $60,000 | $185,988 |
| 2022 | $5,354 | $216,304 | $60,000 | $156,304 |
| 2021 | $5,382 | $216,304 | $60,000 | $156,304 |
| 2020 | $4,730 | $182,000 | $45,000 | $137,000 |
| 2019 | $4,730 | $182,000 | $45,000 | $137,000 |
| 2018 | $5,003 | $182,000 | $45,000 | $137,000 |
| 2017 | $722 | $28,000 | $28,000 | $0 |
Property History
| Date | Event | Price | List to Sale | Price per Sq Ft | Prior Sale |
|---|---|---|---|---|---|
| 10/23/2025 10/23/25 | Price Changed | $689,900 | -1.4% | $263 / Sq Ft | |
| 10/09/2025 10/09/25 | Price Changed | $699,500 | -2.2% | $267 / Sq Ft | |
| 09/25/2025 09/25/25 | For Sale | $714,900 | +57.1% | $273 / Sq Ft | |
| 11/07/2017 11/07/17 | Sold | $455,000 | -1.1% | $174 / Sq Ft | View Prior Sale |
| 09/26/2017 09/26/17 | Pending | -- | -- | -- | |
| 09/18/2017 09/18/17 | Price Changed | $460,000 | -3.2% | $176 / Sq Ft | |
| 08/09/2017 08/09/17 | For Sale | $475,000 | -- | $182 / Sq Ft |
Purchase History
| Date | Type | Sale Price | Title Company |
|---|---|---|---|
| Limited Warranty Deed | $455,000 | -- | |
| Limited Warranty Deed | $390,000 | -- | |
| Warranty Deed | $200,000 | -- |
Mortgage History
| Date | Status | Loan Amount | Loan Type |
|---|---|---|---|
| Open | $409,500 | New Conventional |
Source: Georgia MLS
MLS Number: 10616248
APN: 17-0632-0-095-0
- 2807 Mathews St SE
- 1693 Donna Lynn Dr SE
- 2858 Spring Villa Ln SE
- 2791 Madison St SE
- 1764 Whitfield Parc Cir
- 1761 Whitfield Parc Cir SE
- 2964 Anderson Cir SE
- 1700 Wynndowne Trail SE Unit C
- 1722 Wynndowne Trail SE
- 1537 Springleaf Cove SE
- 1560 Mosaic Way
- 1552 Mosaic Way
- 2861 Bernard Ln SE
- 2999 Jonquil Dr SE
- 2683 Davenport St SE
- 2654 Davenport St SE
- 1000 Mathews Ct SE Unit B
- 1010 Mathews Ct SE
- 1010 Mathews Ct SE Unit A
- 1050 Mathews Ct SE
- 1674 Wynndowne Trail SE
- 1682 Wynndowne Trail SE
- 1686 Wynndowne Trail SE
- 1714 Wynndowne Trail SE
- 1717 Wynndowne Trail SE
- 1524 Springleaf Cir SE
- 2951 Lexington Trace Dr SE
- 1028 Windy Oaks Ct SE
- 2990 Jonquil Dr SE
- 1858 Shenandoah Valley Ln SE
- 2978 Lexington Trace Dr SE
- 1453 Springleaf Cir SE
- 1820 Cumberland Valley Place SE
- 1804 Cumberland Valley Place SE
- 1802 Cumberland Valley Place SE
- 1449 Mimosa Cir SE

