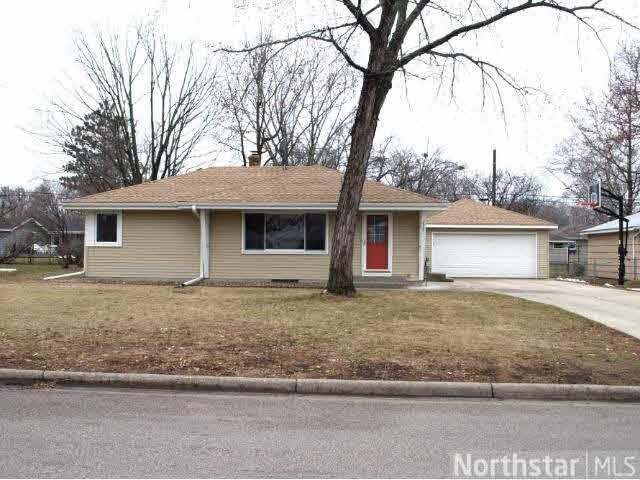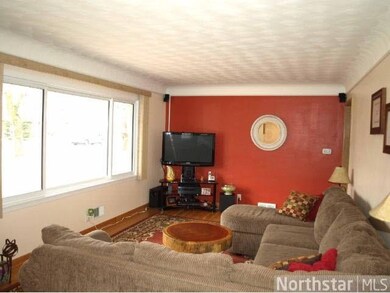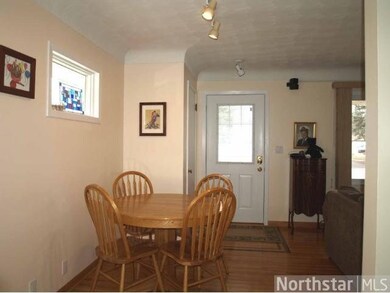
2781 Merrill St Saint Paul, MN 55113
Lake Josephine NeighborhoodHighlights
- Heated Floors
- Property is near public transit
- 2 Car Detached Garage
- Emmet D. Williams Elementary School Rated A-
- Breakfast Area or Nook
- 3-minute walk to Howard Johnson Park
About This Home
As of April 2025Just move in... Newer windows, siding, concrete drive & upgraded roof plus an all new bsmt boasting tiled bath w/ walk-in shower. Oversized 2 car garage has plenty of storage space. Large/flat backyard, functional kitchen w/ eating area and so much more.
Last Agent to Sell the Property
Todd Stenvig
RE/MAX Results Listed on: 04/10/2013
Last Buyer's Agent
Leone Fisher
Buyers Real Estate Group Inc
Property Details
Home Type
- Condominium
Est. Annual Taxes
- $4,168
Year Built
- 1954
Lot Details
- Partially Fenced Property
- Landscaped with Trees
Home Design
- Asphalt Shingled Roof
- Vinyl Siding
Interior Spaces
- 1-Story Property
- Woodwork
- Dining Room
Kitchen
- Breakfast Area or Nook
- Range
- Disposal
Flooring
- Wood
- Heated Floors
- Tile
Bedrooms and Bathrooms
- 3 Bedrooms
- Bathroom on Main Level
Laundry
- Dryer
- Washer
Finished Basement
- Basement Fills Entire Space Under The House
- Sump Pump
- Drain
- Block Basement Construction
Parking
- 2 Car Detached Garage
- Garage Door Opener
- Driveway
Additional Features
- Patio
- Property is near public transit
- Forced Air Heating and Cooling System
Listing and Financial Details
- Assessor Parcel Number 032923420046
Ownership History
Purchase Details
Home Financials for this Owner
Home Financials are based on the most recent Mortgage that was taken out on this home.Purchase Details
Home Financials for this Owner
Home Financials are based on the most recent Mortgage that was taken out on this home.Purchase Details
Home Financials for this Owner
Home Financials are based on the most recent Mortgage that was taken out on this home.Similar Homes in the area
Home Values in the Area
Average Home Value in this Area
Purchase History
| Date | Type | Sale Price | Title Company |
|---|---|---|---|
| Warranty Deed | $365,000 | Titlesmart | |
| Warranty Deed | $226,667 | Stewart Title Co | |
| Warranty Deed | $207,851 | Dataquick Title |
Mortgage History
| Date | Status | Loan Amount | Loan Type |
|---|---|---|---|
| Open | $292,000 | New Conventional | |
| Previous Owner | $115,000 | Credit Line Revolving | |
| Previous Owner | $50,000 | Credit Line Revolving | |
| Previous Owner | $176,000 | New Conventional | |
| Previous Owner | $166,280 | New Conventional |
Property History
| Date | Event | Price | Change | Sq Ft Price |
|---|---|---|---|---|
| 04/18/2025 04/18/25 | Sold | $365,000 | +7.4% | $266 / Sq Ft |
| 03/17/2025 03/17/25 | Pending | -- | -- | -- |
| 03/14/2025 03/14/25 | For Sale | $340,000 | +63.6% | $248 / Sq Ft |
| 06/05/2013 06/05/13 | Sold | $207,850 | -3.3% | $153 / Sq Ft |
| 04/30/2013 04/30/13 | Pending | -- | -- | -- |
| 04/10/2013 04/10/13 | For Sale | $215,000 | -- | $158 / Sq Ft |
Tax History Compared to Growth
Tax History
| Year | Tax Paid | Tax Assessment Tax Assessment Total Assessment is a certain percentage of the fair market value that is determined by local assessors to be the total taxable value of land and additions on the property. | Land | Improvement |
|---|---|---|---|---|
| 2025 | $4,168 | $335,800 | $110,000 | $225,800 |
| 2023 | $4,168 | $305,000 | $95,000 | $210,000 |
| 2022 | $3,896 | $311,200 | $95,000 | $216,200 |
| 2021 | $3,384 | $269,700 | $95,000 | $174,700 |
| 2020 | $3,470 | $253,100 | $85,000 | $168,100 |
| 2019 | $3,206 | $244,300 | $85,000 | $159,300 |
| 2018 | $2,942 | $222,200 | $73,400 | $148,800 |
| 2017 | $2,372 | $202,000 | $73,400 | $128,600 |
| 2016 | $2,618 | $0 | $0 | $0 |
| 2015 | $2,756 | $190,200 | $65,500 | $124,700 |
| 2014 | $2,356 | $0 | $0 | $0 |
Agents Affiliated with this Home
-
K
Seller's Agent in 2025
Kathy Borys
eXp Realty
-
P
Buyer's Agent in 2025
Prayreh Htun
Partners Realty Inc.
-
T
Seller's Agent in 2013
Todd Stenvig
RE/MAX
-
L
Buyer's Agent in 2013
Leone Fisher
Buyers Real Estate Group Inc
Map
Source: REALTOR® Association of Southern Minnesota
MLS Number: 4460694
APN: 03-29-23-42-0046
- 2775 Fernwood St
- 2800 Hamline Ave N Unit 150
- 2800 Hamline Ave N Unit 225
- 2800 Hamline Ave N Unit 322
- 2800 Hamline Ave N Unit 139
- 2800 Hamline Ave N Unit 112
- 2674 Hamline Ave N
- 1200 Josephine Rd
- 2777 Oxford St N
- 1142 Rose Place
- 2780 Aglen St
- 2700 Oxford St N Unit 133
- 2700 Oxford St N Unit 139
- 2540 Hamline Ave N
- 2690 Oxford St N Unit 227
- 951 Orchard Ln
- Tbd Brenner Ave
- 2469 Dunlap St N
- 2997 Arona St
- 932 Orchard Ln






