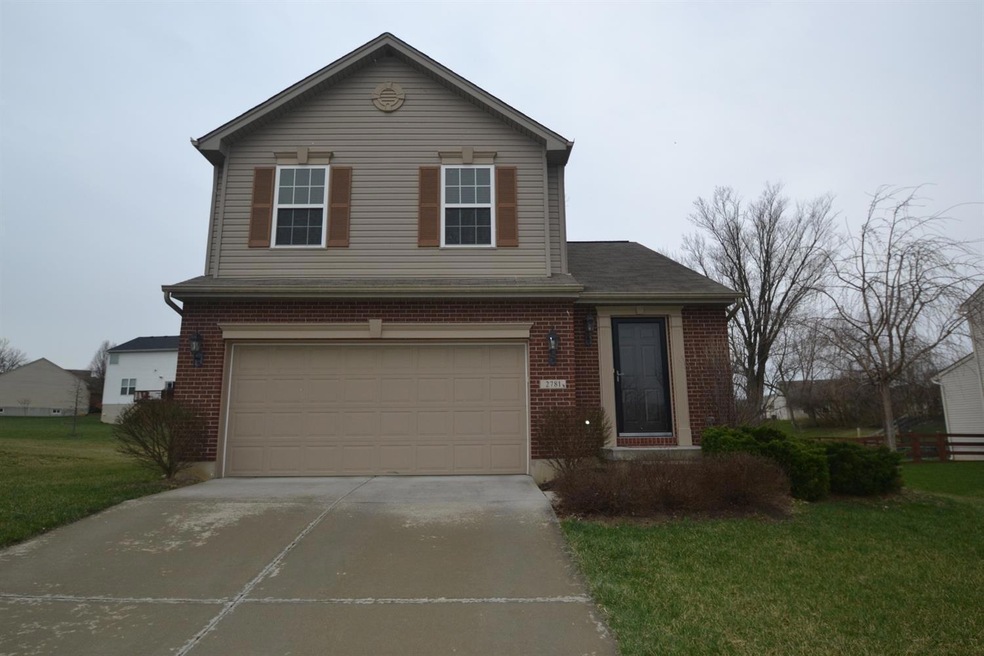
2781 Nadir Ct Hamilton, OH 45011
Fairfield Township NeighborhoodEstimated Value: $300,000 - $342,035
Highlights
- Traditional Architecture
- Solid Wood Cabinet
- Patio
- Cul-De-Sac
- Walk-In Closet
- Forced Air Heating and Cooling System
About This Home
As of May 2017Neat as a pin and only 7 years old, this 3 bedroom 2.5 bath 2 story home is sure to impress! Nice big lot on a cul-de-sac street. Open floorplan w/large foyer and second floor laundry, plus gas fireplace in great room. Loads of basement storage. 2 car garage. All kitchen appliances included. Pool community! Hurry!
Last Agent to Sell the Property
Coldwell Banker Realty License #2004022646 Listed on: 03/17/2017

Home Details
Home Type
- Single Family
Est. Annual Taxes
- $2,880
Year Built
- Built in 2010
Lot Details
- 10,402 Sq Ft Lot
- Lot Dimensions are 80x130
- Cul-De-Sac
HOA Fees
- $27 Monthly HOA Fees
Parking
- 2 Car Garage
- Driveway
- Off-Street Parking
Home Design
- Traditional Architecture
- Shingle Roof
- Vinyl Siding
Interior Spaces
- 1,456 Sq Ft Home
- 2-Story Property
- Gas Fireplace
- Vinyl Clad Windows
- Insulated Windows
- Living Room with Fireplace
- Vinyl Flooring
- Unfinished Basement
- Basement Fills Entire Space Under The House
Kitchen
- Oven or Range
- Microwave
- Dishwasher
- Solid Wood Cabinet
- Disposal
Bedrooms and Bathrooms
- 3 Bedrooms
- Walk-In Closet
Outdoor Features
- Patio
Utilities
- Forced Air Heating and Cooling System
- Heating System Uses Gas
Community Details
- Association fees include association dues, pool
Ownership History
Purchase Details
Home Financials for this Owner
Home Financials are based on the most recent Mortgage that was taken out on this home.Purchase Details
Home Financials for this Owner
Home Financials are based on the most recent Mortgage that was taken out on this home.Purchase Details
Home Financials for this Owner
Home Financials are based on the most recent Mortgage that was taken out on this home.Similar Homes in the area
Home Values in the Area
Average Home Value in this Area
Purchase History
| Date | Buyer | Sale Price | Title Company |
|---|---|---|---|
| Lyons Donald | -- | -- | |
| Schneider Timothy M | $164,000 | None Available | |
| Dixon Builders Ii Llc | $35,000 | Attorney |
Mortgage History
| Date | Status | Borrower | Loan Amount |
|---|---|---|---|
| Open | Lyons Donald | $95,400 | |
| Open | Lyons Donald | $168,393 | |
| Closed | Lyons Donald | -- | |
| Previous Owner | Schneider Timothy M | $158,310 |
Property History
| Date | Event | Price | Change | Sq Ft Price |
|---|---|---|---|---|
| 08/03/2017 08/03/17 | Off Market | $171,500 | -- | -- |
| 05/05/2017 05/05/17 | Sold | $171,500 | -0.6% | $118 / Sq Ft |
| 03/22/2017 03/22/17 | Pending | -- | -- | -- |
| 03/17/2017 03/17/17 | For Sale | $172,500 | -- | $118 / Sq Ft |
Tax History Compared to Growth
Tax History
| Year | Tax Paid | Tax Assessment Tax Assessment Total Assessment is a certain percentage of the fair market value that is determined by local assessors to be the total taxable value of land and additions on the property. | Land | Improvement |
|---|---|---|---|---|
| 2024 | $2,879 | $1,210 | $1,210 | -- |
| 2023 | $2,852 | $1,210 | $1,210 | -- |
| 2022 | $2,964 | $1,210 | $1,210 | $0 |
| 2021 | $2,783 | $1,210 | $1,210 | $0 |
| 2020 | $2,880 | $101,360 | $13,280 | $88,080 |
| 2019 | $3,129 | $33,290 | $1,210 | $32,080 |
| 2018 | $2,714 | $1,210 | $1,210 | $0 |
| 2017 | $2,718 | $1,210 | $1,210 | $0 |
| 2016 | $2,881 | $1,210 | $1,210 | $0 |
| 2015 | $71 | $1,210 | $1,210 | $0 |
| 2014 | $2,883 | $1,210 | $1,210 | $0 |
| 2013 | $2,883 | $1,210 | $1,210 | $0 |
Agents Affiliated with this Home
-
James Pitzer

Seller's Agent in 2017
James Pitzer
Coldwell Banker Realty
(513) 225-3069
7 in this area
264 Total Sales
-
Amy Markowski

Buyer's Agent in 2017
Amy Markowski
Real of Ohio
(513) 805-8406
24 in this area
679 Total Sales
Map
Source: MLS of Greater Cincinnati (CincyMLS)
MLS Number: 1529515
APN: A0300-169-000-009
- 2661 Apex Ct
- 2345 Hamilton Middletown Rd
- 2710 Zoellners Way
- 2970 Pleasant Ridge Dr
- 6399 Kimberly Dr
- 1718 Greenwood Ave
- 6264 Old Mill Ct
- 1798 Fairgrove Ave
- 6443 Ravena Dr
- 2679 Leslie Lee Ct
- 0 Walden Ponds Cir Unit 1824952
- 6240 Walden Creek Ct
- 2862 Baffin Dr
- 6545 Glenmont Dr
- 2833 Cardiff Ct
- 1981 Princeton Rd
- 6664 Creekside Way
- 1161 Heaton St
- 1216 Vine St
- 3057 Cypress Hill Dr
