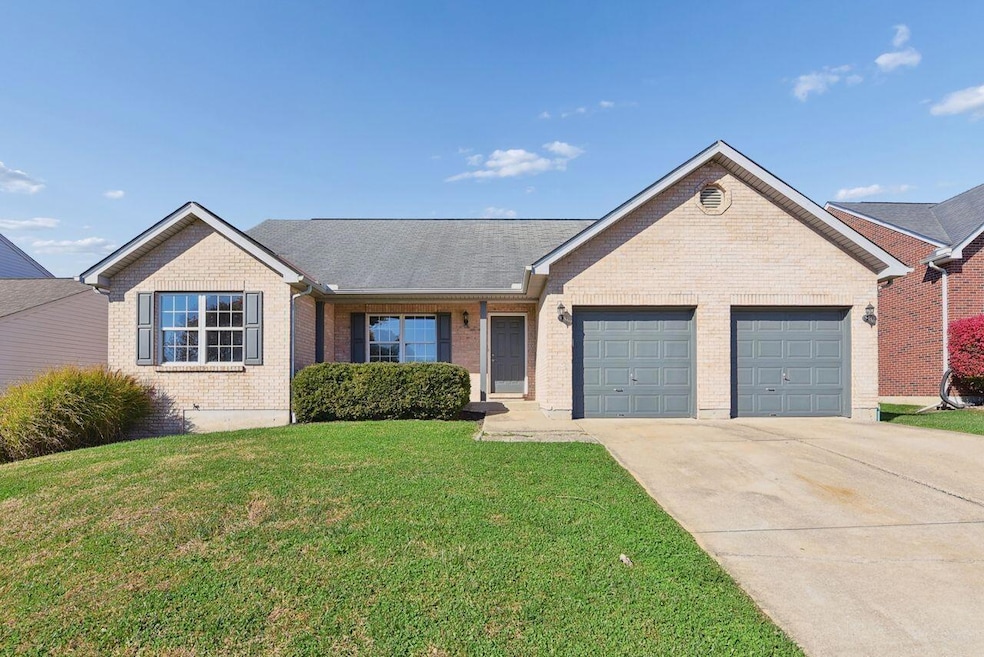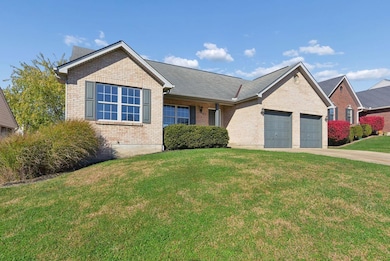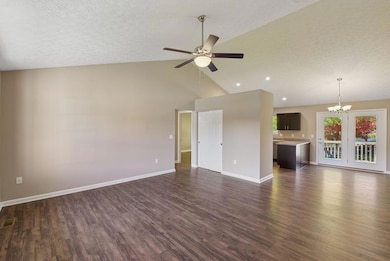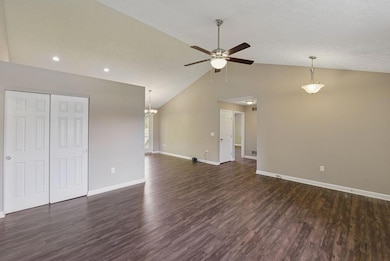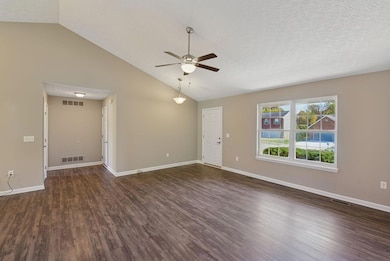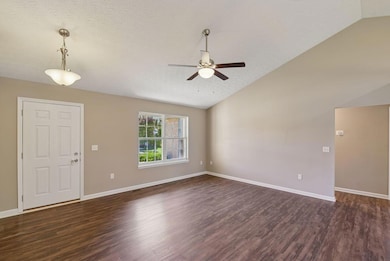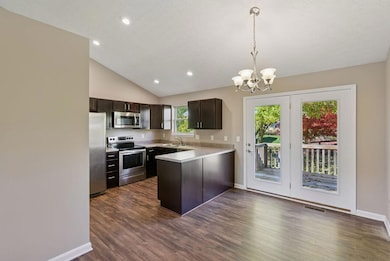2781 Shamu Dr Hebron, KY 41048
Estimated payment $1,900/month
Highlights
- Lake View
- Open Floorplan
- Ranch Style House
- Goodridge Elementary School Rated A-
- Deck
- High Ceiling
About This Home
Approximately 1,386 square feet, this three-bedroom, two-bathroom house features a beautifully maintained ranch-style design. The kitchen boasts upgraded cabinetry and a new dishwasher and provides ample storage with pantry. Modern conveniences, like the eat-in kitchen counter allows for casual dining or entertaining. Stainless steel appliances and a freshly painted interior throughout and newer HVAC contribute to the home's contemporary style and well maintained appeal. The master suite offers two closets, ensuring ample space for personal belongings and an ensuite full bath. The backyard showcases a park-like setting, complete with a view of the nearby lake. Residents can enjoy the tranquility of this outdoor oasis from the deck and covered front porch. The fenced backyard provides a secure and private retreat. Conveniently located close to the freeway, this well-appointed residence offers an ideal living environment for a variety of lifestyles.
Home Details
Home Type
- Single Family
Est. Annual Taxes
- $2,177
Year Built
- Built in 2001
Lot Details
- 7,841 Sq Ft Lot
- Lot Dimensions are 65x123x65x123
- Wood Fence
- Perimeter Fence
- Wire Fence
- Lot Has A Rolling Slope
HOA Fees
- $6 Monthly HOA Fees
Parking
- 2 Car Garage
- Front Facing Garage
- Garage Door Opener
- Driveway
Property Views
- Lake
- Pond
- Neighborhood
Home Design
- Ranch Style House
- Brick Veneer
- Poured Concrete
- Shingle Roof
Interior Spaces
- 1,386 Sq Ft Home
- Open Floorplan
- Crown Molding
- High Ceiling
- Chandelier
- Fireplace
- Aluminum Window Frames
- Living Room
- Dining Room
- Storage
- Unfinished Basement
- Sump Pump
- Fire and Smoke Detector
Kitchen
- Eat-In Kitchen
- Electric Range
- Microwave
- Dishwasher
- Stainless Steel Appliances
- Disposal
Bedrooms and Bathrooms
- 3 Bedrooms
- 2 Full Bathrooms
Outdoor Features
- Deck
- Covered Patio or Porch
Schools
- Goodridge Elementary School
- Conner Middle School
- Conner Senior High School
Utilities
- Forced Air Heating and Cooling System
Community Details
- Association fees include association fees
- Liberty Crossings HOA
Listing and Financial Details
- Assessor Parcel Number 036.00-10-057.00
Map
Home Values in the Area
Average Home Value in this Area
Tax History
| Year | Tax Paid | Tax Assessment Tax Assessment Total Assessment is a certain percentage of the fair market value that is determined by local assessors to be the total taxable value of land and additions on the property. | Land | Improvement |
|---|---|---|---|---|
| 2024 | $2,177 | $202,400 | $33,000 | $169,400 |
| 2023 | $1,808 | $169,300 | $30,000 | $139,300 |
| 2022 | $1,816 | $169,300 | $30,000 | $139,300 |
| 2021 | $1,888 | $169,300 | $30,000 | $139,300 |
| 2020 | $1,847 | $169,300 | $30,000 | $139,300 |
| 2019 | $1,594 | $145,000 | $25,000 | $120,000 |
| 2018 | $1,644 | $145,000 | $25,000 | $120,000 |
| 2017 | $1,581 | $145,000 | $25,000 | $120,000 |
| 2015 | $1,569 | $160,000 | $25,000 | $135,000 |
| 2013 | -- | $145,000 | $25,000 | $120,000 |
Property History
| Date | Event | Price | List to Sale | Price per Sq Ft |
|---|---|---|---|---|
| 11/06/2025 11/06/25 | For Sale | $325,000 | -- | $234 / Sq Ft |
Purchase History
| Date | Type | Sale Price | Title Company |
|---|---|---|---|
| Warranty Deed | -- | None Available | |
| Deed | $29,000 | -- |
Source: Northern Kentucky Multiple Listing Service
MLS Number: 637777
APN: 036.00-10-057.00
- 2800 Shamu Dr
- 2404 Millie Dr
- Wesley Plan at Sawgrass - Maple Street Collection
- Cumberland Plan at Sawgrass - Maple Street Collection
- Harper Plan at Sawgrass - Maple Street Collection
- Beacon Plan at Sawgrass - Maple Street Collection
- Fairfax Plan at Sawgrass - Maple Street Collection
- Charles Plan at Sawgrass - Designer Collection
- Greenbriar Plan at Sawgrass - Maple Street Collection
- Yosemite Plan at Sawgrass - Maple Street Collection
- Jensen Plan at Sawgrass - Maple Street Collection
- Breckenridge Plan at Sawgrass - Maple Street Collection
- Preston Plan at Sawgrass - Maple Street Collection
- Carrington Plan at Sawgrass - Designer Collection
- Grandin Plan at Sawgrass - Designer Collection
- Calvin Plan at Sawgrass - Designer Collection
- Avery Plan at Sawgrass - Designer Collection
- Winston Plan at Sawgrass - Designer Collection
- 1512 Linksman Ct
- Wyatt Plan at Sawgrass - Designer Collection
- 2776 Shamu Dr
- 2807 Presidential Dr
- 2638 Hazelnut Ct
- 1900 Sanctuary Place Dr
- 3465 Hebron Station Dr
- 1791 Apple Cider Dr
- 1207 N Bend Rd
- 2154 Canyon Ct
- 6158 Antique Ct
- 2524 Alysheba Dr
- 6000-6088 S Pointe Dr
- 5455 Kingfisher Ave
- 5519 Limaburg Rd
- 6917 Sayler Ave
- 1735 Tanglewood Ct
- 5566 Hillside Ave
- 6486-6492 Rosetta Dr
- 814 E Main St
- 5109 Frederick Ln
- 1800 Bordeaux Blvd
