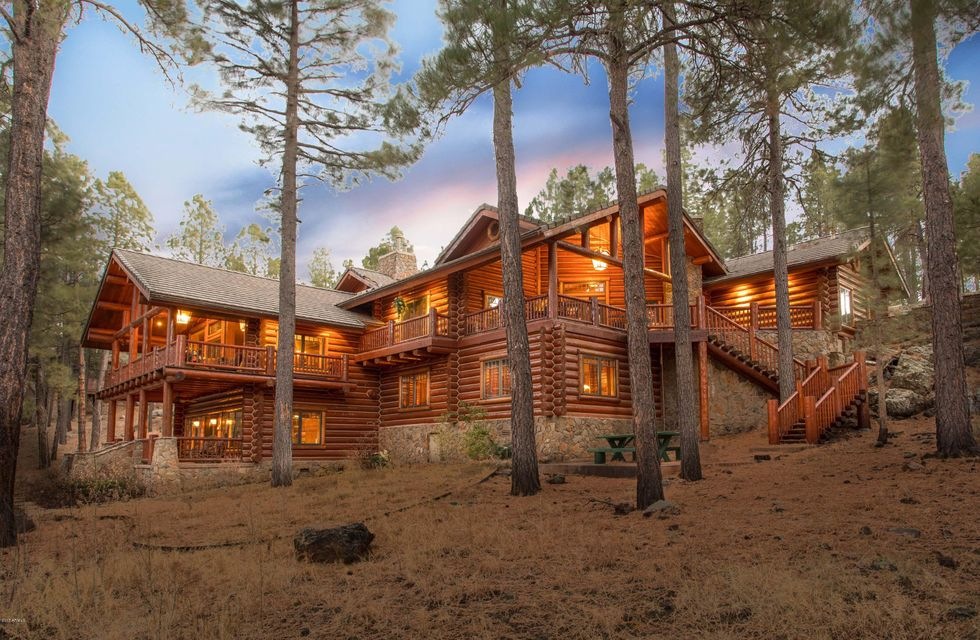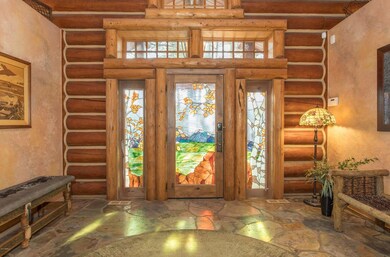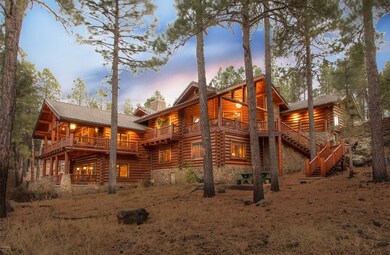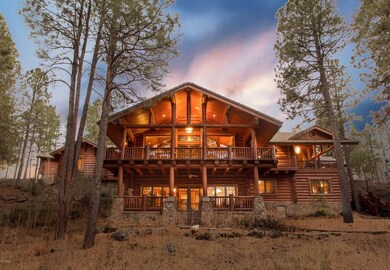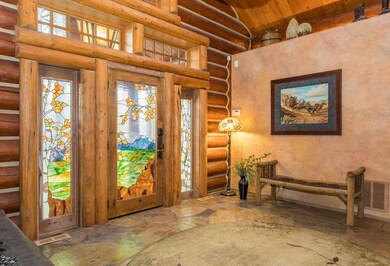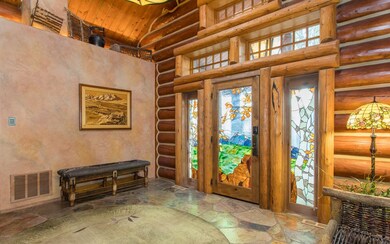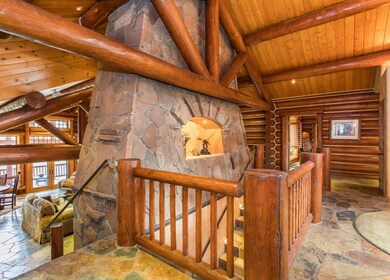
2782 Andrew Douglass Flagstaff, AZ 86001
Forest Highlands NeighborhoodHighlights
- Concierge
- On Golf Course
- Gated with Attendant
- Manuel Demiguel Elementary School Rated A-
- Fitness Center
- Heated Spa
About This Home
As of April 2025The king logs used to build this custom home were salvaged from the historic Yellowstone Park fire, honed and revitalized into this extraordinary work of art. Flagstone floors, wood ceilings throughout & covered decks echo the warmth and nature that surround the home. Enjoy three gorgeous living spaces, formal & informal dining, the perfect chef’s kitchen, a comfortably spacious master retreat & en-suite bedrooms. Located on a premier, elevated lot overlooking the 7th tee of the Meadow golf course, the home is built into granite rock formations sloping toward the greens. The majestic San Francisco Peaks create stunning views from almost every room. This is the perfect luxury retreat for the discerning buyer who desires an exquisite log home and extraordinary views in Forest Highlands.
Last Agent to Sell the Property
RE/MAX Fine Properties License #SA583681000 Listed on: 12/27/2017

Last Buyer's Agent
Non-MLS Agent
Non-MLS Office
Home Details
Home Type
- Single Family
Est. Annual Taxes
- $14,698
Year Built
- Built in 1999
Lot Details
- 1.28 Acre Lot
- On Golf Course
- Private Streets
- Front and Back Yard Sprinklers
- Sprinklers on Timer
Parking
- 2 Car Garage
- 4 Open Parking Spaces
- Garage Door Opener
- Community Parking Structure
Home Design
- Designed by Mike Albretson Architects
- Concrete Roof
Interior Spaces
- 5,842 Sq Ft Home
- 2-Story Property
- Wet Bar
- Furnished
- Vaulted Ceiling
- Gas Fireplace
- Double Pane Windows
- Low Emissivity Windows
- Family Room with Fireplace
- 3 Fireplaces
- Living Room with Fireplace
- Mountain Views
Kitchen
- Eat-In Kitchen
- Breakfast Bar
- Built-In Microwave
- Dishwasher
- Kitchen Island
- Granite Countertops
Flooring
- Carpet
- Stone
Bedrooms and Bathrooms
- 4 Bedrooms
- Walk-In Closet
- Primary Bathroom is a Full Bathroom
- 4.5 Bathrooms
- Dual Vanity Sinks in Primary Bathroom
- Bidet
- Hydromassage or Jetted Bathtub
- Bathtub With Separate Shower Stall
Laundry
- Laundry in unit
- Dryer
- Washer
- 220 Volts In Laundry
Home Security
- Security System Owned
- Intercom
Accessible Home Design
- Accessible Hallway
- Doors with lever handles
Pool
- Heated Spa
- Heated Pool
Outdoor Features
- Balcony
- Covered patio or porch
- Outdoor Fireplace
- Playground
Utilities
- Heating System Uses Natural Gas
- High Speed Internet
- Cable TV Available
Listing and Financial Details
- Tax Lot 803
- Assessor Parcel Number 116-66-103
Community Details
Overview
- Property has a Home Owners Association
- Forest Highlands Association, Phone Number (928) 525-9014
- Built by Mike Albretson
- Forest Highlands Unit 5 Subdivision
- RV Parking in Community
Amenities
- Concierge
- Clubhouse
- Theater or Screening Room
- Recreation Room
Recreation
- Golf Course Community
- Tennis Courts
- Community Playground
- Fitness Center
- Heated Community Pool
- Community Spa
- Bike Trail
Security
- Gated with Attendant
Ownership History
Purchase Details
Home Financials for this Owner
Home Financials are based on the most recent Mortgage that was taken out on this home.Purchase Details
Home Financials for this Owner
Home Financials are based on the most recent Mortgage that was taken out on this home.Purchase Details
Home Financials for this Owner
Home Financials are based on the most recent Mortgage that was taken out on this home.Purchase Details
Home Financials for this Owner
Home Financials are based on the most recent Mortgage that was taken out on this home.Purchase Details
Home Financials for this Owner
Home Financials are based on the most recent Mortgage that was taken out on this home.Purchase Details
Purchase Details
Home Financials for this Owner
Home Financials are based on the most recent Mortgage that was taken out on this home.Similar Homes in Flagstaff, AZ
Home Values in the Area
Average Home Value in this Area
Purchase History
| Date | Type | Sale Price | Title Company |
|---|---|---|---|
| Warranty Deed | -- | Arizona Premier Title | |
| Interfamily Deed Transfer | -- | None Available | |
| Warranty Deed | $1,800,000 | Pioneer Title Agency Inc | |
| Interfamily Deed Transfer | -- | Accommodation | |
| Warranty Deed | $2,000,000 | Lawyers Title | |
| Interfamily Deed Transfer | -- | -- | |
| Warranty Deed | $415,000 | Fidelity National Title |
Mortgage History
| Date | Status | Loan Amount | Loan Type |
|---|---|---|---|
| Previous Owner | $1,999,999 | New Conventional | |
| Previous Owner | $1,350,000 | New Conventional | |
| Previous Owner | $1,303,015 | Unknown | |
| Previous Owner | $1,400,000 | New Conventional | |
| Previous Owner | $332,000 | New Conventional |
Property History
| Date | Event | Price | Change | Sq Ft Price |
|---|---|---|---|---|
| 04/04/2025 04/04/25 | Sold | $3,820,000 | -3.3% | $626 / Sq Ft |
| 03/13/2025 03/13/25 | Pending | -- | -- | -- |
| 09/10/2024 09/10/24 | For Sale | $3,950,000 | +19.7% | $648 / Sq Ft |
| 03/27/2024 03/27/24 | Sold | $3,300,000 | 0.0% | $541 / Sq Ft |
| 03/27/2024 03/27/24 | Pending | -- | -- | -- |
| 03/27/2024 03/27/24 | For Sale | $3,300,000 | +83.3% | $541 / Sq Ft |
| 06/08/2018 06/08/18 | Sold | $1,800,000 | -10.0% | $308 / Sq Ft |
| 12/27/2017 12/27/17 | For Sale | $1,999,999 | -- | $342 / Sq Ft |
Tax History Compared to Growth
Tax History
| Year | Tax Paid | Tax Assessment Tax Assessment Total Assessment is a certain percentage of the fair market value that is determined by local assessors to be the total taxable value of land and additions on the property. | Land | Improvement |
|---|---|---|---|---|
| 2024 | $20,329 | $276,978 | -- | -- |
| 2023 | $17,889 | $247,526 | $0 | $0 |
| 2022 | $17,889 | $182,642 | $0 | $0 |
| 2021 | $17,292 | $170,023 | $0 | $0 |
| 2020 | $16,702 | $168,735 | $0 | $0 |
| 2019 | $16,188 | $167,189 | $0 | $0 |
| 2018 | $15,640 | $173,460 | $0 | $0 |
| 2017 | $14,698 | $165,018 | $0 | $0 |
| 2016 | $15,116 | $147,468 | $0 | $0 |
| 2015 | $14,242 | $127,888 | $0 | $0 |
Agents Affiliated with this Home
-
Shawn Lane

Seller's Agent in 2025
Shawn Lane
Silverleaf Realty
(928) 220-0261
104 in this area
115 Total Sales
-
N
Buyer's Agent in 2025
Non-MLS Agent
Non-MLS Office
-
C
Seller's Agent in 2024
Chad Dragos
The Agency RE LLC
-
D
Buyer's Agent in 2024
Default ZNonMLS Member
zDefault NonMLS Member Office
-
Eileen Taggart

Seller's Agent in 2018
Eileen Taggart
RE/MAX
(928) 607-9610
13 in this area
180 Total Sales
Map
Source: Arizona Regional Multiple Listing Service (ARMLS)
MLS Number: 5701660
APN: 116-66-103
- 1780 Bessie Kidd Best
- 1780 Bessie Kidd Best
- 2554 T E McCullough --
- 2036 Bessie Kidd Best --
- 3511 Bear Howard
- 2138 Chuska Ovi
- 2158 Shaded Spring Trail
- 2170 Shaded Spring Trail
- 1965 Sand Spring Trail
- 1953 Sand Spring Trail
- 2182 Shaded Spring Trail
- 1941 Shonto Trail
- 1929 Sand Spring Trail
- 1915 Shonto Trail
- 1952 Sand Spring Trail
- 1964 Shonto Trail
- 1940 Sand Spring Trail
- 1914 Sand Spring Trail
- 1928 Sand Spring Trail
- 2188 Asi Va Spring Trail
