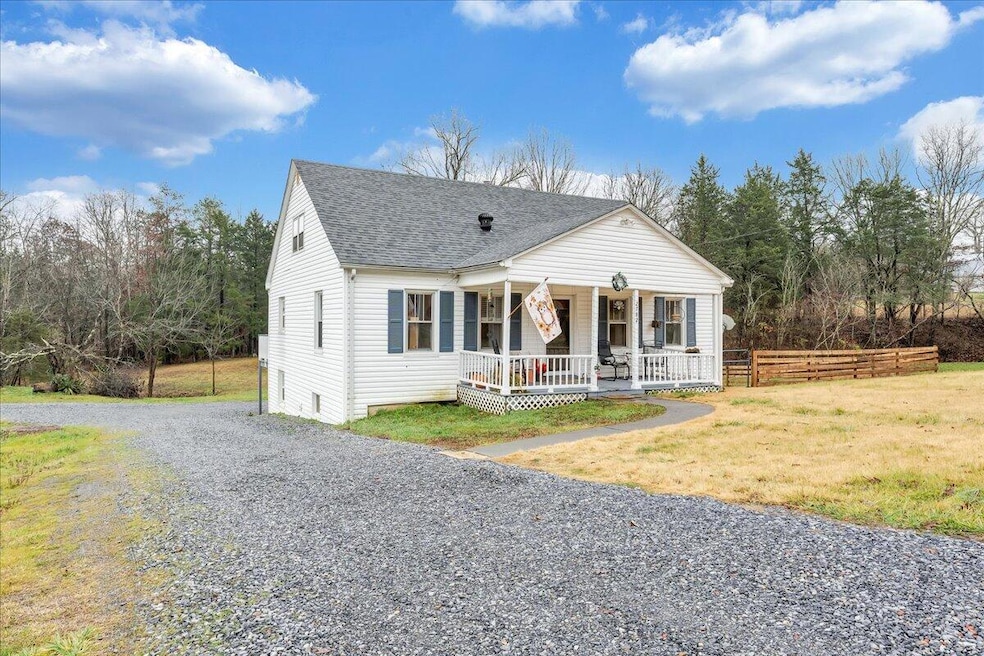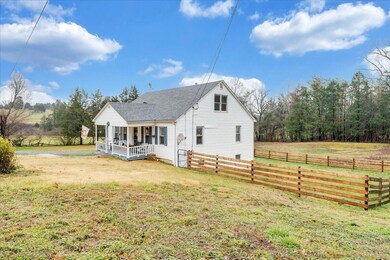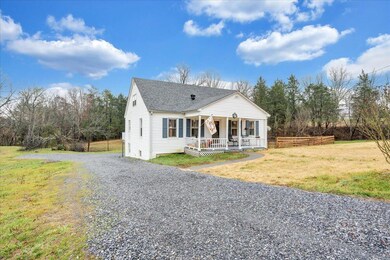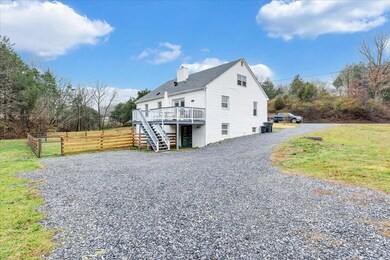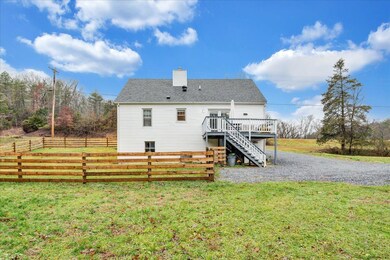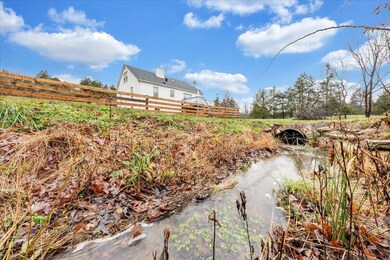
2782 Botetourt Rd Fincastle, VA 24090
Estimated Value: $248,000 - $311,000
Highlights
- Cape Cod Architecture
- Deck
- Whirlpool Bathtub
- Central Academy Middle School Rated A-
- Stream or River on Lot
- No HOA
About This Home
As of February 2023Botetourt County! Move-In-Ready, Darling home with entry level bedrooms, Front Porch & Back Deck on 1.35 Acres and stream, located 3 miles north of Fincastle with easy access to Roanoke and Covington areas. Great/spacious floor plan with 3 Bedrooms, Laundry & full bath on entry level, a large open living room and Eat-in Kitchen, plus 2 rooms & full bath upstairs. NEW Roof 2021, New Lennox HVAC 2021, New Sewer Line to Tank 2021, Newly fenced yard. Walk-in Basement/Crawl Space with workshop, storage area, mechanicals & sump pump.
Last Agent to Sell the Property
RE/MAX ALL STARS License #0225074862 Listed on: 12/10/2022

Home Details
Home Type
- Single Family
Est. Annual Taxes
- $1,029
Year Built
- Built in 1955
Lot Details
- 1.35 Acre Lot
- Fenced Yard
- Cleared Lot
- Garden
Parking
- 4 Open Parking Spaces
Home Design
- Cape Cod Architecture
Interior Spaces
- 1,667 Sq Ft Home
- 1.5-Story Property
- Ceiling Fan
- Storage
- Basement
- Sump Pump
Kitchen
- Electric Range
- Built-In Microwave
- Dishwasher
Bedrooms and Bathrooms
- 4 Bedrooms | 3 Main Level Bedrooms
- 2 Full Bathrooms
- Whirlpool Bathtub
Laundry
- Laundry on main level
- Dryer
- Washer
Outdoor Features
- Stream or River on Lot
- Deck
- Covered patio or porch
Schools
- Breckinridge Elementary School
- Central Academy Middle School
- James River High School
Utilities
- Heat Pump System
- Electric Water Heater
- High Speed Internet
- Satellite Dish
Community Details
- No Home Owners Association
Ownership History
Purchase Details
Home Financials for this Owner
Home Financials are based on the most recent Mortgage that was taken out on this home.Purchase Details
Home Financials for this Owner
Home Financials are based on the most recent Mortgage that was taken out on this home.Purchase Details
Home Financials for this Owner
Home Financials are based on the most recent Mortgage that was taken out on this home.Similar Homes in Fincastle, VA
Home Values in the Area
Average Home Value in this Area
Purchase History
| Date | Buyer | Sale Price | Title Company |
|---|---|---|---|
| Thorne Jonathan B | $235,000 | -- | |
| Saunders Carl J | $170,000 | Colonial Title & Settlement | |
| Kuebler Jessica N | $149,600 | Midstates Title |
Mortgage History
| Date | Status | Borrower | Loan Amount |
|---|---|---|---|
| Open | Thorne Jonathan B | $245,000 | |
| Previous Owner | Kuebler Jessica N | $144,821 | |
| Previous Owner | Reiss Robert | $40,000 |
Property History
| Date | Event | Price | Change | Sq Ft Price |
|---|---|---|---|---|
| 02/17/2023 02/17/23 | Sold | $235,000 | 0.0% | $141 / Sq Ft |
| 01/09/2023 01/09/23 | Off Market | $235,000 | -- | -- |
| 12/10/2022 12/10/22 | For Sale | $239,900 | +41.1% | $144 / Sq Ft |
| 08/11/2021 08/11/21 | Sold | $170,000 | -2.9% | $102 / Sq Ft |
| 07/01/2021 07/01/21 | Pending | -- | -- | -- |
| 05/26/2021 05/26/21 | For Sale | $175,000 | +17.2% | $105 / Sq Ft |
| 03/19/2018 03/19/18 | Sold | $149,300 | 0.0% | $87 / Sq Ft |
| 03/12/2018 03/12/18 | Sold | $149,300 | -4.8% | $87 / Sq Ft |
| 02/15/2018 02/15/18 | Pending | -- | -- | -- |
| 01/11/2018 01/11/18 | Pending | -- | -- | -- |
| 08/28/2017 08/28/17 | For Sale | $156,900 | +3.2% | $91 / Sq Ft |
| 08/08/2017 08/08/17 | For Sale | $152,000 | -- | $88 / Sq Ft |
Tax History Compared to Growth
Tax History
| Year | Tax Paid | Tax Assessment Tax Assessment Total Assessment is a certain percentage of the fair market value that is determined by local assessors to be the total taxable value of land and additions on the property. | Land | Improvement |
|---|---|---|---|---|
| 2024 | $1,700 | $242,800 | $31,800 | $211,000 |
| 2023 | $1,029 | $130,200 | $31,800 | $98,400 |
| 2022 | $1,029 | $130,200 | $31,800 | $98,400 |
| 2021 | $1,029 | $130,200 | $31,800 | $98,400 |
| 2020 | $1,029 | $130,200 | $31,800 | $98,400 |
| 2019 | $871 | $110,200 | $31,800 | $78,400 |
| 2018 | $871 | $110,200 | $31,800 | $78,400 |
| 2017 | $871 | $110,200 | $31,800 | $78,400 |
| 2016 | $871 | $110,200 | $31,800 | $78,400 |
| 2015 | $812 | $112,800 | $25,800 | $87,000 |
| 2014 | $812 | $112,800 | $25,800 | $87,000 |
| 2010 | -- | $112,800 | $25,800 | $87,000 |
Agents Affiliated with this Home
-
Dayna Patrick

Seller's Agent in 2023
Dayna Patrick
RE/MAX
(540) 384-0504
233 Total Sales
-
Jay Kilby

Seller's Agent in 2021
Jay Kilby
RE/MAX
(540) 966-6089
343 Total Sales
-
Rodney Spickard

Seller Co-Listing Agent in 2021
Rodney Spickard
RE/MAX
(540) 793-1341
170 Total Sales
-
Jared Schweitzer
J
Buyer's Agent in 2021
Jared Schweitzer
MILLER LONG & ASSOCIATES
(540) 761-9291
3 Total Sales
-
William J. Barnes

Seller's Agent in 2018
William J. Barnes
Gracious Living Realty, Inc.
(804) 307-1201
89 Total Sales
-
Angela Batey
A
Seller's Agent in 2018
Angela Batey
WAINWRIGHT & CO., REALTORS(r)
(540) 353-7138
22 Total Sales
Map
Source: Roanoke Valley Association of REALTORS®
MLS Number: 894791
APN: 61-23
- 2104 Old Fincastle Rd
- 0 W Wind Rd
- 3919 Botetourt Rd
- 2416 W Wind Rd
- 11 Ferns Ln
- 177 Pine Hills Dr
- 22 Spring Branch Ln
- 322 E Main St
- 3840 White Church Rd
- 3184 Springwood Rd
- 323 Madine Way
- 4204 Old Fincastle Rd
- 1410 Flowing Springs Rd
- 420 S Church St
- 3575 Wheatland Rd
- 723 White Church Rd
- 3928 Springwood Rd
- 1210 Blacksburg Rd
- 230 Pinehaven Rd
- 257 Bobolink Dr
- 2782 Botetourt Rd
- 2900 Botetourt Rd
- 2757 Botetourt Rd
- 2823 Botetourt Rd
- 2686 Botetourt Rd
- 2620 Botetourt Rd
- 2586 Botetourt Rd
- 2579 Botetourt Rd
- 2653 Botetourt Rd
- 2526 Botetourt Rd
- 3014 Botetourt Rd
- 2500 Botetourt Rd
- 2482 Botetourt Rd
- 3073 Botetourt Rd
- 2433 Botetourt Rd
- 287 Martins Ln
- 2410 Botetourt Rd
- 318 Peck Ln
- 68 Peck Ln
- 3248 Botetourt Rd
