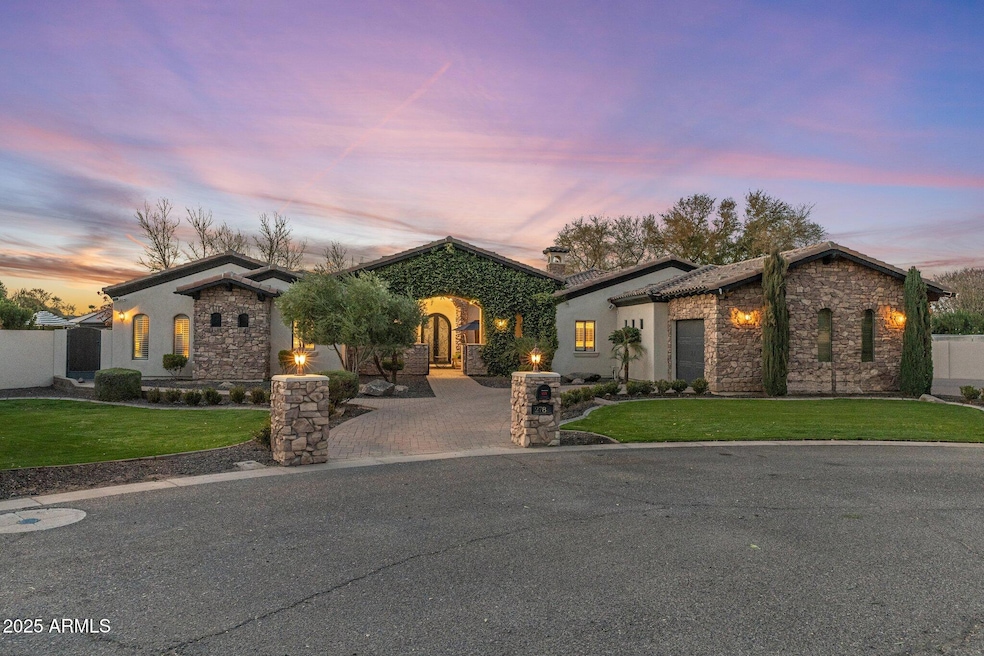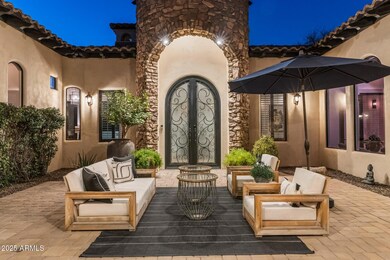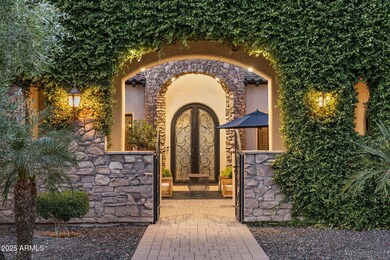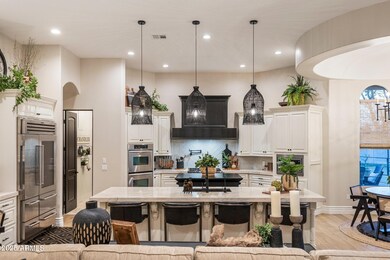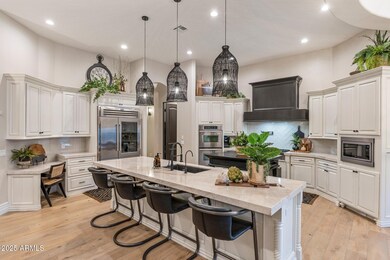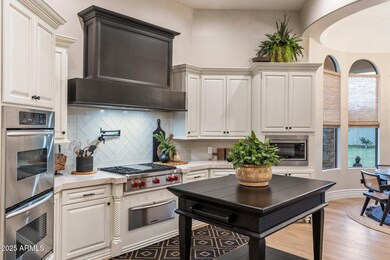
2782 E Citadel Ct Gilbert, AZ 85298
South Chandler NeighborhoodHighlights
- Guest House
- Horses Allowed On Property
- RV Access or Parking
- Charlotte Patterson Elementary School Rated A
- Private Pool
- 1 Acre Lot
About This Home
As of June 2025This stunning Modern Mediterranean custom home, professionally designed and remodeled in 2020, is nestled on a quiet cul-de-sac on over an acre of land. Boasting a thoughtfully designed floor plan and the most on-trend finishes, this home is an entertainer's dream. Luxury updates include hand-scraped long plank hardwood flooring, a fully remodeled kitchen and bathrooms, a dramatic floor-to-ceiling stacked stone fireplace, oversized baseboards, and designer touches throughout. The gourmet kitchen features stainless steel appliances, a gas cooktop, built-in refrigerator, double dishwashers, glass backsplash, and quartz countertops. Unique design elements like wood ceiling beams, jumbo shiplap, cement tile, and hexagon marble flooring elevate the space. Step outside to your private resort-style backyard, complete with an expansive 1,100 sq/ft pool featuring a waterslide, grotto, and outdoor pool bath. The full guest casita/home office includes a complete kitchen, laundry, and full bathperfect for extended stays or working from home. Additional highlights include a drive-through garage, oversized RV gate and parking area, en-suite guest quarters with separate entrances, soaring cathedral ceilings, and an abundance of natural light. The prime cul-de-sac location offers privacy and breathtaking open space vistas. Don't miss this oneit's the perfect blend of luxury, comfort, and functionality!
Home Details
Home Type
- Single Family
Est. Annual Taxes
- $6,171
Year Built
- Built in 2006
Lot Details
- 1 Acre Lot
- Desert faces the front of the property
- Cul-De-Sac
- Private Streets
- Block Wall Fence
- Front and Back Yard Sprinklers
- Private Yard
- Grass Covered Lot
Parking
- 3 Car Direct Access Garage
- Garage Door Opener
- RV Access or Parking
Home Design
- Santa Barbara Architecture
- Wood Frame Construction
- Tile Roof
- Stone Exterior Construction
- Stucco
Interior Spaces
- 4,447 Sq Ft Home
- 1-Story Property
- Ceiling height of 9 feet or more
- Gas Fireplace
- Double Pane Windows
- Family Room with Fireplace
- 3 Fireplaces
Kitchen
- Eat-In Kitchen
- Breakfast Bar
- Gas Cooktop
- Built-In Microwave
- Kitchen Island
Flooring
- Wood
- Carpet
- Tile
Bedrooms and Bathrooms
- 5 Bedrooms
- Fireplace in Primary Bedroom
- Primary Bathroom is a Full Bathroom
- 5.5 Bathrooms
- Dual Vanity Sinks in Primary Bathroom
- Bathtub With Separate Shower Stall
Outdoor Features
- Private Pool
- Covered patio or porch
Schools
- Charlotte Patterson Elementary School
- Willie & Coy Payne Jr. High Middle School
- Basha High School
Utilities
- Central Air
- Heating Available
- Septic Tank
- High Speed Internet
- Cable TV Available
Additional Features
- Guest House
- Flood Irrigation
- Horses Allowed On Property
Community Details
- No Home Owners Association
- Association fees include no fees
- Built by Custom
- County Island Subdivision
Listing and Financial Details
- Tax Lot Q
- Assessor Parcel Number 304-79-003-Q
Ownership History
Purchase Details
Home Financials for this Owner
Home Financials are based on the most recent Mortgage that was taken out on this home.Purchase Details
Home Financials for this Owner
Home Financials are based on the most recent Mortgage that was taken out on this home.Purchase Details
Home Financials for this Owner
Home Financials are based on the most recent Mortgage that was taken out on this home.Purchase Details
Home Financials for this Owner
Home Financials are based on the most recent Mortgage that was taken out on this home.Purchase Details
Home Financials for this Owner
Home Financials are based on the most recent Mortgage that was taken out on this home.Purchase Details
Home Financials for this Owner
Home Financials are based on the most recent Mortgage that was taken out on this home.Purchase Details
Home Financials for this Owner
Home Financials are based on the most recent Mortgage that was taken out on this home.Purchase Details
Purchase Details
Purchase Details
Home Financials for this Owner
Home Financials are based on the most recent Mortgage that was taken out on this home.Purchase Details
Home Financials for this Owner
Home Financials are based on the most recent Mortgage that was taken out on this home.Purchase Details
Home Financials for this Owner
Home Financials are based on the most recent Mortgage that was taken out on this home.Similar Homes in Gilbert, AZ
Home Values in the Area
Average Home Value in this Area
Purchase History
| Date | Type | Sale Price | Title Company |
|---|---|---|---|
| Warranty Deed | $1,875,000 | Wfg National Title Insurance C | |
| Warranty Deed | $1,240,000 | Pioneer Title Agency Inc | |
| Interfamily Deed Transfer | -- | First Arizona Title Agency L | |
| Warranty Deed | $950,000 | First Arizona Title Agency L | |
| Warranty Deed | $950,000 | First Arizona Title Agency L | |
| Interfamily Deed Transfer | -- | First American Title Ins Co | |
| Special Warranty Deed | $502,000 | First American Title Ins Co | |
| Corporate Deed | -- | First American Title | |
| Trustee Deed | $423,000 | First American Title | |
| Interfamily Deed Transfer | -- | Capital Title Agency Inc | |
| Special Warranty Deed | -- | Capital Title Agency Inc | |
| Interfamily Deed Transfer | $450,000 | Capital Title Agency Inc |
Mortgage History
| Date | Status | Loan Amount | Loan Type |
|---|---|---|---|
| Open | $1,687,313 | New Conventional | |
| Previous Owner | $992,000 | New Conventional | |
| Previous Owner | $600,000 | New Conventional | |
| Previous Owner | $550,000 | New Conventional | |
| Previous Owner | $401,600 | New Conventional | |
| Previous Owner | $975,000 | New Conventional | |
| Previous Owner | $360,000 | Purchase Money Mortgage |
Property History
| Date | Event | Price | Change | Sq Ft Price |
|---|---|---|---|---|
| 06/30/2025 06/30/25 | Sold | $1,875,000 | -3.8% | $422 / Sq Ft |
| 05/01/2025 05/01/25 | Price Changed | $1,950,000 | -2.3% | $438 / Sq Ft |
| 03/27/2025 03/27/25 | For Sale | $1,995,000 | +60.9% | $449 / Sq Ft |
| 12/21/2020 12/21/20 | Sold | $1,240,000 | +3.4% | $279 / Sq Ft |
| 12/19/2020 12/19/20 | For Sale | $1,199,000 | 0.0% | $270 / Sq Ft |
| 12/19/2020 12/19/20 | Price Changed | $1,199,000 | 0.0% | $270 / Sq Ft |
| 11/18/2020 11/18/20 | Pending | -- | -- | -- |
| 10/20/2020 10/20/20 | For Sale | $1,199,000 | +26.2% | $270 / Sq Ft |
| 09/26/2018 09/26/18 | Sold | $950,000 | -6.9% | $214 / Sq Ft |
| 09/06/2018 09/06/18 | Pending | -- | -- | -- |
| 09/05/2018 09/05/18 | Price Changed | $1,020,000 | -2.4% | $229 / Sq Ft |
| 08/08/2018 08/08/18 | Price Changed | $1,045,000 | -4.6% | $235 / Sq Ft |
| 08/02/2018 08/02/18 | Price Changed | $1,095,000 | -8.7% | $246 / Sq Ft |
| 07/08/2018 07/08/18 | For Sale | $1,199,999 | -- | $270 / Sq Ft |
Tax History Compared to Growth
Tax History
| Year | Tax Paid | Tax Assessment Tax Assessment Total Assessment is a certain percentage of the fair market value that is determined by local assessors to be the total taxable value of land and additions on the property. | Land | Improvement |
|---|---|---|---|---|
| 2025 | $6,171 | $71,549 | -- | -- |
| 2024 | $6,037 | $68,141 | -- | -- |
| 2023 | $6,037 | $105,950 | $21,190 | $84,760 |
| 2022 | $5,796 | $80,730 | $16,140 | $64,590 |
| 2021 | $5,946 | $76,970 | $15,390 | $61,580 |
| 2020 | $5,895 | $72,730 | $14,540 | $58,190 |
| 2019 | $5,685 | $67,160 | $13,430 | $53,730 |
| 2018 | $5,489 | $60,820 | $12,160 | $48,660 |
| 2017 | $5,148 | $59,130 | $11,820 | $47,310 |
| 2016 | $4,940 | $59,150 | $11,830 | $47,320 |
| 2015 | $4,730 | $57,330 | $11,460 | $45,870 |
Agents Affiliated with this Home
-

Seller's Agent in 2025
Katie Baccus
Compass
(480) 206-4336
2 in this area
297 Total Sales
-

Buyer's Agent in 2025
Eric Herbert
Realty One Group
(520) 425-3185
3 in this area
25 Total Sales
-

Buyer Co-Listing Agent in 2025
Asher Cohen
Realty One Group
(480) 650-2995
4 in this area
204 Total Sales
-

Seller's Agent in 2020
Lisa Schugg
eXp Realty
(480) 809-9210
4 in this area
21 Total Sales
-

Buyer's Agent in 2020
Nathan Palmer
AZ Real Estate Options, LLC
(480) 522-7898
1 in this area
82 Total Sales
-

Seller's Agent in 2018
Annette Sharp
HomeSmart
(602) 628-6011
220 Total Sales
Map
Source: Arizona Regional Multiple Listing Service (ARMLS)
MLS Number: 6841691
APN: 304-79-003Q
- 2612 E Ridgewood Ln
- 6299 S Roanoke St
- 6482 S Claiborne Ave
- 2993 E Meadowview Dr
- 6192 S Claiborne Ave
- 3018 E Vernon St
- 6687 S Banning St
- 6694 S Banning St
- 2374 E Ridgewood Ln
- 3135 E Ridgewood Ln
- 6621 S Balboa Dr
- 2563 E Muirfield St
- 6581 S Abbey Ln
- 3150 E Isaiah Ave
- 6038 S Connie Ln
- 3942 E Penedes Dr
- 2935 E Mead Dr
- 3235 E Virgil Dr
- 2250 E Palmdale Ln
- 2487 E Aris Dr
