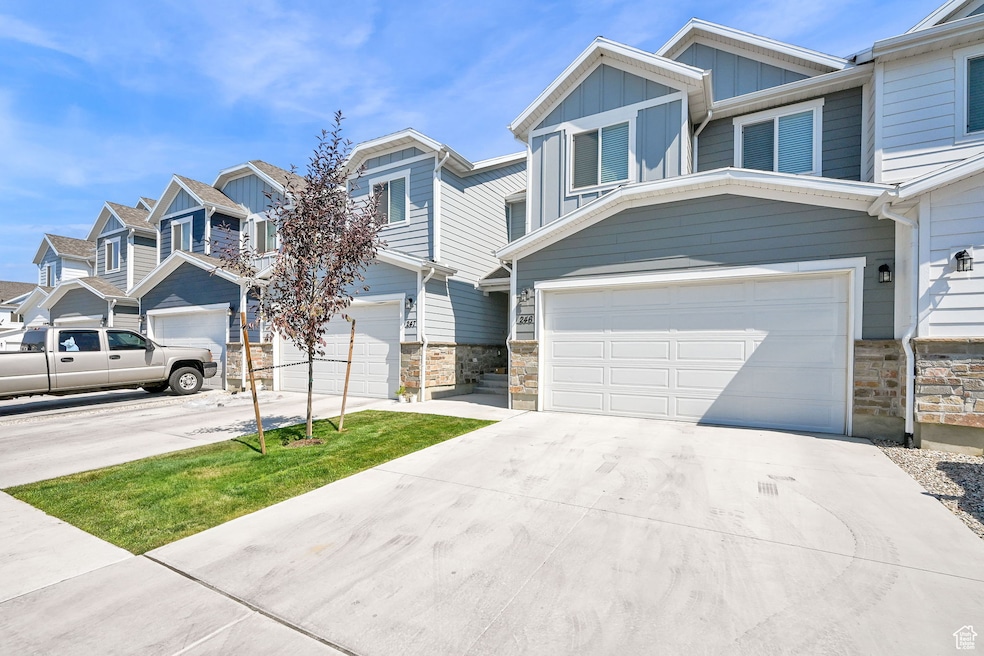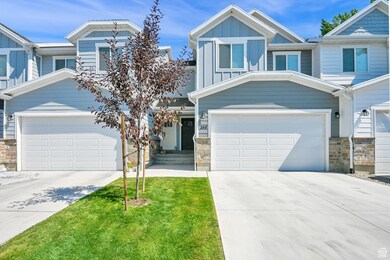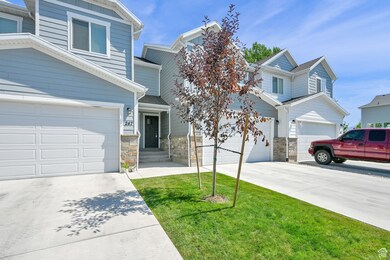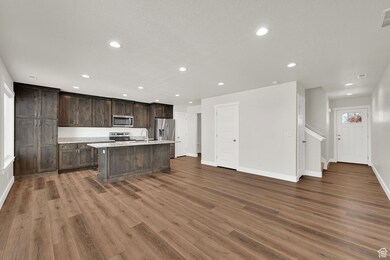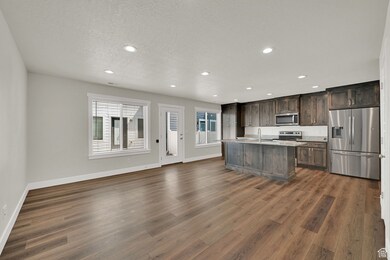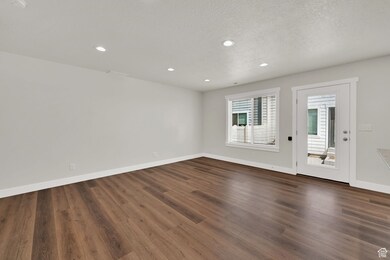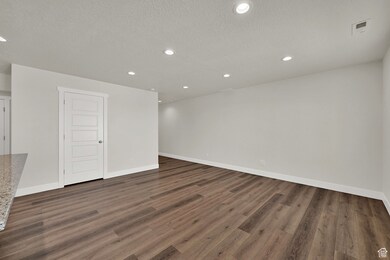
Estimated payment $2,438/month
Highlights
- Popular Property
- Granite Countertops
- Double Pane Windows
- New Construction
- 2 Car Attached Garage
- Walk-In Closet
About This Home
Built in 2021, this modern townhouse offers thoughtful design and room to grow. The spacious primary suite includes a large bathroom and large walk-in closet, while the kitchen features great cabinet space and a clean, contemporary layout. Just inside from the garage, you'll find a handy mudroom nook-perfect for storage and daily drop zone needs. The unfinished basement offers loads of potential for future living space, and the location is a win: near a paved walking path and just minutes from the Trax station for an easy commute.
Home Details
Home Type
- Single Family
Est. Annual Taxes
- $2,104
Year Built
- Built in 2021 | New Construction
Lot Details
- 871 Sq Ft Lot
- Partially Fenced Property
- Landscaped
- Sprinkler System
- Property is zoned Multi-Family
HOA Fees
- $115 Monthly HOA Fees
Parking
- 2 Car Attached Garage
Home Design
- Stone Siding
- Asphalt
Interior Spaces
- 2,190 Sq Ft Home
- 3-Story Property
- Double Pane Windows
- Blinds
- Basement Fills Entire Space Under The House
Kitchen
- Free-Standing Range
- Granite Countertops
- Disposal
Flooring
- Carpet
- Laminate
Bedrooms and Bathrooms
- 3 Bedrooms
- Walk-In Closet
- Bathtub With Separate Shower Stall
Schools
- Valley View Elementary School
- Sand Ridge Middle School
- Roy High School
Utilities
- Forced Air Heating and Cooling System
- Natural Gas Connected
Listing and Financial Details
- Assessor Parcel Number 08-650-0028
Community Details
Overview
- Karen Boudreau Association, Phone Number (801) 628-9318
- Midland Square Subdivision
Recreation
- Community Playground
Map
Home Values in the Area
Average Home Value in this Area
Tax History
| Year | Tax Paid | Tax Assessment Tax Assessment Total Assessment is a certain percentage of the fair market value that is determined by local assessors to be the total taxable value of land and additions on the property. | Land | Improvement |
|---|---|---|---|---|
| 2024 | $2,105 | $205,700 | $49,500 | $156,200 |
| 2023 | $2,040 | $199,650 | $49,500 | $150,150 |
| 2022 | $1,986 | $198,000 | $49,500 | $148,500 |
| 2021 | $385 | $35,000 | $35,000 | $0 |
| 2020 | $0 | $0 | $0 | $0 |
Property History
| Date | Event | Price | Change | Sq Ft Price |
|---|---|---|---|---|
| 07/10/2025 07/10/25 | For Sale | $389,000 | -- | $178 / Sq Ft |
Purchase History
| Date | Type | Sale Price | Title Company |
|---|---|---|---|
| Quit Claim Deed | -- | None Listed On Document | |
| Quit Claim Deed | -- | None Listed On Document | |
| Warranty Deed | -- | American Secure Title | |
| Warranty Deed | -- | American Secure Title | |
| Warranty Deed | -- | American Secure Ttl Tremonto |
Mortgage History
| Date | Status | Loan Amount | Loan Type |
|---|---|---|---|
| Open | $214,900 | New Conventional |
Similar Homes in Roy, UT
Source: UtahRealEstate.com
MLS Number: 2097726
APN: 08-650-0028
- 4065 S 2725 W
- 4188 S 2725 W
- 4022 S 2725 W
- 4213 S 2850 W
- 2826 W 4275 S
- 4266 S 2900 W
- 2802 W 4375 S
- 2846 W 3965 S Unit 74C
- 2856 W 3965 S Unit 78C
- 2896 W 3965 S Unit 86C
- 2595 W 4000 S
- 2979 W 4275 S
- 3860 S Midland Dr Unit B59
- 4310 S 2675 W
- 3457 S 3100 W Unit 174
- 3452 S 3100 W Unit 152
- 3448 S 3100 W Unit 153
- 3461 S 3100 W Unit 175
- 3444 S 3100 W Unit 154
- 3474 S 3100 W Unit 146
- 4389 S Locomotive Dr
- 3027 W 4375 S
- 3330 W 4000 S
- 2405 Hinckley Dr
- 2953 W 4850 S
- 4949 S 2925 W
- 4600 S 3500 W
- 4499 S 1930 W
- 1801 W 4650 S
- 2112 W 3300 S
- 5000 S 1900 W
- 4651 S 3950 W
- 3910 W 4800 S
- 5549 S 2700 W
- 5549 S 2700 W Unit room 2
- 3871 W 5075 S
- 1551 W Riverdale Rd
- 3948 W 5325 S
- 2985 W 5750 S
- 4250 S 1000 W
