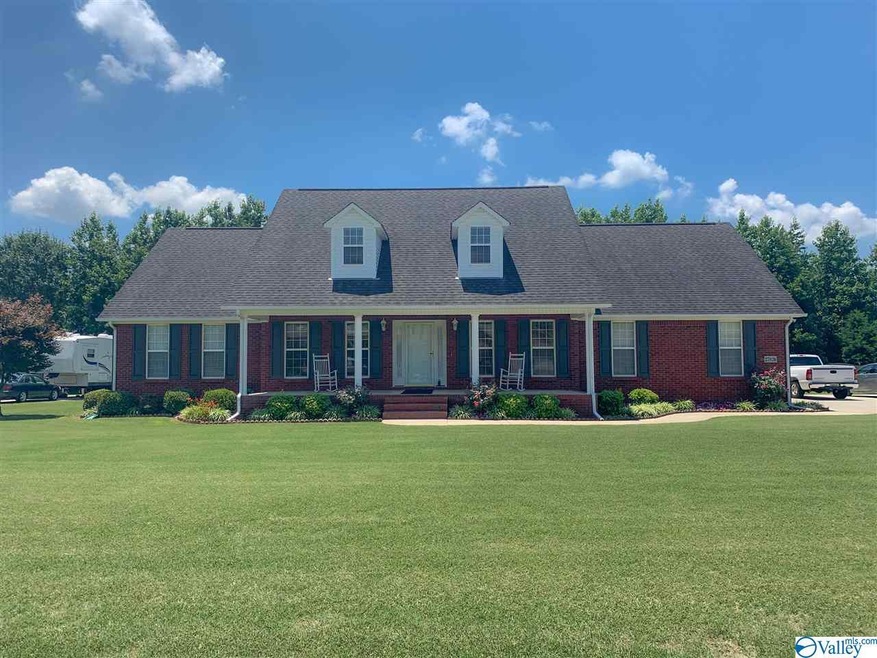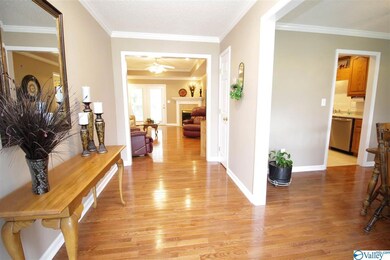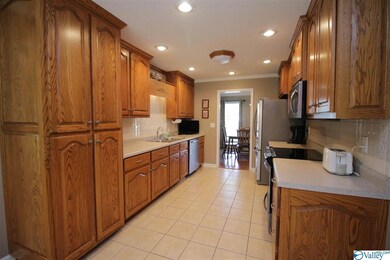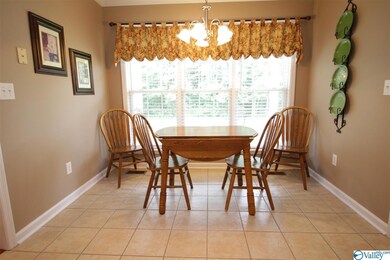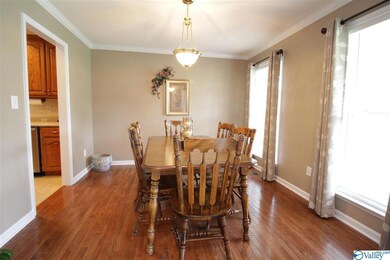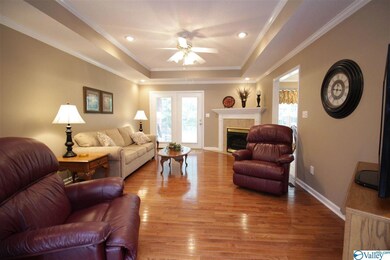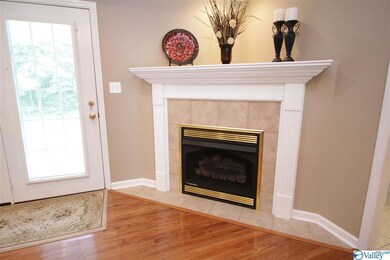
27826 J B Magnusson Dr Toney, AL 35773
Oak Grove-Pisgah NeighborhoodHighlights
- No HOA
- Central Heating and Cooling System
- Gas Log Fireplace
About This Home
As of October 2020IMMACULATE 3 BEDROOM HOME WITH COVERED FRONT AND BACK PORCHES! EXTENSIVE CROWN MOLDING, HARDWOODS AND MORE! OVERSIZED ROOMS, LOTS OF STORAGE TO INCLUDE MANY WALK IN CLOSETS! UPDATED KITCHEN, NEUTRAL PAINT! MOVE IN READY! GARAGE WITH STORAGE AREA! A MUST SEE!
Last Agent to Sell the Property
RE/MAX Unlimited License #020061 Listed on: 07/05/2020

Home Details
Home Type
- Single Family
Est. Annual Taxes
- $777
Year Built
- Built in 2003
Lot Details
- 0.4 Acre Lot
Interior Spaces
- 1,930 Sq Ft Home
- Property has 1 Level
- Gas Log Fireplace
- Crawl Space
Kitchen
- Oven or Range
- <<microwave>>
- Dishwasher
- Disposal
Bedrooms and Bathrooms
- 3 Bedrooms
- 2 Full Bathrooms
Schools
- Ardmore Elementary School
- Ardmore High School
Utilities
- Central Heating and Cooling System
- Septic Tank
Community Details
- No Home Owners Association
- Magnusson Place Subdivision
Listing and Financial Details
- Tax Lot 9
- Assessor Parcel Number 01082700000027010
Ownership History
Purchase Details
Home Financials for this Owner
Home Financials are based on the most recent Mortgage that was taken out on this home.Purchase Details
Similar Homes in Toney, AL
Home Values in the Area
Average Home Value in this Area
Purchase History
| Date | Type | Sale Price | Title Company |
|---|---|---|---|
| Warranty Deed | $220,000 | None Available | |
| Interfamily Deed Transfer | -- | None Available |
Mortgage History
| Date | Status | Loan Amount | Loan Type |
|---|---|---|---|
| Open | $220,000 | New Conventional |
Property History
| Date | Event | Price | Change | Sq Ft Price |
|---|---|---|---|---|
| 07/15/2025 07/15/25 | Pending | -- | -- | -- |
| 07/14/2025 07/14/25 | For Sale | $349,900 | +59.0% | $179 / Sq Ft |
| 01/07/2021 01/07/21 | Off Market | $220,000 | -- | -- |
| 10/02/2020 10/02/20 | Sold | $220,000 | 0.0% | $114 / Sq Ft |
| 08/17/2020 08/17/20 | Pending | -- | -- | -- |
| 07/31/2020 07/31/20 | Price Changed | $220,000 | +4.8% | $114 / Sq Ft |
| 07/30/2020 07/30/20 | For Sale | $210,000 | -- | $109 / Sq Ft |
Tax History Compared to Growth
Tax History
| Year | Tax Paid | Tax Assessment Tax Assessment Total Assessment is a certain percentage of the fair market value that is determined by local assessors to be the total taxable value of land and additions on the property. | Land | Improvement |
|---|---|---|---|---|
| 2024 | $777 | $25,900 | $0 | $0 |
| 2023 | $807 | $24,740 | $0 | $0 |
| 2022 | $654 | $20,800 | $0 | $0 |
| 2021 | $1,101 | $35,700 | $0 | $0 |
| 2020 | $1,060 | $34,320 | $0 | $0 |
| 2019 | $1,078 | $34,920 | $0 | $0 |
| 2018 | $982 | $31,720 | $0 | $0 |
| 2017 | $952 | $31,720 | $0 | $0 |
| 2016 | $952 | $158,600 | $0 | $0 |
| 2015 | $982 | $31,720 | $0 | $0 |
| 2014 | $965 | $0 | $0 | $0 |
Agents Affiliated with this Home
-
Kyle Massengale

Seller's Agent in 2025
Kyle Massengale
Leading Edge R.E. Group-Mad.
(256) 975-8047
13 Total Sales
-
Kaitlynn Duncan
K
Buyer's Agent in 2025
Kaitlynn Duncan
Matt Curtis Real Estate, Inc.
(256) 777-9399
1 in this area
11 Total Sales
-
The Martha Webster Team

Seller's Agent in 2020
The Martha Webster Team
RE/MAX
(256) 656-1855
13 in this area
310 Total Sales
-
Luci Buschard

Buyer's Agent in 2020
Luci Buschard
RE/MAX
(256) 714-0404
2 in this area
392 Total Sales
Map
Source: ValleyMLS.com
MLS Number: 1147433
APN: 01-08-27-0-000-027.010
- 25684 Alabama 251
- 24960 Traci Lynn Dr
- 28243 Ferguson Ln
- 28298 Ferguson Ln
- 28329 Ferguson Ln
- 28365 Molly Bee Ln
- 24552 Leatha Mae Way
- 28438 Molly Bee Ln
- 24352 Bekah Ln
- 24361 Bekah Ln
- 26096 Johnson Ln
- 24548 Jake Ln
- 24536 Jake Ln
- 29039 Stonehenge Dr
- 25386 Drury Ln
- 26580 Lambert Rd
- 29268 Liberty Way
- 29241 Carnaby Ln
- 28383 Wooley Springs Rd
- 26691 Lambert Rd
