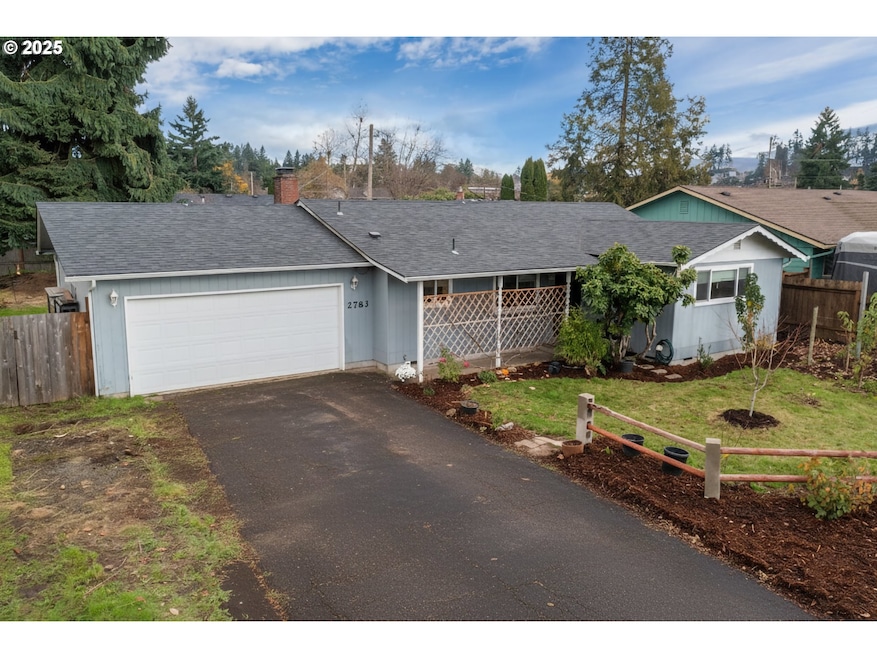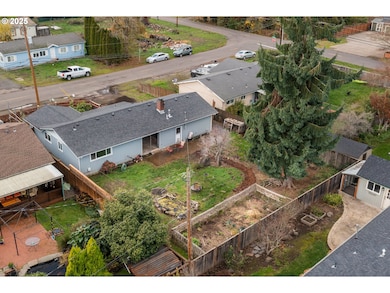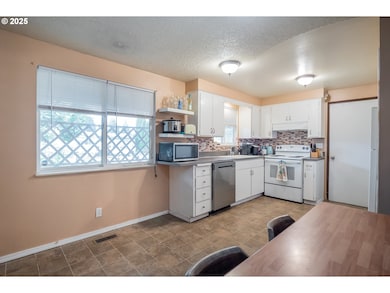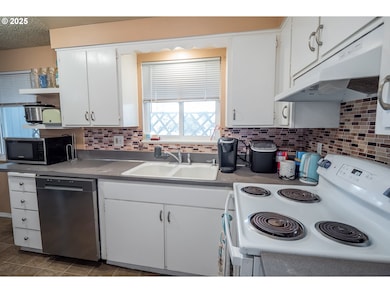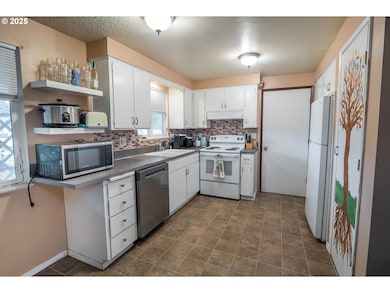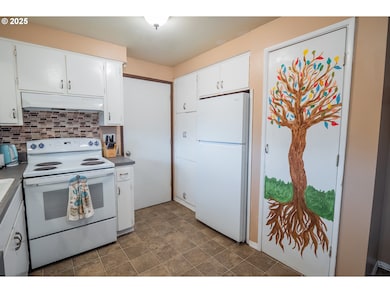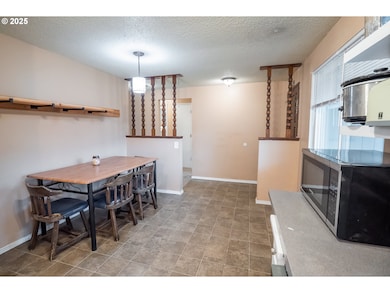2783 31st St Springfield, OR 97477
North Springfield NeighborhoodEstimated payment $2,359/month
Highlights
- RV Access or Parking
- Workshop
- Window Unit Cooling System
- No HOA
- 2 Car Attached Garage
- Living Room
About This Home
Welcome to this well-loved 3 bedroom, 1 bathroom home offering comfortable, single-level living. Built in 1971, this property has been thoughtfully maintained through the years and features a 4 year old roof, updated furnace and new water heater, giving you peace of mind for years to come. Inside, you’ll find a warm and inviting living space highlighted by a wood-burning fireplace, perfect for cozy nights in. The layout provides functional flow and great natural light throughout. All appliances stay, making this an ideal move-in-ready option or a fantastic canvas for future updates. A rare find in town, the property includes an extra-deep garage—ideal for storage, a workshop space, and your vehicles—as well as RV parking, giving you flexibility for travel, toys, and additional storage. Step outside to the true gem of this home: a generously sized yard filled with established plants, mature greenery, an koi pond, and endless gardening possibilities. Whether you’re dreaming of a backyard sanctuary, room to entertain, or space for play, this yard is ready to grow with you. Solid, charming, and full of potential—this home is ready for its next chapter.Solid, charming, and full of potential—this home is ready for its next chapter.
Home Details
Home Type
- Single Family
Est. Annual Taxes
- $2,314
Year Built
- Built in 1971
Lot Details
- 8,712 Sq Ft Lot
- Property is zoned R1
Parking
- 2 Car Attached Garage
- Extra Deep Garage
- Driveway
- RV Access or Parking
Home Design
- Shingle Roof
- Wood Siding
- Plywood Siding Panel T1-11
Interior Spaces
- 1,138 Sq Ft Home
- 1-Story Property
- Wood Burning Fireplace
- Family Room
- Living Room
- Dining Room
- Workshop
- Crawl Space
- Dishwasher
Bedrooms and Bathrooms
- 3 Bedrooms
- 1 Full Bathroom
Schools
- Yolanda Elementary School
- Briggs Middle School
- Thurston High School
Utilities
- Window Unit Cooling System
- Forced Air Heating System
- Heating System Uses Gas
- Gas Water Heater
- Septic Tank
Community Details
- No Home Owners Association
Listing and Financial Details
- Assessor Parcel Number 0107266
Map
Home Values in the Area
Average Home Value in this Area
Tax History
| Year | Tax Paid | Tax Assessment Tax Assessment Total Assessment is a certain percentage of the fair market value that is determined by local assessors to be the total taxable value of land and additions on the property. | Land | Improvement |
|---|---|---|---|---|
| 2025 | $2,381 | $190,780 | -- | -- |
| 2024 | $2,314 | $185,224 | -- | -- |
| 2023 | $2,314 | $179,830 | $0 | $0 |
| 2022 | $2,202 | $174,593 | $0 | $0 |
| 2021 | $2,149 | $169,508 | $0 | $0 |
| 2020 | $2,082 | $164,571 | $0 | $0 |
| 2019 | $2,003 | $159,778 | $0 | $0 |
| 2018 | $1,922 | $150,607 | $0 | $0 |
| 2017 | $1,860 | $150,607 | $0 | $0 |
| 2016 | $1,818 | $146,220 | $0 | $0 |
| 2015 | $1,777 | $141,961 | $0 | $0 |
| 2014 | $1,685 | $137,826 | $0 | $0 |
Property History
| Date | Event | Price | List to Sale | Price per Sq Ft | Prior Sale |
|---|---|---|---|---|---|
| 11/21/2025 11/21/25 | For Sale | $410,000 | +23.1% | $360 / Sq Ft | |
| 03/26/2021 03/26/21 | Sold | $333,000 | +15.2% | $293 / Sq Ft | View Prior Sale |
| 02/17/2021 02/17/21 | Pending | -- | -- | -- | |
| 02/12/2021 02/12/21 | For Sale | $289,000 | -- | $254 / Sq Ft |
Purchase History
| Date | Type | Sale Price | Title Company |
|---|---|---|---|
| Warranty Deed | $333,000 | Fidelity National Title | |
| Interfamily Deed Transfer | -- | None Available | |
| Bargain Sale Deed | -- | Fidelity National Title Insu | |
| Warranty Deed | $167,000 | Evergreen Land Title Co |
Mortgage History
| Date | Status | Loan Amount | Loan Type |
|---|---|---|---|
| Open | $266,400 | New Conventional | |
| Previous Owner | $133,600 | Purchase Money Mortgage | |
| Closed | $16,700 | No Value Available |
Source: Regional Multiple Listing Service (RMLS)
MLS Number: 739589784
APN: 0107266
- 3333 Hayden Bridge Rd
- 2945 Hayden Bridge Rd
- 3381 River Heights Dr
- 3442 River Heights Dr
- 3404 River Heights Dr
- Lupine Plan at Marcola Meadows
- Amber Plan at Marcola Meadows
- Pacific Plan at Marcola Meadows
- Spruce Plan at Marcola Meadows
- Dahlia Plan at Marcola Meadows
- Ballard Plan at Marcola Meadows
- Hawthorne Plan at Marcola Meadows
- Kenton Plan at Marcola Meadows
- Azalea Plan at Marcola Meadows
- Moreland Plan at Marcola Meadows
- Jubilee Plan at Marcola Meadows
- 2361 30th Place
- 3450 Falcon Dr
- 3125 V St
- 2987 V St
- 3120 Hayden Bridge Rd
- 2700 Pierce Pkwy
- 2005 Marcola Rd
- 1550 Q St
- 1890 M St
- 520 N 38th Place
- 1725 N 5th St Unit 75
- 4800 B St
- 475 Lindale Dr
- 4173 Glacier View Dr Unit 4173 Glacier View
- 4885 Aster St
- 880 N Cloverleaf Loop
- 3255 Gateway St
- 3033-3105 NE Gateway St
- 506 W Centennial Blvd
- 2555 Gateway St
- 411 N 55th St
- 275 S Garden Way
- 90 Commons Dr
- 3635 Bardell Ave
