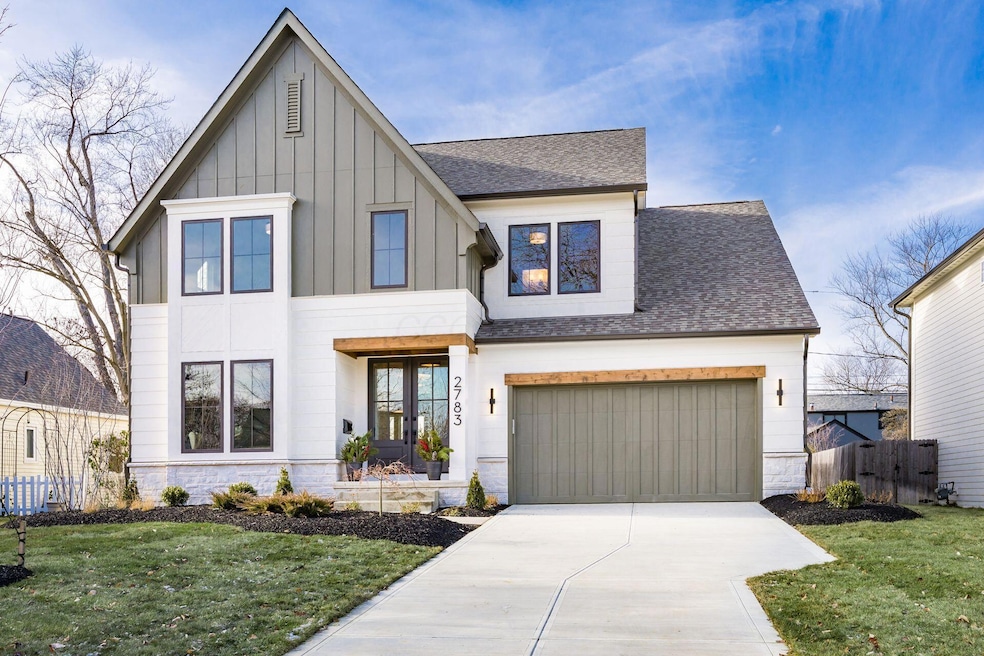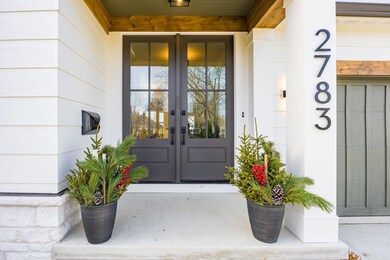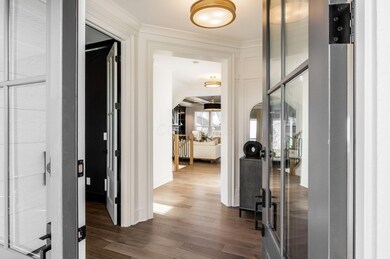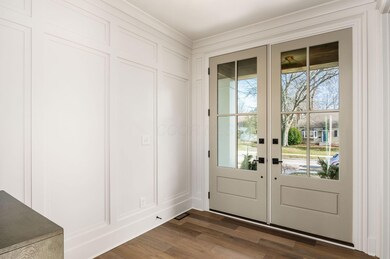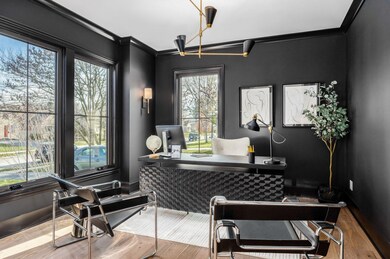
2783 Brandon Rd Columbus, OH 43221
Highlights
- New Construction
- Great Room
- 2 Car Attached Garage
- Tremont Elementary School Rated A-
- Fenced Yard
- Ceramic Tile Flooring
About This Home
As of February 2025Stunning 5 bdrm, 5.5 bath with almost 4,000 sqft. Dramatic kitchen boasts custom Amish-built cabinetry, quartz countertops, Thermador appliances, and a convenient ''messy kitchen'' space with large pantry. Great room with built-ins & ceiling treatments. Spacious primary bedroom with custom walk-in shower / spa. All bedrooms have private ensuite baths and oversized closets. 2nd-floor laundry with build-ins. Fin LL with 9ft poured walls, egress window, 5th bed / bath, rec area, with beverage center. Hardwood floors, gas fireplace & countless additional high-end features throughout. This home combines modern elegance with functionality, offering exceptional living spaces and an ideal location close to schools, shopping, dining, and parks. Don't miss this exceptional opportunity
Last Agent to Sell the Property
Keller Williams Consultants License #342082 Listed on: 12/19/2024

Home Details
Home Type
- Single Family
Est. Annual Taxes
- $7,217
Year Built
- Built in 2024 | New Construction
Lot Details
- 7,405 Sq Ft Lot
- Fenced Yard
Parking
- 2 Car Attached Garage
Home Design
- Stone Exterior Construction
Interior Spaces
- 3,938 Sq Ft Home
- 2-Story Property
- Insulated Windows
- Great Room
- Laundry on upper level
Kitchen
- Gas Range
- Microwave
- Dishwasher
Flooring
- Carpet
- Ceramic Tile
Bedrooms and Bathrooms
Basement
- Recreation or Family Area in Basement
- Basement Window Egress
Utilities
- Forced Air Heating and Cooling System
- Heating System Uses Gas
Listing and Financial Details
- Builder Warranty
- Assessor Parcel Number 070-003637
Ownership History
Purchase Details
Home Financials for this Owner
Home Financials are based on the most recent Mortgage that was taken out on this home.Purchase Details
Purchase Details
Purchase Details
Home Financials for this Owner
Home Financials are based on the most recent Mortgage that was taken out on this home.Purchase Details
Home Financials for this Owner
Home Financials are based on the most recent Mortgage that was taken out on this home.Purchase Details
Home Financials for this Owner
Home Financials are based on the most recent Mortgage that was taken out on this home.Purchase Details
Similar Homes in the area
Home Values in the Area
Average Home Value in this Area
Purchase History
| Date | Type | Sale Price | Title Company |
|---|---|---|---|
| Warranty Deed | $1,697,000 | Stewart Title | |
| Warranty Deed | $360,000 | Stewart Title | |
| Interfamily Deed Transfer | -- | None Available | |
| Survivorship Deed | $196,000 | Chicago Tit | |
| Survivorship Deed | $181,000 | Title First | |
| Deed | $94,000 | -- | |
| Quit Claim Deed | -- | -- |
Mortgage History
| Date | Status | Loan Amount | Loan Type |
|---|---|---|---|
| Previous Owner | $837,172 | Credit Line Revolving | |
| Previous Owner | $152,200 | Credit Line Revolving | |
| Previous Owner | $82,486 | Credit Line Revolving | |
| Previous Owner | $12,500 | Credit Line Revolving | |
| Previous Owner | $179,000 | New Conventional | |
| Previous Owner | $155,900 | Unknown | |
| Previous Owner | $29,400 | Stand Alone Second | |
| Previous Owner | $181,000 | Purchase Money Mortgage | |
| Previous Owner | $50,000 | Credit Line Revolving | |
| Previous Owner | $103,000 | Unknown | |
| Previous Owner | $89,300 | New Conventional |
Property History
| Date | Event | Price | Change | Sq Ft Price |
|---|---|---|---|---|
| 02/10/2025 02/10/25 | Sold | $1,697,000 | 0.0% | $431 / Sq Ft |
| 12/19/2024 12/19/24 | For Sale | $1,697,000 | -- | $431 / Sq Ft |
Tax History Compared to Growth
Tax History
| Year | Tax Paid | Tax Assessment Tax Assessment Total Assessment is a certain percentage of the fair market value that is determined by local assessors to be the total taxable value of land and additions on the property. | Land | Improvement |
|---|---|---|---|---|
| 2024 | $7,456 | $123,800 | $67,620 | $56,180 |
| 2023 | $7,217 | $123,800 | $67,620 | $56,180 |
| 2022 | $6,613 | $94,640 | $42,840 | $51,800 |
| 2021 | $5,854 | $94,640 | $42,840 | $51,800 |
| 2020 | $5,802 | $94,640 | $42,840 | $51,800 |
| 2019 | $5,711 | $82,360 | $42,840 | $39,520 |
| 2018 | $5,192 | $82,360 | $42,840 | $39,520 |
| 2017 | $5,667 | $82,360 | $42,840 | $39,520 |
| 2016 | $4,710 | $71,230 | $37,240 | $33,990 |
| 2015 | $4,706 | $71,230 | $37,240 | $33,990 |
| 2014 | $4,711 | $71,230 | $37,240 | $33,990 |
| 2013 | $2,250 | $64,750 | $33,845 | $30,905 |
Agents Affiliated with this Home
-
Tim Reil

Seller's Agent in 2025
Tim Reil
Keller Williams Consultants
(614) 582-5330
11 in this area
163 Total Sales
-
Emily Smith

Buyer's Agent in 2025
Emily Smith
Keller Williams Consultants
(513) 313-7324
2 in this area
50 Total Sales
Map
Source: Columbus and Central Ohio Regional MLS
MLS Number: 224043417
APN: 070-003637
- 2805 Brandon Rd
- 2710 Northwest Blvd
- 2727 Westmont Blvd
- 2615 Northwest Blvd
- 2516 Chester Rd
- 3012 Oldham Rd
- 2971 Wellesley Dr
- 2681 Montcalm Rd
- 1884 W Lane Ave
- 1915 Zollinger Rd
- 2583 Wexford Rd
- 2399 Brandon Rd
- 2009 Zollinger Rd
- 2079 Inchcliff Rd
- 1848 Milden Rd Unit 850
- 1999 Kentwell Rd
- 2171 Northam Rd
- 1942 Langham Rd
- 2006 Kentwell Rd
- 1763-1769 Ardleigh Rd Unit 1763-1769
