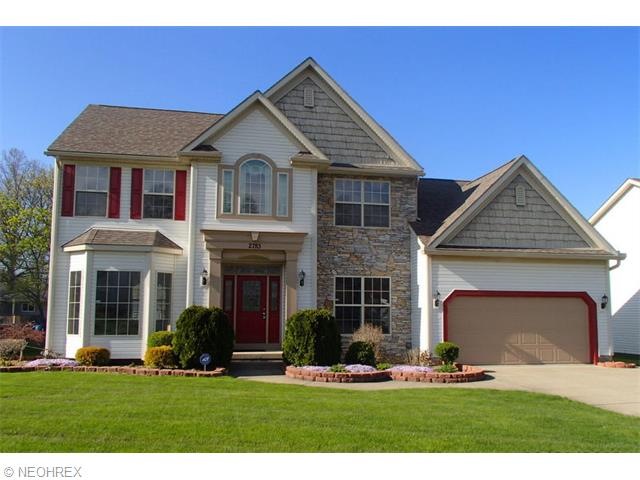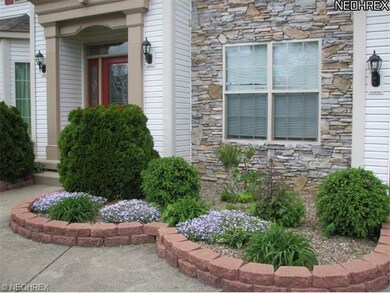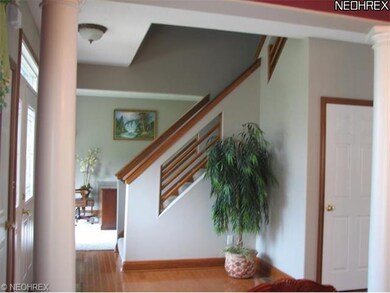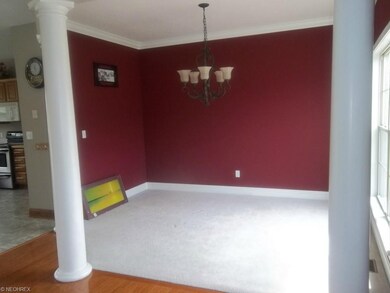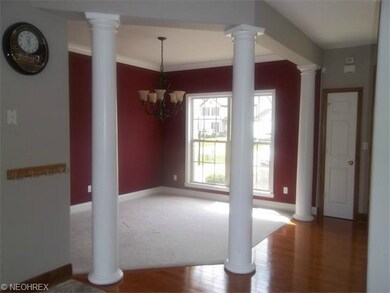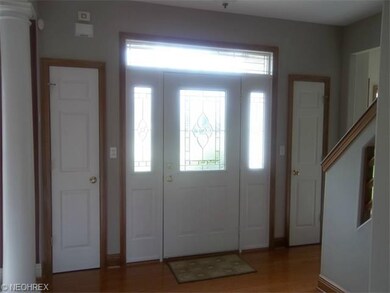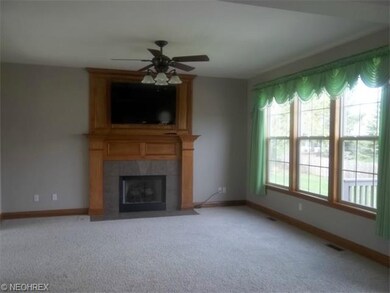
2783 Brookfield Dr Norton, OH 44203
Highlights
- Colonial Architecture
- Deck
- 2 Car Attached Garage
- Norton Primary Elementary School Rated A-
- 1 Fireplace
- Forced Air Heating and Cooling System
About This Home
As of December 2021Stunning Colonial Home in Mt Vernon Estates! Enter into an inviting open floor plan. Upgraded through out- including 9ft ceilings on the 1st. floor. Kitchen features all new stainless steel appliances, formal dining rm w/ columns and crown molding, great rm w/fireplace opens to a sunny formal living rm. or office. Beautiful oversized woodwork and plenty of windows let in natural light! The master bedroom features vaulted ceilings, oversized walk-in closet and an attached bathroom. 3 more bedrooms and another full bath complete the upstairs. An additional 800+ square feet is located in the finished lower level. Security system and home warranty included. You will not be disappointed in the quality! Call today to schedule an appointment to see this home.
Home Details
Home Type
- Single Family
Est. Annual Taxes
- $3,519
Year Built
- Built in 2002
Lot Details
- 10,498 Sq Ft Lot
- Lot Dimensions are 75x140
- South Facing Home
Home Design
- Colonial Architecture
- Asphalt Roof
- Stone Siding
- Cedar
- Vinyl Construction Material
Interior Spaces
- 2,184 Sq Ft Home
- 2-Story Property
- 1 Fireplace
- Finished Basement
Kitchen
- <<builtInOvenToken>>
- <<microwave>>
- Dishwasher
- Disposal
Bedrooms and Bathrooms
- 4 Bedrooms
Parking
- 2 Car Attached Garage
- Garage Door Opener
Outdoor Features
- Deck
Utilities
- Forced Air Heating and Cooling System
- Heating System Uses Gas
Community Details
- Mount Vernon Estates Community
Listing and Financial Details
- Assessor Parcel Number 4608041
Ownership History
Purchase Details
Home Financials for this Owner
Home Financials are based on the most recent Mortgage that was taken out on this home.Purchase Details
Home Financials for this Owner
Home Financials are based on the most recent Mortgage that was taken out on this home.Purchase Details
Home Financials for this Owner
Home Financials are based on the most recent Mortgage that was taken out on this home.Purchase Details
Home Financials for this Owner
Home Financials are based on the most recent Mortgage that was taken out on this home.Purchase Details
Home Financials for this Owner
Home Financials are based on the most recent Mortgage that was taken out on this home.Similar Homes in the area
Home Values in the Area
Average Home Value in this Area
Purchase History
| Date | Type | Sale Price | Title Company |
|---|---|---|---|
| Warranty Deed | $315,200 | Chicago Title | |
| Warranty Deed | $239,000 | None Available | |
| Warranty Deed | $199,500 | First Security Title | |
| Survivorship Deed | $211,900 | Endress Title | |
| Warranty Deed | $42,900 | Multiple |
Mortgage History
| Date | Status | Loan Amount | Loan Type |
|---|---|---|---|
| Open | $248,900 | New Conventional | |
| Previous Owner | $227,050 | New Conventional | |
| Previous Owner | $187,779 | FHA | |
| Previous Owner | $103,000 | Credit Line Revolving | |
| Previous Owner | $180,000 | Purchase Money Mortgage | |
| Previous Owner | $157,500 | Construction |
Property History
| Date | Event | Price | Change | Sq Ft Price |
|---|---|---|---|---|
| 12/10/2021 12/10/21 | Sold | $315,200 | 0.0% | $109 / Sq Ft |
| 12/02/2021 12/02/21 | Off Market | $315,200 | -- | -- |
| 11/05/2021 11/05/21 | Pending | -- | -- | -- |
| 11/04/2021 11/04/21 | For Sale | $297,900 | +24.6% | $103 / Sq Ft |
| 02/12/2020 02/12/20 | Sold | $239,000 | -2.4% | $109 / Sq Ft |
| 01/13/2020 01/13/20 | Pending | -- | -- | -- |
| 12/20/2019 12/20/19 | For Sale | $244,900 | +22.8% | $112 / Sq Ft |
| 10/17/2014 10/17/14 | Sold | $199,500 | -15.1% | $91 / Sq Ft |
| 10/06/2014 10/06/14 | Pending | -- | -- | -- |
| 05/16/2013 05/16/13 | For Sale | $234,900 | -- | $108 / Sq Ft |
Tax History Compared to Growth
Tax History
| Year | Tax Paid | Tax Assessment Tax Assessment Total Assessment is a certain percentage of the fair market value that is determined by local assessors to be the total taxable value of land and additions on the property. | Land | Improvement |
|---|---|---|---|---|
| 2025 | $3,850 | $94,045 | $14,602 | $79,443 |
| 2024 | $3,850 | $94,045 | $14,602 | $79,443 |
| 2023 | $3,850 | $94,045 | $14,602 | $79,443 |
| 2022 | $4,226 | $84,774 | $13,153 | $71,621 |
| 2021 | $4,275 | $85,320 | $13,153 | $72,167 |
| 2020 | $4,506 | $81,750 | $13,150 | $68,600 |
| 2019 | $3,617 | $67,910 | $13,020 | $54,890 |
| 2018 | $4,081 | $67,910 | $13,020 | $54,890 |
| 2017 | $3,656 | $67,910 | $13,020 | $54,890 |
| 2016 | $3,751 | $58,520 | $13,020 | $45,500 |
| 2015 | $3,656 | $58,520 | $13,020 | $45,500 |
| 2014 | $3,374 | $58,520 | $13,020 | $45,500 |
| 2013 | $3,520 | $61,740 | $13,020 | $48,720 |
Agents Affiliated with this Home
-
Abigail Smith

Seller's Agent in 2021
Abigail Smith
Key Realty
(330) 573-8142
1 in this area
151 Total Sales
-
Peggy James
P
Buyer's Agent in 2021
Peggy James
Keller Williams Chervenic Rlty
(330) 906-9274
1 in this area
55 Total Sales
-
Manar Elkurd

Seller's Agent in 2020
Manar Elkurd
Howard Hanna
(330) 807-8423
181 Total Sales
-
Sandra Hawley

Seller's Agent in 2014
Sandra Hawley
Howard Hanna
(330) 335-2560
2 in this area
63 Total Sales
-
Bonnie Kins

Seller Co-Listing Agent in 2014
Bonnie Kins
Howard Hanna
(330) 777-0699
1 in this area
8 Total Sales
Map
Source: MLS Now
MLS Number: 3410215
APN: 46-08041
- 2783 Shellhart Rd
- 3748 Bradley Rd
- 2779 Steeb Dr
- 3837 S Cleveland Massillon Rd
- 3837 S Cleveland Massillon Rd
- 3837 S Cleveland Massillon Rd
- V/L 3837C S Cleveland Massillon Rd
- V/L 3837B S Cleveland Massillon Rd
- 3837 S Cleveland Massillon Rd
- 2720 Pinegate Dr
- 3819 S Cleveland Massillon Rd
- 3417 S Cleveland Massillon Rd
- 3187 Grenfall Rd
- 3873 Croydon St
- 3223 Weber Dr
- 3007 Wilbanks Dr
- 1150 Wilbur Ave
- 344 17th St NW
- 2995 Wilbanks Dr
- 1021 Perry Ave
