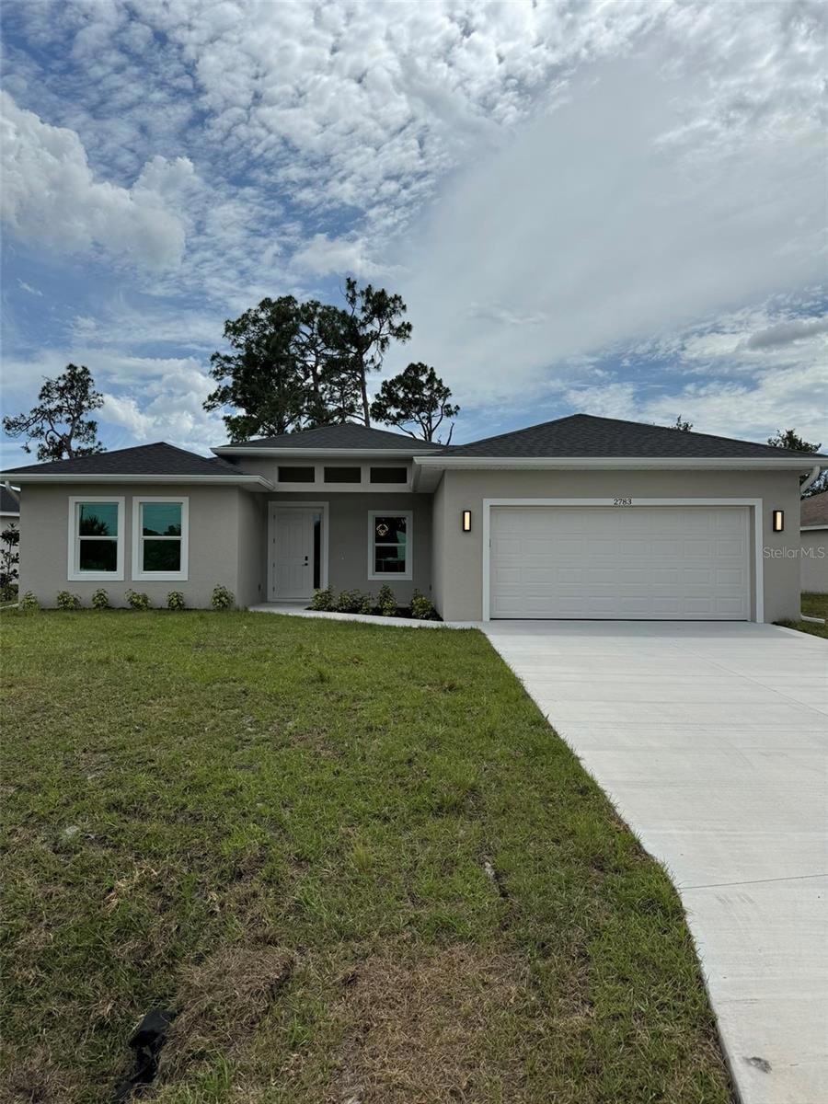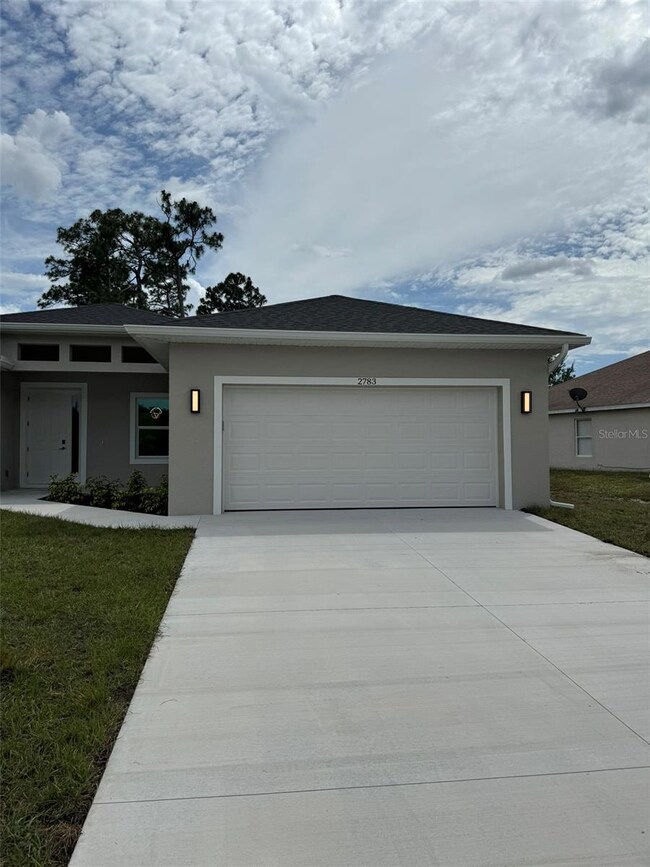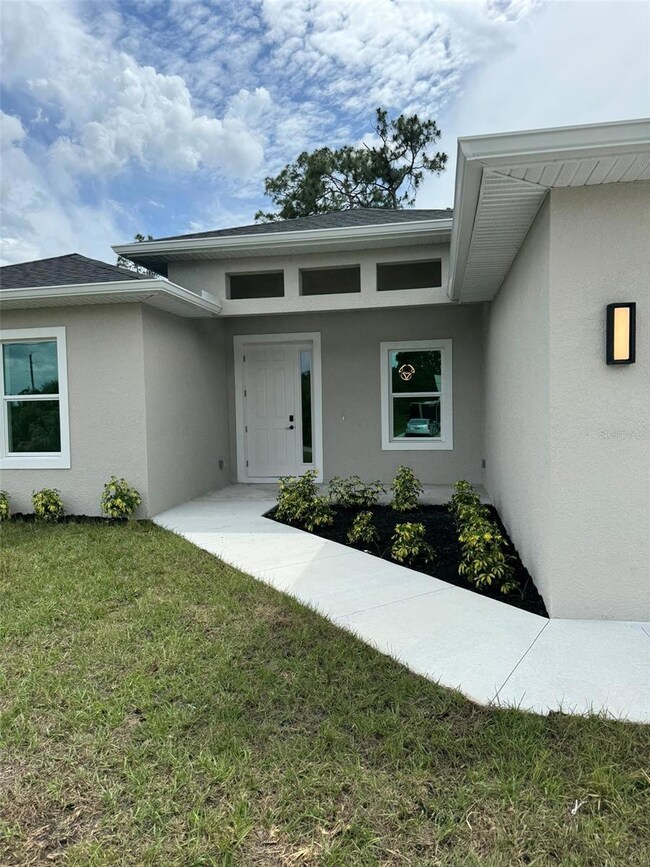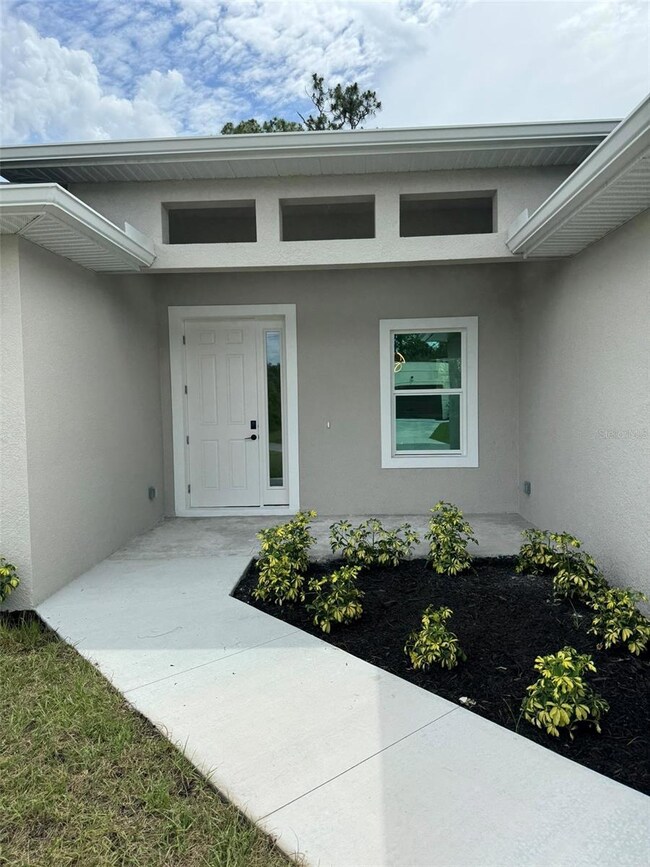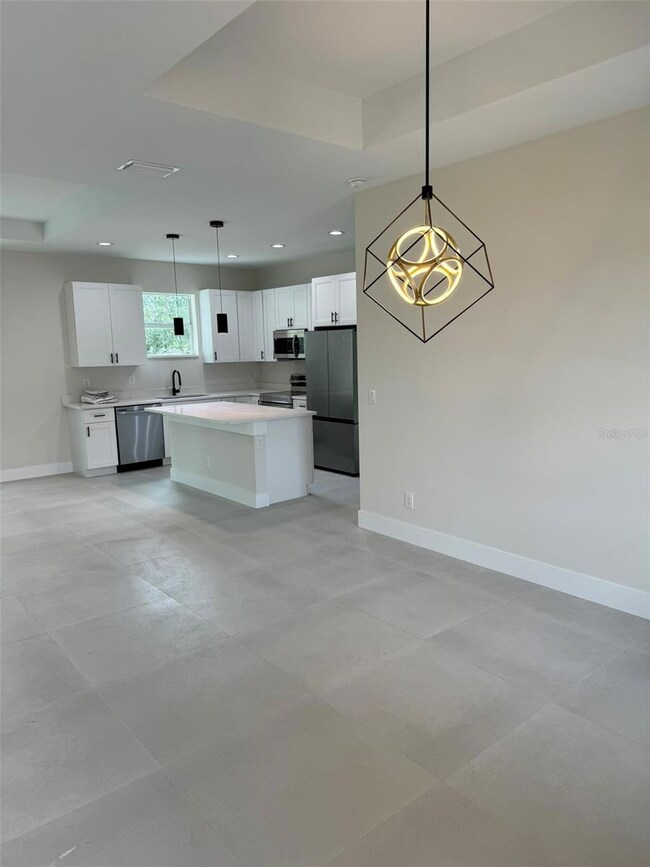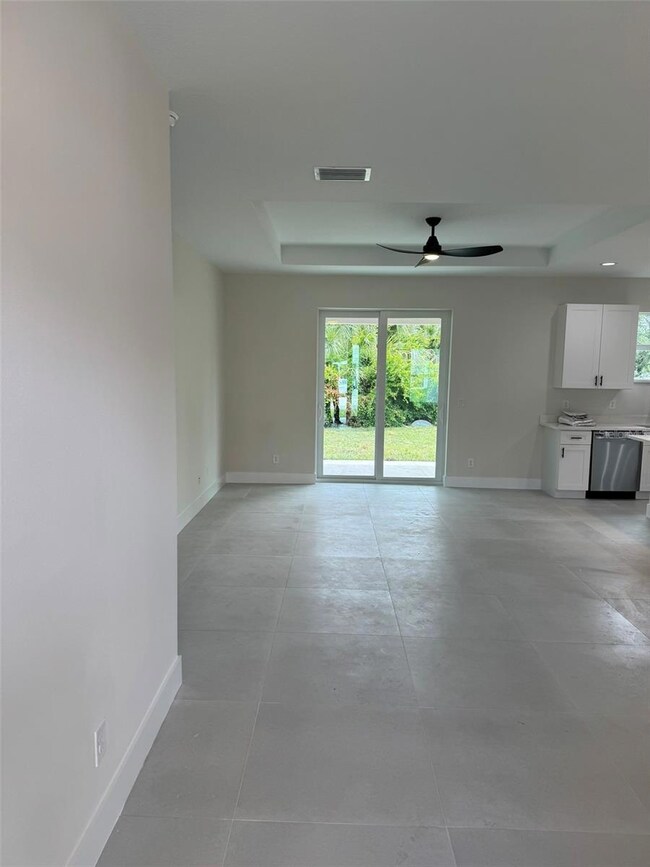
2783 Escambia Cir North Port, FL 34288
Highlights
- New Construction
- Open Floorplan
- High Ceiling
- Atwater Elementary School Rated A-
- Main Floor Primary Bedroom
- No HOA
About This Home
As of October 2024NEW CONSTRUCTION 2024 BUILT HOME--JUST COMPLETED AND READY FOR ITS FIRST OWNER. NEW CUSTOM HOME 4 BEDROOMS, 2 FULL BATHROOMS, WITH 2 CAR GARAGE. BIG HOME FEATURES A BRIGHT OPEN FLOOR PLAN WITH A 9'4" CEILING THAT SOAR TO OVER 12' HIGH IN THE MAIN LIVING AREA. PORCELAIN TILE THROUGHOUT THE ENTIRE HOUSE PROVIDES FLOW THAT EVERY HOMEOWNER DESIER. GOURMET KITCHEN 42" SOLID WOOD SHAKER CABINETRY, QUARTZ COUNTERTOP WITH BEAUTIFULL ISLAND, UPGRADED PREMIUM STAINLESS STEEL APPLIANCES, AND PENETRY. VERY LARGE MASTER BEDROOM WITH HIS AND HER CLOSET WITHE MASTER BATHROOM BIG WITH SHOWER AREA AND STAND ALONE TUB. HEAVY DUTY HURRICANE IMPACT WINDOWS AND SLIDERS, UPGRADED LED RECESSED LIGHTING WITH MODERN DESIGNER LED LIGHTNING FIXTURES AND CEILING FAN IN EVERY ROOM. PRIME LOCATION IN NORTH PORT. THANK YOU.
Last Agent to Sell the Property
G & E REALTY GROUP, INC Brokerage Phone: 754-223-4216 License #3327408
Home Details
Home Type
- Single Family
Est. Annual Taxes
- $585
Year Built
- Built in 2024 | New Construction
Lot Details
- 0.26 Acre Lot
- Northeast Facing Home
- Property is zoned RSF2
Parking
- 2 Car Attached Garage
Home Design
- Slab Foundation
- Shingle Roof
- Block Exterior
Interior Spaces
- 1,671 Sq Ft Home
- Open Floorplan
- High Ceiling
- Ceiling Fan
- Living Room
- Tile Flooring
- Laundry Room
Kitchen
- Range
- Microwave
- Dishwasher
- Disposal
Bedrooms and Bathrooms
- 4 Bedrooms
- Primary Bedroom on Main
- Closet Cabinetry
- Walk-In Closet
- 2 Full Bathrooms
Outdoor Features
- Balcony
Utilities
- Central Air
- Heating Available
- Underground Utilities
- Well
- Electric Water Heater
- Septic Tank
Community Details
- No Home Owners Association
- Port Charlotte Sub Community
- Port Charlotte Sub 51 Subdivision
Listing and Financial Details
- Visit Down Payment Resource Website
- Legal Lot and Block 5 / 2597
- Assessor Parcel Number 1142259705
Ownership History
Purchase Details
Home Financials for this Owner
Home Financials are based on the most recent Mortgage that was taken out on this home.Purchase Details
Map
Similar Homes in the area
Home Values in the Area
Average Home Value in this Area
Purchase History
| Date | Type | Sale Price | Title Company |
|---|---|---|---|
| Warranty Deed | $385,000 | Florida Title Center | |
| Warranty Deed | $11,000 | Attorney |
Mortgage History
| Date | Status | Loan Amount | Loan Type |
|---|---|---|---|
| Open | $378,026 | FHA |
Property History
| Date | Event | Price | Change | Sq Ft Price |
|---|---|---|---|---|
| 10/23/2024 10/23/24 | Sold | $385,000 | 0.0% | $230 / Sq Ft |
| 08/20/2024 08/20/24 | Pending | -- | -- | -- |
| 07/22/2024 07/22/24 | For Sale | $384,900 | -- | $230 / Sq Ft |
Tax History
| Year | Tax Paid | Tax Assessment Tax Assessment Total Assessment is a certain percentage of the fair market value that is determined by local assessors to be the total taxable value of land and additions on the property. | Land | Improvement |
|---|---|---|---|---|
| 2024 | $577 | $8,385 | -- | -- |
| 2023 | $577 | $14,600 | $14,600 | $0 |
| 2022 | $456 | $15,400 | $15,400 | $0 |
| 2021 | $409 | $6,300 | $6,300 | $0 |
| 2020 | $402 | $6,100 | $6,100 | $0 |
| 2019 | $392 | $6,000 | $6,000 | $0 |
| 2018 | $389 | $5,700 | $5,700 | $0 |
| 2017 | $373 | $4,525 | $0 | $0 |
| 2016 | $359 | $5,000 | $5,000 | $0 |
| 2015 | $355 | $3,800 | $3,800 | $0 |
| 2014 | $340 | $4,100 | $0 | $0 |
Source: Stellar MLS
MLS Number: A4617459
APN: 1142-25-9705
- 1142259818 Pomona Ct
- 4637 Irdell Terrace
- 4530 Irdell Terrace
- 4818 Kiska Rd
- 4862 Kiska Rd
- 2759 Starview Ave
- 2644 Starview Ave
- 0 Delwood Dr Unit MFRC7504264
- 0000 Delwood Dr
- 4237 Irdell Terrace
- 4475 Arley Rd
- 0 Burri Ct Unit MFRA4629000
- 5110 Burri Ct
- 0 Triby Terrace Unit MFRNS1084881
- 0 Triby Terrace Unit MFRD6134470
- 4695 Kennett St
- 0 Burri Terrace Unit A4555649
- 2721 Burri Terrace
- 0 Orchard Cir Unit MFRC7493761
- 0 Starview Ave Unit MFRO6306505
