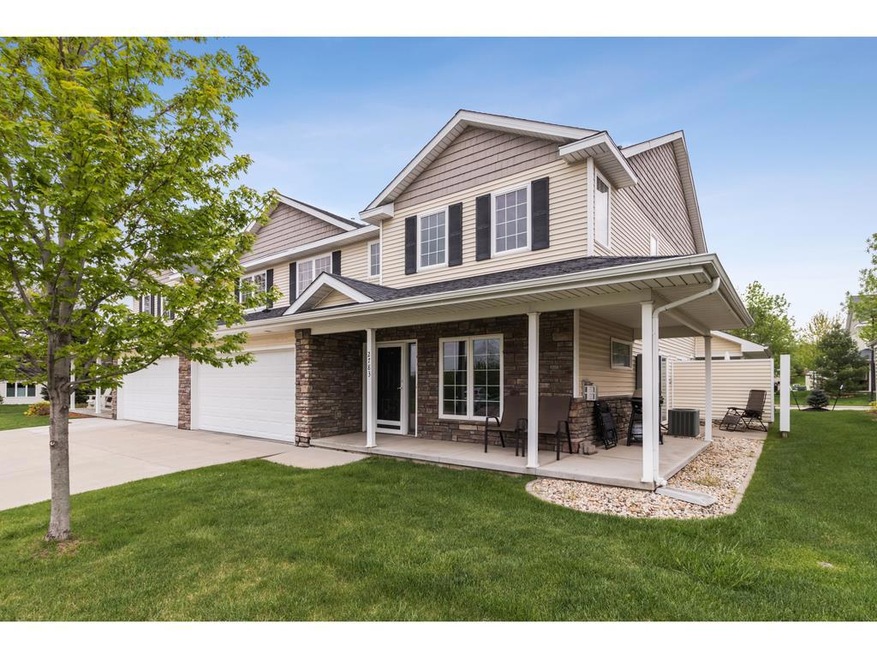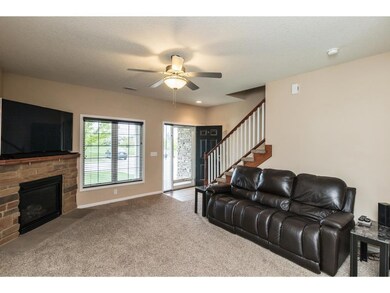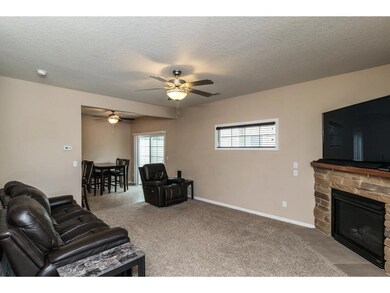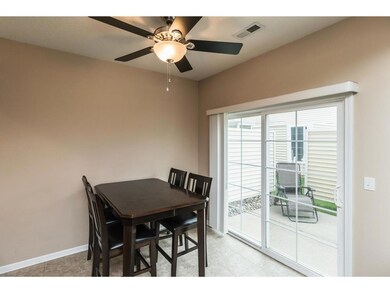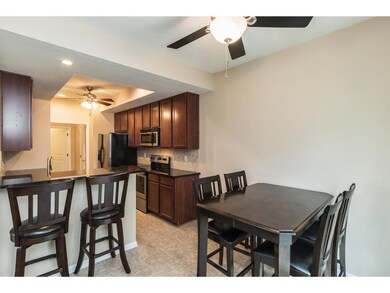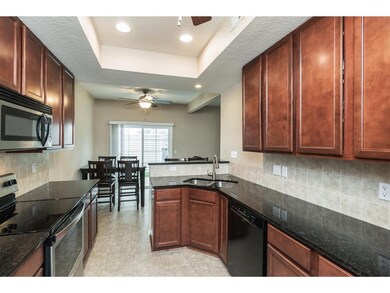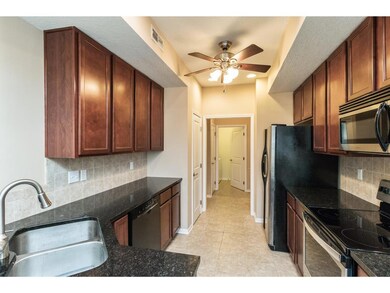
Highlights
- Covered patio or porch
- Shades
- Tile Flooring
- Shuler Elementary School Rated A
- Eat-In Kitchen
- Forced Air Heating and Cooling System
About This Home
As of June 2019End unit townhome in a prime location at Stonegate! This home features a nice private patio and wrap around front porch to relax on after a hard days work. The kitchen has cherry cabinets, tiled floor, pantry and stainless steel appliances. The Main floor has a family room with a gorgeous stone corner fireplace, dining area, kitchen, laundry room, 1/2 bath and oversize 2 car attached garage. Upstairs are 2 generously sized master bedrooms with their own full baths and walk-in closets. The loft area is large: it would make a great office, workout space, or guest area. All appliances are included, including washer/dryer.
Townhouse Details
Home Type
- Townhome
Est. Annual Taxes
- $2,948
Year Built
- Built in 2007
Lot Details
- 1,630 Sq Ft Lot
- Irrigation
HOA Fees
- $170 Monthly HOA Fees
Home Design
- Slab Foundation
- Asphalt Shingled Roof
- Stone Siding
- Vinyl Siding
Interior Spaces
- 1,442 Sq Ft Home
- 2-Story Property
- Gas Fireplace
- Shades
- Family Room
- Dining Area
Kitchen
- Eat-In Kitchen
- Stove
- <<microwave>>
- Dishwasher
Flooring
- Carpet
- Tile
Bedrooms and Bathrooms
- 2 Bedrooms
Laundry
- Laundry on main level
- Dryer
- Washer
Home Security
Parking
- 2 Car Attached Garage
- Driveway
Outdoor Features
- Covered patio or porch
Utilities
- Forced Air Heating and Cooling System
- Cable TV Available
Listing and Financial Details
- Assessor Parcel Number 1225304023
Community Details
Overview
- Edge Property Management Association, Phone Number (515) 965-7740
Recreation
- Snow Removal
Security
- Fire and Smoke Detector
Ownership History
Purchase Details
Home Financials for this Owner
Home Financials are based on the most recent Mortgage that was taken out on this home.Purchase Details
Home Financials for this Owner
Home Financials are based on the most recent Mortgage that was taken out on this home.Purchase Details
Home Financials for this Owner
Home Financials are based on the most recent Mortgage that was taken out on this home.Similar Homes in the area
Home Values in the Area
Average Home Value in this Area
Purchase History
| Date | Type | Sale Price | Title Company |
|---|---|---|---|
| Warranty Deed | $182,500 | None Available | |
| Warranty Deed | $160,000 | None Available | |
| Warranty Deed | $152,000 | None Available |
Mortgage History
| Date | Status | Loan Amount | Loan Type |
|---|---|---|---|
| Open | $173,000 | New Conventional | |
| Previous Owner | $36,000 | Credit Line Revolving | |
| Previous Owner | $151,900 | New Conventional | |
| Previous Owner | $142,500 | New Conventional | |
| Previous Owner | $148,889 | FHA |
Property History
| Date | Event | Price | Change | Sq Ft Price |
|---|---|---|---|---|
| 06/24/2019 06/24/19 | Sold | $182,500 | -1.3% | $127 / Sq Ft |
| 06/21/2019 06/21/19 | Pending | -- | -- | -- |
| 05/07/2019 05/07/19 | For Sale | $184,900 | +15.6% | $128 / Sq Ft |
| 05/18/2015 05/18/15 | Sold | $159,900 | 0.0% | $111 / Sq Ft |
| 05/18/2015 05/18/15 | Pending | -- | -- | -- |
| 04/08/2015 04/08/15 | For Sale | $159,900 | -- | $111 / Sq Ft |
Tax History Compared to Growth
Tax History
| Year | Tax Paid | Tax Assessment Tax Assessment Total Assessment is a certain percentage of the fair market value that is determined by local assessors to be the total taxable value of land and additions on the property. | Land | Improvement |
|---|---|---|---|---|
| 2023 | $3,382 | $209,870 | $35,000 | $174,870 |
| 2022 | $3,170 | $186,230 | $35,000 | $151,230 |
| 2021 | $3,170 | $176,570 | $35,000 | $141,570 |
| 2020 | $3,160 | $170,160 | $35,000 | $135,160 |
| 2019 | $2,942 | $170,160 | $35,000 | $135,160 |
| 2018 | $2,942 | $159,600 | $35,000 | $124,600 |
| 2017 | $2,720 | $153,930 | $35,000 | $118,930 |
| 2016 | $2,580 | $148,650 | $22,500 | $126,150 |
| 2015 | $2,648 | $144,790 | $0 | $0 |
| 2014 | $2,648 | $138,350 | $0 | $0 |
Agents Affiliated with this Home
-
Erika Hansen

Seller's Agent in 2019
Erika Hansen
RE/MAX Real Estate Center
(515) 720-2618
5 in this area
187 Total Sales
-
Brooke Schneider
B
Buyer's Agent in 2019
Brooke Schneider
Keller Williams Realty GDM
(515) 447-1927
-
Allison McClure

Seller's Agent in 2015
Allison McClure
LPT Realty, LLC
(515) 339-6335
10 in this area
52 Total Sales
Map
Source: Des Moines Area Association of REALTORS®
MLS Number: 581859
APN: 12-25-304-023
- 15199 Beechwood Ave
- 15222 Wilden Dr
- 2639 NW 160th St
- 2920 160th St
- 15075 Sheridan Ave
- 16660 Mill Pond Dr
- 16631 Mill Pond Dr
- 2620 NW 161st St
- 15540 Rocklyn Place
- 15536 Rocklyn Place
- 3607 152nd St
- 3123 162nd St
- 3739 155th Ct
- 2414 NW 160th Ct
- . SE Corner of Douglas Ave and 156th St
- 14943 Holcomb Ave
- 3605 151st St
- 16300 Boston Pkwy
- 16105 Dellwood Dr
- 15805 Monroe Ct
