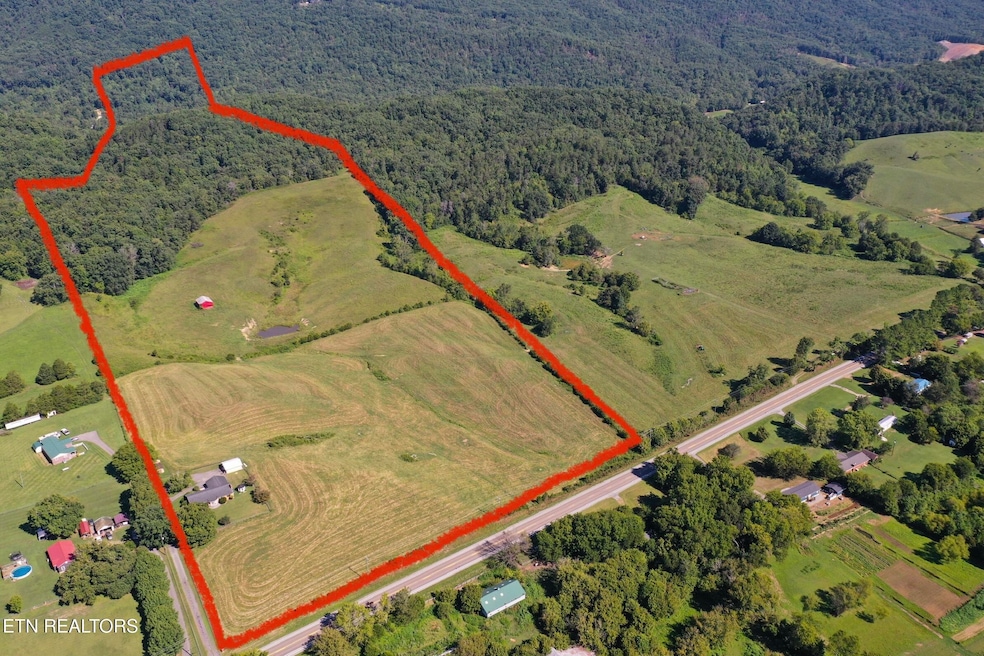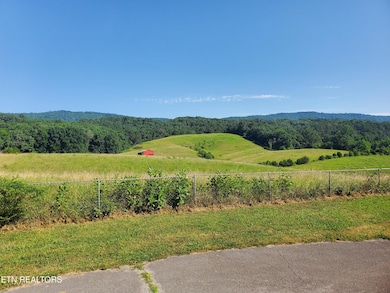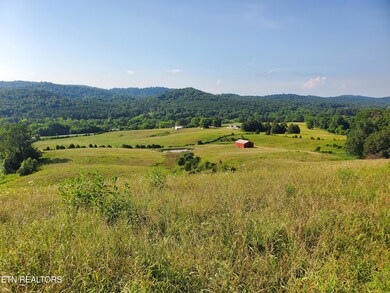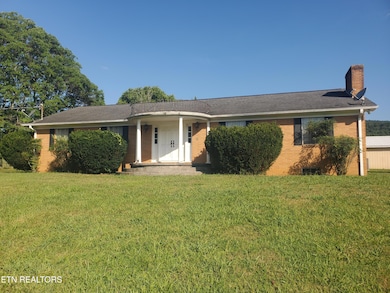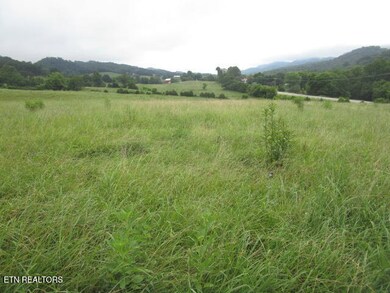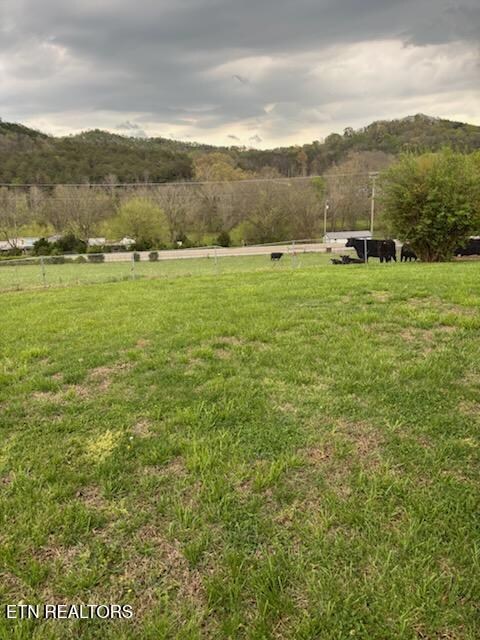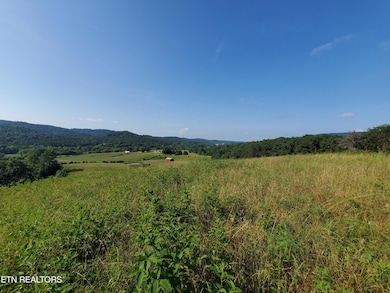2783 Rutledge Pike Blaine, TN 37709
Estimated payment $6,655/month
Total Views
7,805
3
Beds
2.5
Baths
1,800
Sq Ft
$694
Price per Sq Ft
Highlights
- Barn
- Mountain View
- Ranch Style House
- 57.5 Acre Lot
- Wooded Lot
- Wood Flooring
About This Home
Beautiful 57.5 acre farm and all Brick basement rancher. Nice mix of pasture and hardwoods. Spectacular views from the back of farm, lots of wild life too. This property is fenced and includes a barn. Detached garage as well as an attached garage also. Once in lifetime opportunity, make plans to see.
Home Details
Home Type
- Single Family
Est. Annual Taxes
- $1,196
Year Built
- Built in 1967
Lot Details
- 57.5 Acre Lot
- Barbed Wire
- Lot Has A Rolling Slope
- Wooded Lot
Parking
- 3 Car Garage
- Parking Available
- Rear-Facing Garage
Property Views
- Mountain Views
- Countryside Views
Home Design
- Ranch Style House
- Traditional Architecture
- Brick Exterior Construction
Interior Spaces
- 1,800 Sq Ft Home
- Brick Fireplace
- Bonus Room
- Storage Room
- Laundry Room
- Unfinished Basement
- Walk-Out Basement
- Range
Flooring
- Wood
- Carpet
- Tile
Bedrooms and Bathrooms
- 3 Bedrooms
Outdoor Features
- Covered Patio or Porch
- Outdoor Storage
- Storage Shed
Farming
- Barn
Utilities
- Central Heating and Cooling System
- Well
- Septic Tank
- Internet Available
Community Details
- No Home Owners Association
Listing and Financial Details
- Assessor Parcel Number 079 036.00
Map
Create a Home Valuation Report for This Property
The Home Valuation Report is an in-depth analysis detailing your home's value as well as a comparison with similar homes in the area
Home Values in the Area
Average Home Value in this Area
Tax History
| Year | Tax Paid | Tax Assessment Tax Assessment Total Assessment is a certain percentage of the fair market value that is determined by local assessors to be the total taxable value of land and additions on the property. | Land | Improvement |
|---|---|---|---|---|
| 2025 | $1,097 | $46,675 | $0 | $0 |
| 2024 | $1,097 | $46,675 | $15,300 | $31,375 |
| 2023 | $1,097 | $46,675 | $15,300 | $31,375 |
| 2022 | $1,072 | $46,675 | $15,300 | $31,375 |
| 2021 | $1,072 | $46,675 | $15,300 | $31,375 |
| 2020 | $1,075 | $46,675 | $15,300 | $31,375 |
| 2019 | $1,075 | $38,400 | $14,625 | $23,775 |
| 2018 | $929 | $38,400 | $14,625 | $23,775 |
| 2017 | $929 | $38,400 | $14,625 | $23,775 |
| 2016 | $929 | $38,400 | $14,625 | $23,775 |
| 2015 | $951 | $38,400 | $14,625 | $23,775 |
| 2014 | $951 | $38,038 | $0 | $0 |
Source: Public Records
Property History
| Date | Event | Price | List to Sale | Price per Sq Ft |
|---|---|---|---|---|
| 07/11/2025 07/11/25 | For Sale | $1,249,900 | -- | $694 / Sq Ft |
Source: East Tennessee REALTORS® MLS
Purchase History
| Date | Type | Sale Price | Title Company |
|---|---|---|---|
| Quit Claim Deed | -- | None Listed On Document | |
| Quit Claim Deed | -- | None Listed On Document | |
| Quit Claim Deed | -- | None Listed On Document | |
| Quit Claim Deed | -- | None Listed On Document | |
| Quit Claim Deed | -- | None Listed On Document | |
| Quit Claim Deed | -- | None Listed On Document |
Source: Public Records
Source: East Tennessee REALTORS® MLS
MLS Number: 1308143
APN: 079-036.00
Nearby Homes
- 2597 Rutledge Pike
- 699 Branch Rd
- 0 Long Acres Rd Unit 1319102
- 3419 Rutledge Pike
- 1375 Smith Hollow Rd
- 0 Promiseland Rd
- 242 Lewis Ln
- 4 Rutledge Lot 4 Pike
- 3 Rutledge Lot 3 Pike
- 2 Rutledge Lot 2 Pike
- 0 Fennell Rd
- 1644 Round Barn Rd
- 130 Clinch Valley Dr
- 2105 New Corinth Rd
- 0 Wolfenbarger Tract 1 Unit 1294792
- 1596 Volunteer Rd
- 505 Mckinney Rd
- 125 Dale Rd
- Lot 5 Rutledge Pike
- Lot 7 Rutledge Pike
- 414 Rutledge Pike
- 1835 River Rd
- 1330 Main St
- 241 Harless Rd
- 154 Lakeshore Bay
- 9407 Cornflower Ln
- 706 Jay St Unit 32
- 706 Jay St Unit 31
- 7548 Applecross Rd
- 128 Harness Rd
- 810 Carson St Unit ID1331737P
- 814 Carson St
- 930-940 E Ellis St
- 2529 Legg Ln
- 2533 Legg Ln
- 2539 Legg Ln
- 2535 Legg Ln
- 2531 Legg Ln
- 2541 Legg Ln
- 228 Newman Cir
