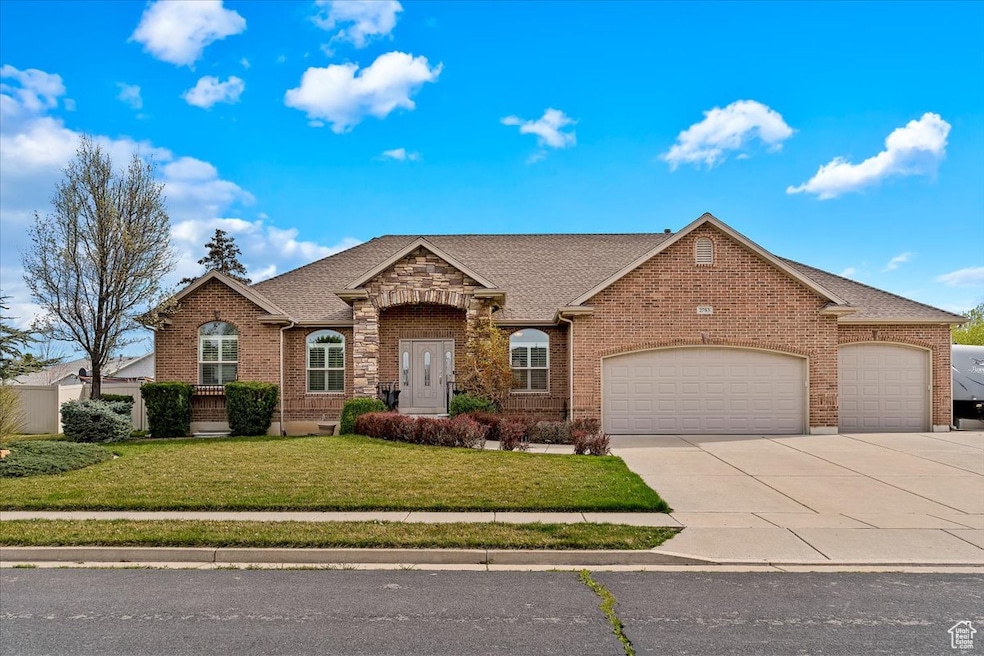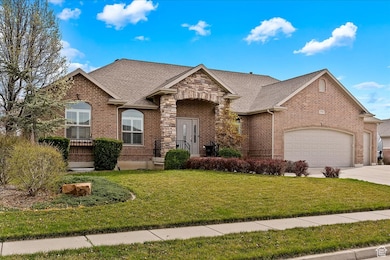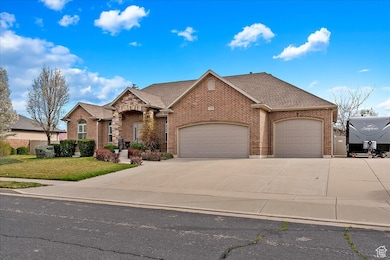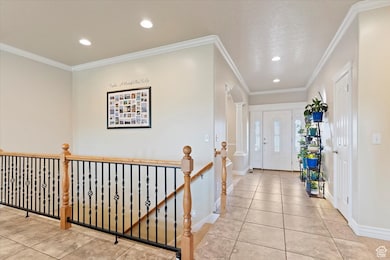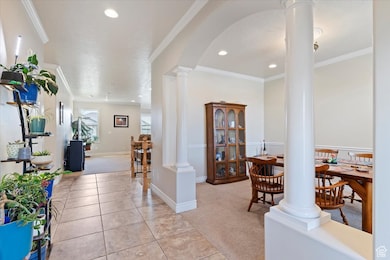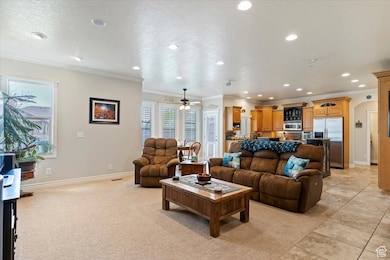
2783 W 1010 N Clearfield, UT 84015
Estimated payment $4,325/month
Highlights
- RV or Boat Parking
- Mountain View
- Main Floor Primary Bedroom
- Fruit Trees
- Rambler Architecture
- 1 Fireplace
About This Home
** Open House Saturday April 26th from 11a - 1p ** Welcome to Your New Rambler-Where Dreams (and Dinners) Come True! Step right up to this stunning 6 bedroom rambler wonder, where granite countertops sparkle brighter than your future and the heated garage is so nice, you might start hosting parties in it. Seriously, it's that great! This spacious rambler has room for days-stretch out, do a cartwheel (or three), and still have space left over to lose your phone in at least five different places. Nestled in a neighborhood so friendly that even the squirrels wave hello, you'll love the peace and quiet (and the occasional impromptu lemonade stand from the local entrepreneurs). The backyard? It's practically begging for BBQs, cartwheeling, or a hammock nap that turns into a full-on Saturday snooze-fest. Don't miss your chance to snag this suburban gem. It's not just a house-it's a whole lifestyle. Granite. Garage. Greatness.
Home Details
Home Type
- Single Family
Est. Annual Taxes
- $3,767
Year Built
- Built in 2005
Lot Details
- 0.34 Acre Lot
- Property is Fully Fenced
- Landscaped
- Fruit Trees
- Mature Trees
- Vegetable Garden
- Property is zoned Single-Family
Parking
- 3 Car Attached Garage
- 5 Open Parking Spaces
- RV or Boat Parking
Home Design
- Rambler Architecture
- Brick Exterior Construction
Interior Spaces
- 4,034 Sq Ft Home
- 2-Story Property
- Central Vacuum
- Ceiling Fan
- 1 Fireplace
- Double Pane Windows
- Plantation Shutters
- Blinds
- Mountain Views
- Gas Dryer Hookup
Kitchen
- Built-In Double Oven
- Microwave
- Granite Countertops
- Disposal
Flooring
- Carpet
- Tile
Bedrooms and Bathrooms
- 6 Bedrooms | 3 Main Level Bedrooms
- Primary Bedroom on Main
- Walk-In Closet
Basement
- Basement Fills Entire Space Under The House
- Natural lighting in basement
Eco-Friendly Details
- Electronic Air Cleaner
- Reclaimed Water Irrigation System
Outdoor Features
- Covered patio or porch
- Separate Outdoor Workshop
- Storage Shed
- Outbuilding
Schools
- Lakeside Elementary School
- West Point Middle School
- Syracuse High School
Utilities
- Humidifier
- Forced Air Heating and Cooling System
- Natural Gas Connected
- TV Antenna
Community Details
- No Home Owners Association
- Harrisburg Country Estates Subdivision
Listing and Financial Details
- Exclusions: Dryer, Freezer, Washer
- Assessor Parcel Number 14-353-0030
Map
Home Values in the Area
Average Home Value in this Area
Tax History
| Year | Tax Paid | Tax Assessment Tax Assessment Total Assessment is a certain percentage of the fair market value that is determined by local assessors to be the total taxable value of land and additions on the property. | Land | Improvement |
|---|---|---|---|---|
| 2024 | $3,478 | $364,100 | $118,191 | $245,909 |
| 2023 | $3,478 | $622,000 | $138,247 | $483,753 |
| 2022 | $3,636 | $359,700 | $80,011 | $279,689 |
| 2021 | $3,502 | $514,000 | $107,943 | $406,057 |
| 2020 | $3,078 | $447,000 | $96,097 | $350,903 |
| 2019 | $2,946 | $418,000 | $104,293 | $313,707 |
| 2018 | $2,790 | $389,000 | $87,090 | $301,910 |
| 2016 | $2,436 | $175,340 | $33,064 | $142,276 |
| 2015 | $2,471 | $169,125 | $33,064 | $136,061 |
| 2014 | $2,377 | $165,275 | $33,064 | $132,211 |
| 2013 | -- | $171,360 | $32,372 | $138,988 |
Property History
| Date | Event | Price | Change | Sq Ft Price |
|---|---|---|---|---|
| 04/24/2025 04/24/25 | Price Changed | $720,000 | -0.7% | $178 / Sq Ft |
| 04/08/2025 04/08/25 | For Sale | $725,000 | -- | $180 / Sq Ft |
Deed History
| Date | Type | Sale Price | Title Company |
|---|---|---|---|
| Deed | -- | Founders Title | |
| Interfamily Deed Transfer | -- | Inwest Title Services Inc | |
| Interfamily Deed Transfer | -- | Inwest Title Services | |
| Special Warranty Deed | -- | Bonneville Title Company | |
| Special Warranty Deed | -- | Bonneville Title Company |
Mortgage History
| Date | Status | Loan Amount | Loan Type |
|---|---|---|---|
| Open | $175,000 | New Conventional | |
| Previous Owner | $266,800 | New Conventional | |
| Previous Owner | $289,000 | New Conventional | |
| Previous Owner | $39,000 | Unknown | |
| Previous Owner | $249,400 | New Conventional | |
| Previous Owner | $224,600 | Unknown | |
| Previous Owner | $45,000 | Unknown | |
| Previous Owner | $30,143 | Unknown | |
| Previous Owner | $15,000 | Unknown | |
| Previous Owner | $237,500 | Fannie Mae Freddie Mac |
Similar Homes in Clearfield, UT
Source: UtahRealEstate.com
MLS Number: 2076431
APN: 14-353-0030
