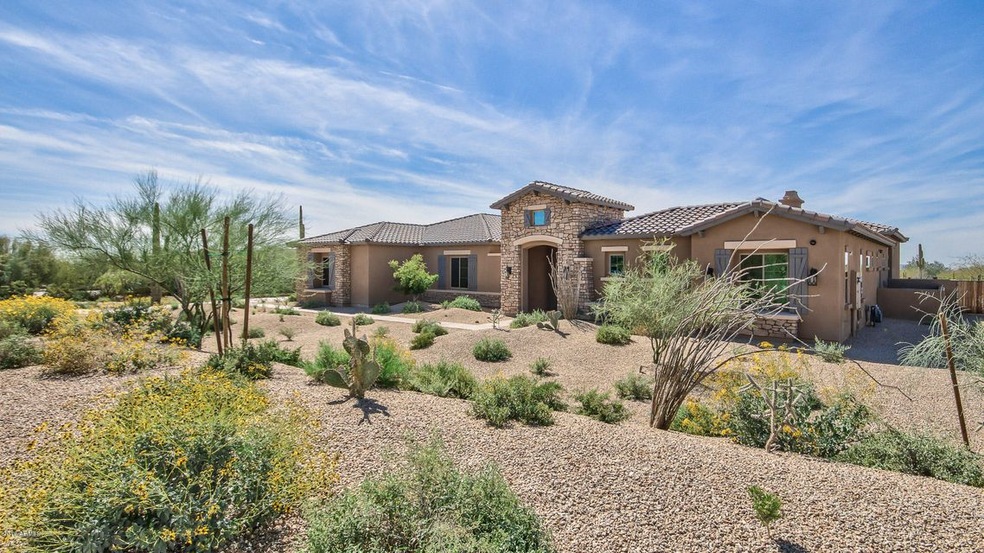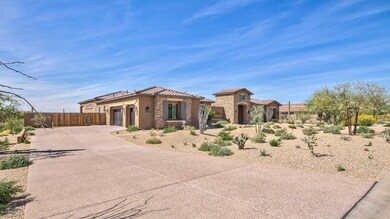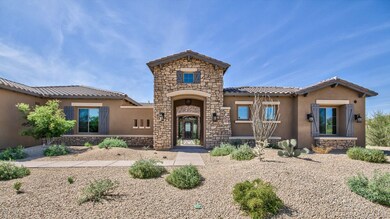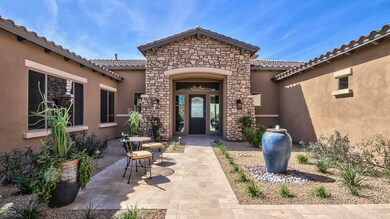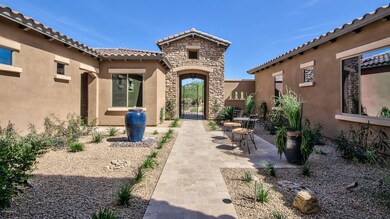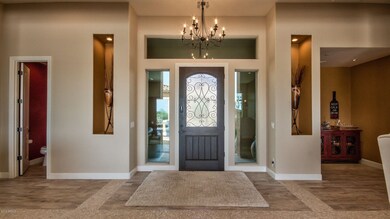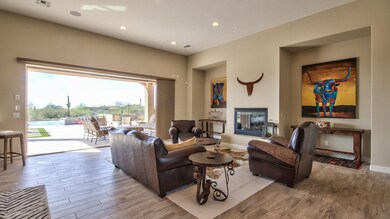
27830 N 68th Place Scottsdale, AZ 85266
Desert Foothills NeighborhoodEstimated Value: $2,171,000 - $3,151,000
Highlights
- Guest House
- Heated Spa
- Furnished
- Sonoran Trails Middle School Rated A-
- Gated Community
- Granite Countertops
About This Home
As of April 2017Welcome to this 2014/2015 built 5,175sf Toll Brothers Cholla floor plan located on a 1.39 acre lot in gated Saguaro Estates. Situated on a premium lot backing to Natural Area Open Space (NAOS) with desert views, breathtaking sunsets, and an infinity edge pool, this highly upgraded home is ready for immediate move-in. Why wait to build when you can move-in now! Some of the optional upgrades selected include: 4’ expansion in living room and 4’ expansion to family room which makes the home over 5,100sf, maximum 6’ expansion to covered patio on both backyard patios, automated 15’ multi panel pocket doors at both living room and family room, expanded bedroom #3, exterior door at laundry room, jack-and-jill bathroom between bedroom #3 & bedroom #4, double low-E windows, wet bar in living room, dual tankless water heaters, HVAC upgraded to SEER 16, highly upgraded appliance package including professional Jenn-Air kitchen appliances, upgraded cabinetry with distressing, upgraded flooring, upgraded countertops, upgraded plumbing and lighting fixtures, designer window coverings, upgraded front door, upgraded freestanding Kohler tub and dual shower heads in master bathroom, and optional casita kitchenette.
As you enter the front of this 5,175sf, 5 bedroom, 4.5 bath home you are welcomed by a soaring tower and a charming interior courtyard with water feature which adds style and elegance to this spacious home. The private courtyard is also the entrance to the casita. The private guest casita includes a living room with kitchenette, a bedroom, and full bathroom.
Upon entering through the upgraded front door, the formal living room includes a cozy fireplace and combines with the dining room to make a spacious area for entertaining. The home also includes the optional wet bar. The upgraded 15' automated pocket door enhances the indoor/outdoor Arizona lifestyle and provides for gorgeous views of the pool/spa, resort backyard, and Arizona sunsets. The gourmet kitchen with Jenn-Air professional appliances has a large center island with waterfall granite breakfast bar, walk-in pantry, sunny breakfast area, and built-in desk. The spacious family room has another automated 15' pocket door which provides access to one of the two extended covered patios and BBQ island (both patios expanded the maximum 6').
The luxurious master bedroom suite features dual walk-in closets plus a spa-like bath with split vanities, upgraded Kohler free standing tub, and walk-in shower with upgraded dual shower heads. The home also has a whole-home Control 4 Home Automation system including the ability to control the door locks, lights, TVs, stereo, indoor speakers, outdoor speakers, thermostats, etc. remotely and includes multiple cameras that provide 24-hour recorded video surveillance.
The resort backyard includes an infinity edge heated pool and spa, swim-up bar, sunken ramada with TV, BBQ island, fire pit, synthetic grass, outdoor landscape speakers, and extensive travertine paver patio. This is an outdoor entertainers paradise! The large side yard on the south side has RV gates and direct entry to the laundry room.
Last Agent to Sell the Property
Talka International Realty License #BR629092000 Listed on: 03/06/2016
Co-Listed By
Stephanie Lund
Talka International Realty License #SA629069000
Home Details
Home Type
- Single Family
Est. Annual Taxes
- $6,210
Year Built
- Built in 2014
Lot Details
- 1.39 Acre Lot
- Desert faces the front and back of the property
- Wrought Iron Fence
- Block Wall Fence
- Artificial Turf
- Front and Back Yard Sprinklers
- Sprinklers on Timer
- Private Yard
Parking
- 3 Car Direct Access Garage
- Side or Rear Entrance to Parking
- Garage Door Opener
Home Design
- Wood Frame Construction
- Tile Roof
- Stone Exterior Construction
- Stucco
Interior Spaces
- 5,175 Sq Ft Home
- 1-Story Property
- Wet Bar
- Central Vacuum
- Furnished
- Ceiling height of 9 feet or more
- Ceiling Fan
- Gas Fireplace
- Double Pane Windows
- Low Emissivity Windows
- Living Room with Fireplace
- Tile Flooring
Kitchen
- Eat-In Kitchen
- Breakfast Bar
- Gas Cooktop
- Built-In Microwave
- Dishwasher
- Kitchen Island
- Granite Countertops
Bedrooms and Bathrooms
- 5 Bedrooms
- Walk-In Closet
- Primary Bathroom is a Full Bathroom
- 4.5 Bathrooms
- Dual Vanity Sinks in Primary Bathroom
- Bathtub With Separate Shower Stall
Laundry
- Laundry in unit
- Dryer
- Washer
Home Security
- Security System Owned
- Intercom
- Smart Home
- Fire Sprinkler System
Pool
- Heated Spa
- Heated Pool
- Pool Pump
Outdoor Features
- Covered patio or porch
- Fire Pit
- Gazebo
- Built-In Barbecue
Schools
- Desert Sun Academy Elementary School
- Sonoran Trails Middle School
- Cactus Shadows High School
Utilities
- Refrigerated Cooling System
- Zoned Heating
- Heating System Uses Natural Gas
- Tankless Water Heater
- Water Softener
- High Speed Internet
- Cable TV Available
Additional Features
- No Interior Steps
- Guest House
Listing and Financial Details
- Tax Lot 37
- Assessor Parcel Number 212-10-292
Community Details
Overview
- Property has a Home Owners Association
- City Property Mgt Association, Phone Number (602) 437-4777
- Built by Toll Brothers
- Saguaro Estates Subdivision, Cholla Floorplan
Security
- Gated Community
Ownership History
Purchase Details
Home Financials for this Owner
Home Financials are based on the most recent Mortgage that was taken out on this home.Purchase Details
Similar Homes in Scottsdale, AZ
Home Values in the Area
Average Home Value in this Area
Purchase History
| Date | Buyer | Sale Price | Title Company |
|---|---|---|---|
| Tatum Michael | $1,500,000 | Driggs Title Agency Inc | |
| Pearse Brian | $1,365,744 | Westminster Title Agency | |
| Toll Brothers Az Limited Partnership | -- | Westminster Title Agency |
Mortgage History
| Date | Status | Borrower | Loan Amount |
|---|---|---|---|
| Open | Tatum Michael | $424,000 | |
| Open | Tatum Michael | $900,000 |
Property History
| Date | Event | Price | Change | Sq Ft Price |
|---|---|---|---|---|
| 04/13/2017 04/13/17 | Sold | $1,500,000 | -6.2% | $290 / Sq Ft |
| 04/10/2017 04/10/17 | For Sale | $1,599,000 | 0.0% | $309 / Sq Ft |
| 04/10/2017 04/10/17 | Price Changed | $1,599,000 | 0.0% | $309 / Sq Ft |
| 02/27/2017 02/27/17 | Pending | -- | -- | -- |
| 02/11/2017 02/11/17 | Price Changed | $1,599,000 | -2.5% | $309 / Sq Ft |
| 01/13/2017 01/13/17 | Price Changed | $1,639,900 | -3.5% | $317 / Sq Ft |
| 08/18/2016 08/18/16 | Price Changed | $1,699,900 | -4.2% | $328 / Sq Ft |
| 04/03/2016 04/03/16 | Price Changed | $1,775,000 | -1.4% | $343 / Sq Ft |
| 03/06/2016 03/06/16 | For Sale | $1,799,900 | -- | $348 / Sq Ft |
Tax History Compared to Growth
Tax History
| Year | Tax Paid | Tax Assessment Tax Assessment Total Assessment is a certain percentage of the fair market value that is determined by local assessors to be the total taxable value of land and additions on the property. | Land | Improvement |
|---|---|---|---|---|
| 2025 | $6,107 | $126,861 | -- | -- |
| 2024 | $5,903 | $120,820 | -- | -- |
| 2023 | $5,903 | $148,950 | $29,790 | $119,160 |
| 2022 | $5,704 | $126,030 | $25,200 | $100,830 |
| 2021 | $6,199 | $124,450 | $24,890 | $99,560 |
| 2020 | $6,177 | $115,630 | $23,120 | $92,510 |
| 2019 | $5,939 | $115,310 | $23,060 | $92,250 |
| 2018 | $5,743 | $113,330 | $22,660 | $90,670 |
| 2017 | $5,475 | $111,360 | $22,270 | $89,090 |
| 2016 | $6,210 | $107,600 | $21,520 | $86,080 |
| 2015 | $1,338 | $21,440 | $21,440 | $0 |
Agents Affiliated with this Home
-
Jason Felker
J
Seller's Agent in 2017
Jason Felker
RE/MAX
(480) 264-0655
79 Total Sales
-
S
Seller Co-Listing Agent in 2017
Stephanie Lund
RE/MAX
-
Kelly Jones

Buyer's Agent in 2017
Kelly Jones
Griggs's Group Powered by The Altman Brothers
(480) 399-9322
87 Total Sales
-
Connie McGregor

Buyer Co-Listing Agent in 2017
Connie McGregor
Coldwell Banker Realty
(480) 528-0097
47 Total Sales
Map
Source: Arizona Regional Multiple Listing Service (ARMLS)
MLS Number: 5409137
APN: 212-10-292
- 27728 N 68th Place
- 27632 N 68th Place
- 27582 N 67th Way
- 6621 E Oberlin Way
- 6626 E Oberlin Way
- 72xx E Mark Ln Unit 167B
- 6990 E Buckhorn Trail
- 7120 E Dynamite Blvd
- 27432 N 66th Way
- 27207 N 67th St Unit B1
- 27211 N 67th St Unit B2
- 6486 E Oberlin Way
- 6450 E Bent Tree Dr
- 27239 N 64th Way
- 6964 E Red Bird Rd
- 6938 E Lomas Verdes Dr
- 26827 N 68th St
- 7304 E Bent Tree Dr
- 27250 N 64th St Unit 16
- 6812 E Monterra Way
- 27830 N 68th Place
- 27876 N 68th Place
- 6820 E Oberlin Way
- 27727 N 68th Place
- 27680 N 68th Place
- 27924 N 68th Place
- 27901 N 68th Place
- 27955 N 67th Place
- 27703 N 68th Place
- 27715 N 67th Way
- 27757 N 67th Way
- 27917 N 67th Place
- 6853 E Oberlin Way
- 6852 E Oberlin Way
- 27679 N 68th Place
- 28098 N 68th Place
- 6885 E Oberlin Way
- 27710 N 67th Way
- 28099 N 68th Place
- 27752 N 67th Way
