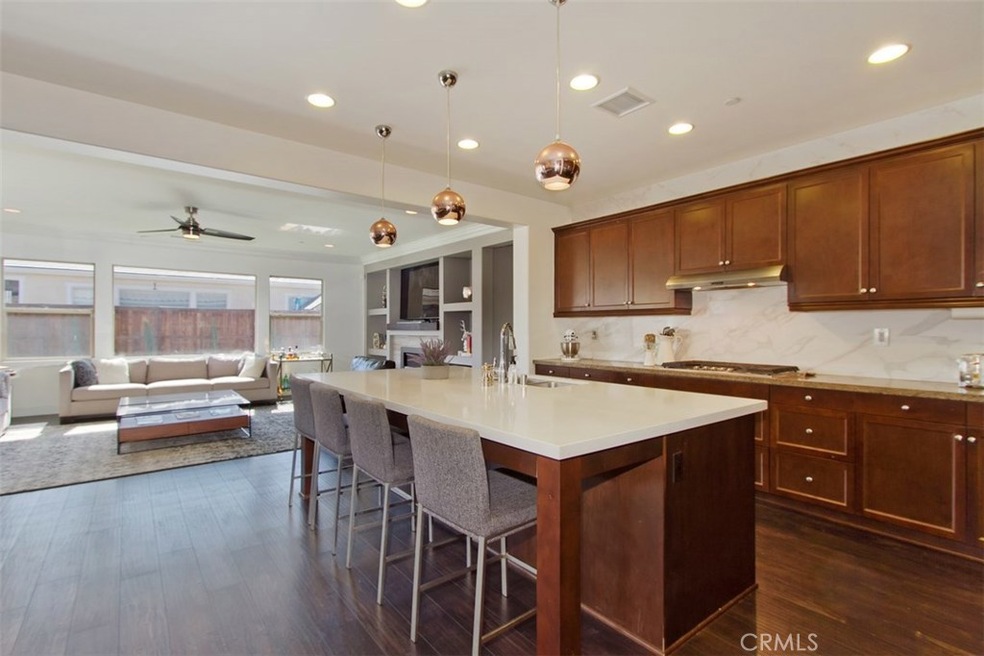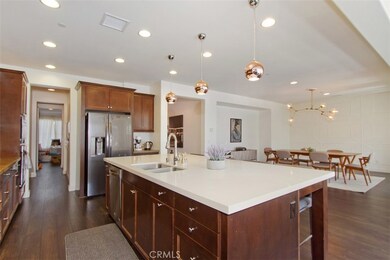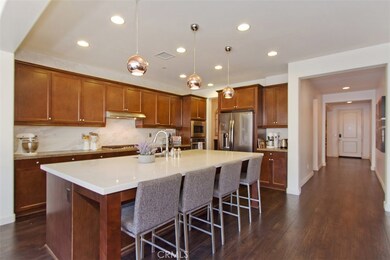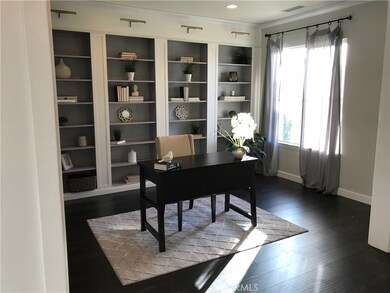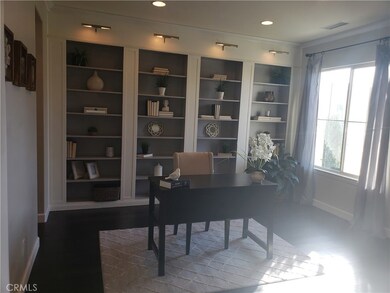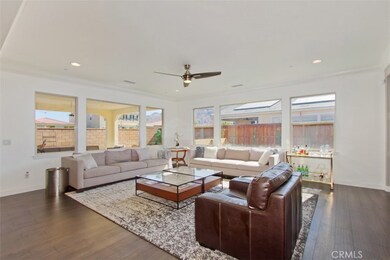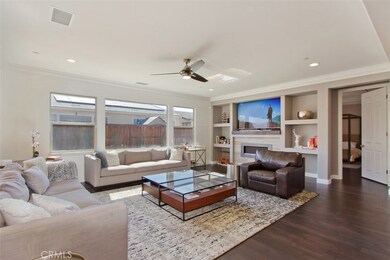
27832 Huron Ct Menifee, CA 92585
Heritage Lake NeighborhoodHighlights
- Boat Dock
- Primary Bedroom Suite
- Spanish Architecture
- Fishing
- Clubhouse
- Corner Lot
About This Home
As of October 2023LOOKING FOR A QUICK CLOSE? Sellers have no contingencies and can close in 30 days or less! **24 PANEL SOLAR SYSTEM INCLUDED!!** BEAUTIFUL, VERY OPEN SINGLE STORY ON A CORNER LOT IN HERITAGE LAKE! 4 bedroom, 3.5 bath home with 2,892 s.f. of living space, 3-car tandem garage and California Room. Large open Great Room includes a built-in media center with beautiful electric linear fireplace. Gorgeous kitchen has it all - oversized kitchen island, Whirlpool stainless steel appliances with built-in oven, 5-burner cooktop, microwave, and large walk-in pantry. Master bathroom suite has extra large walk-in tiled shower, dual sinks and large sunken tub. Private secondary bedroom/bath is perfect for a mother-in-law suite. Upgrades include laminate wood floors, built-in bookcase in office, paneled wall in dining room/nook, dark maple cabinetry, recessed lighting, tankless water heater and dual zoned air conditioning unit. Low maintenance back yard includes California Room, new artificial turf, decomposed granite and large side yard. Heritage Lake’s clubhouse with Jr. Olympic sized pool, splash park, 25-acre lake with paddle boating, catch/release fish, and walking trails are all included for the a very low $70 per month. Several parks and local schools are all within walking distance! SELLER IS MOTIVATED, BRING YOUR OFFER!! NO CONTINGENCIES, your buyers can move right in before the New Year!
Last Agent to Sell the Property
Stephanie Lewis
NON-MEMBER/NBA or BTERM OFFICE License #01509805 Listed on: 11/09/2018

Home Details
Home Type
- Single Family
Est. Annual Taxes
- $11,618
Year Built
- Built in 2014
Lot Details
- 7,841 Sq Ft Lot
- Cul-De-Sac
- West Facing Home
- Wood Fence
- Block Wall Fence
- Landscaped
- Corner Lot
- Level Lot
- Sprinklers on Timer
- Back and Front Yard
- Density is up to 1 Unit/Acre
HOA Fees
- $70 Monthly HOA Fees
Parking
- 3 Car Attached Garage
- 2 Open Parking Spaces
- Parking Available
- Front Facing Garage
- Tandem Garage
- Two Garage Doors
- Driveway
- Off-Street Parking
Home Design
- Spanish Architecture
- Turnkey
- Permanent Foundation
- Slab Foundation
- Tile Roof
- Stucco
Interior Spaces
- 2,892 Sq Ft Home
- 1-Story Property
- High Ceiling
- Ceiling Fan
- Recessed Lighting
- Electric Fireplace
- Double Pane Windows
- Window Screens
- Sliding Doors
- Insulated Doors
- Great Room
- Family Room Off Kitchen
- Home Office
Kitchen
- Breakfast Area or Nook
- Open to Family Room
- Breakfast Bar
- Walk-In Pantry
- Butlers Pantry
- Gas Oven
- Self-Cleaning Oven
- Gas Cooktop
- Microwave
- Dishwasher
- Kitchen Island
- Granite Countertops
- Quartz Countertops
- Pots and Pans Drawers
- Disposal
Flooring
- Laminate
- Tile
Bedrooms and Bathrooms
- 4 Main Level Bedrooms
- Primary Bedroom Suite
- Walk-In Closet
- Dual Sinks
- Dual Vanity Sinks in Primary Bathroom
- Private Water Closet
- Bathtub
- Walk-in Shower
- Exhaust Fan In Bathroom
Laundry
- Laundry Room
- Washer and Gas Dryer Hookup
Home Security
- Alarm System
- Carbon Monoxide Detectors
- Fire and Smoke Detector
- Fire Sprinkler System
Outdoor Features
- Covered patio or porch
- Exterior Lighting
Utilities
- SEER Rated 13-15 Air Conditioning Units
- Forced Air Zoned Heating and Cooling System
- Natural Gas Connected
- Tankless Water Heater
- Cable TV Available
Listing and Financial Details
- Tax Lot 90
- Tax Tract Number 34406
- Assessor Parcel Number 333741023
Community Details
Overview
- Heritage Lake Master Assoc. Association, Phone Number (951) 246-7688
Amenities
- Clubhouse
- Recreation Room
Recreation
- Boat Dock
- Community Playground
- Community Pool
- Fishing
Security
- Resident Manager or Management On Site
Ownership History
Purchase Details
Home Financials for this Owner
Home Financials are based on the most recent Mortgage that was taken out on this home.Purchase Details
Purchase Details
Home Financials for this Owner
Home Financials are based on the most recent Mortgage that was taken out on this home.Purchase Details
Home Financials for this Owner
Home Financials are based on the most recent Mortgage that was taken out on this home.Similar Homes in the area
Home Values in the Area
Average Home Value in this Area
Purchase History
| Date | Type | Sale Price | Title Company |
|---|---|---|---|
| Grant Deed | $650,000 | Fidelity National Title Compan | |
| Trustee Deed | $490,800 | None Listed On Document | |
| Grant Deed | $452,500 | Western Resources Title Co | |
| Grant Deed | $375,000 | Fidelity National Title Co |
Mortgage History
| Date | Status | Loan Amount | Loan Type |
|---|---|---|---|
| Open | $634,920 | FHA | |
| Previous Owner | $452,500 | VA | |
| Previous Owner | $360,000 | New Conventional | |
| Previous Owner | $337,300 | New Conventional |
Property History
| Date | Event | Price | Change | Sq Ft Price |
|---|---|---|---|---|
| 10/04/2023 10/04/23 | Sold | $650,000 | +4.0% | $225 / Sq Ft |
| 09/08/2023 09/08/23 | Pending | -- | -- | -- |
| 08/31/2023 08/31/23 | For Sale | $625,000 | +38.1% | $216 / Sq Ft |
| 01/11/2019 01/11/19 | Sold | $452,500 | 0.0% | $156 / Sq Ft |
| 12/10/2018 12/10/18 | Pending | -- | -- | -- |
| 11/26/2018 11/26/18 | Price Changed | $452,500 | -1.6% | $156 / Sq Ft |
| 11/09/2018 11/09/18 | For Sale | $460,000 | +22.7% | $159 / Sq Ft |
| 12/18/2014 12/18/14 | Sold | $374,791 | +2.3% | $130 / Sq Ft |
| 09/30/2014 09/30/14 | Pending | -- | -- | -- |
| 09/23/2014 09/23/14 | For Sale | $366,485 | -- | $127 / Sq Ft |
Tax History Compared to Growth
Tax History
| Year | Tax Paid | Tax Assessment Tax Assessment Total Assessment is a certain percentage of the fair market value that is determined by local assessors to be the total taxable value of land and additions on the property. | Land | Improvement |
|---|---|---|---|---|
| 2025 | $11,618 | $1,127,100 | $198,900 | $928,200 |
| 2023 | $11,618 | $485,168 | $107,219 | $377,949 |
| 2022 | $7,982 | $475,656 | $105,117 | $370,539 |
| 2021 | $8,018 | $466,330 | $103,056 | $363,274 |
| 2020 | $9,372 | $461,550 | $102,000 | $359,550 |
| 2019 | $8,465 | $403,793 | $107,738 | $296,055 |
| 2018 | $8,115 | $395,876 | $105,626 | $290,250 |
| 2017 | $7,983 | $388,114 | $103,555 | $284,559 |
| 2016 | $7,887 | $380,505 | $101,525 | $278,980 |
| 2015 | $7,786 | $374,791 | $100,000 | $274,791 |
Agents Affiliated with this Home
-

Seller's Agent in 2023
Margarita Junak
RE/MAX
(951) 809-8184
1 in this area
565 Total Sales
-
T
Buyer's Agent in 2023
Tri Lam
Home Finder Realty
(714) 719-6100
1 in this area
20 Total Sales
-
S
Seller's Agent in 2019
Stephanie Lewis
NON-MEMBER/NBA or BTERM OFFICE
-

Buyer's Agent in 2019
Paul Neeb
BOLD Realty Group
(760) 223-5900
29 Total Sales
-
S
Seller's Agent in 2014
Suzanne Ek
CalAtlantic Homes
Map
Source: California Regional Multiple Listing Service (CRMLS)
MLS Number: SW18270847
APN: 333-741-023
- 27843 Huron Ct
- 27834 Seneca Ct
- 29985 Solardo Dr
- 29730 Fingerling Dr
- 29929 Berryessa Dr
- 29870 Boathouse Cove
- 0 Grand Ave Unit CV25171762
- 0 Grand Ave Unit IV25062488
- 0 Grand Ave Unit IG24002331
- 27937 Pleasant Bay Cir
- 29831 Boathouse Cove
- 27544 Kobuk Valley Dr
- 29885 Loy Dr
- 29443 Moorings Ct
- 27613 Headsail Dr
- 28160 Millstream Ct
- 29595 Pleasant Paseo Cove
- 28233 Millstream Ct
- 28239 Spring Creek Way
- 27240 Lost Palm St
