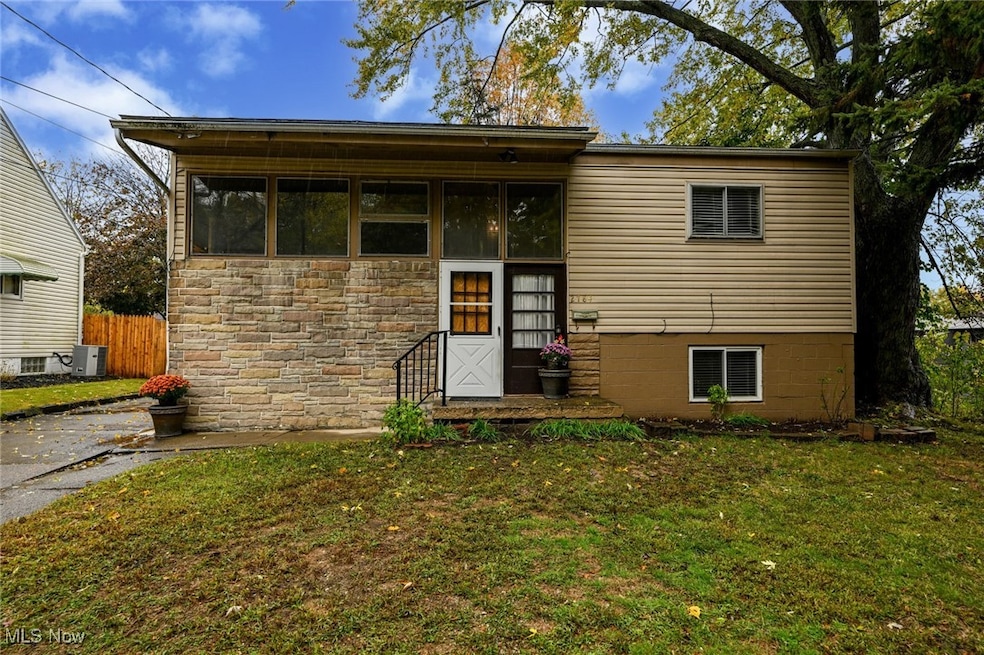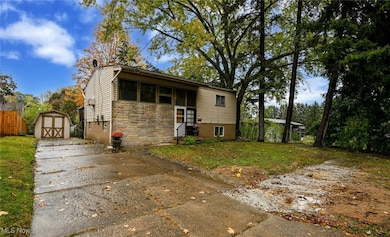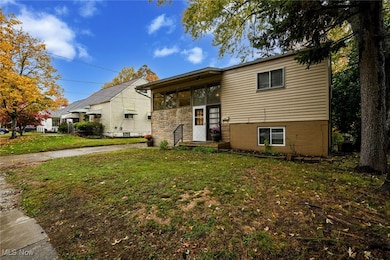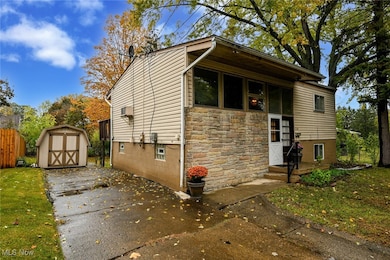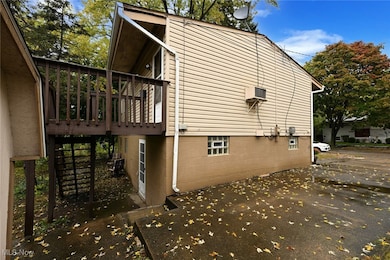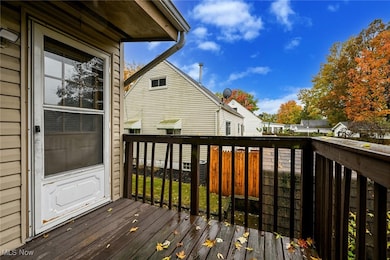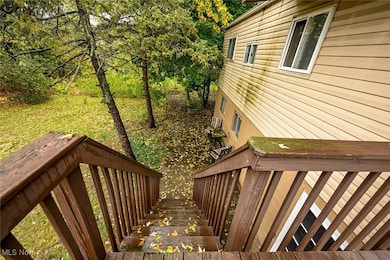2784 Conway St Akron, OH 44314
Kenmore NeighborhoodEstimated payment $838/month
Highlights
- No HOA
- Neighborhood Views
- Cooling System Mounted In Outer Wall Opening
- Pomona El Rated A-
- Rear Porch
- Patio
About This Home
This classic Castle Homes walk-out bi-level features vinyl siding with a stone veneer and is the last house on a dead-end street. Private, quiet, and virtually no traffic. Built in 1958, but has had only one owner for the past 50 years. The main level features a living room, an eat-in kitchen with a dinette, and a door to the two-story porch overlooking the backyard, plus two bedrooms and a full bathroom.
The lower level is a walk-out to the private backyard and includes a family room, two additional bedrooms, a laundry area, and a half bath that formerly included a shower and is still plumbed. This home has been empty for a couple of years and requires significant improvements; however, it has good sturdy bones and is level and dry. Basement bedrooms were redone approximately 14 years ago and have rarely been used since. Each lower-level bedroom has two closets. Nice flat lot with a decent-sized private back yard and a sizable shed in good condition. The partial privacy fence belongs to the neighbor. We are working to find out from the city when the sidewalk in front of the home will be replaced.
Amana Air Command 80SLE Furnace was regularly serviced and works well. The central AC unit is older, but it works very well. The wall unit is unknown and has gone unused in recent history. The Rheem hot water tank is new. Siemens Electric Panel installed in 2002. The roof is roughly 17 years old. Frigidaire Refrigerator (newer), Maytag Dishwasher, Magic Chef Microwave, Washing Machine, approx 3 years. The dining room table and chairs can stay. Seller would like the fridge and washing machine IF the buyer does not intend to keep them. There are still items in the home that the seller will have removed before closing. The gas range and dryer do not work. Price accordingly.
Listing Agent
Coldwell Banker Schmidt Realty Brokerage Email: eric.cooper@cbschmidtohio.com, 330-696-2068 License #2010002083 Listed on: 11/03/2025

Home Details
Home Type
- Single Family
Est. Annual Taxes
- $2,452
Year Built
- Built in 1958
Lot Details
- 6,360 Sq Ft Lot
- Lot Dimensions are 53x120
- Street terminates at a dead end
- East Facing Home
- Privacy Fence
- Back Yard Fenced
- Level Lot
Home Design
- Split Level Home
- Fixer Upper
- Block Foundation
- Fiberglass Roof
- Asphalt Roof
- Vinyl Siding
- Stone Veneer
Interior Spaces
- 1-Story Property
- Neighborhood Views
- Finished Basement
Kitchen
- Range
- Microwave
- Dishwasher
- Laminate Countertops
Bedrooms and Bathrooms
- 4 Bedrooms | 2 Main Level Bedrooms
- 1.5 Bathrooms
Laundry
- Dryer
- Washer
Outdoor Features
- Patio
- Rear Porch
Location
- City Lot
Utilities
- Cooling System Mounted In Outer Wall Opening
- Forced Air Heating and Cooling System
- Heating System Uses Gas
Community Details
- No Home Owners Association
- Covington Subdivision
Listing and Financial Details
- Assessor Parcel Number 6743099
Map
Home Values in the Area
Average Home Value in this Area
Tax History
| Year | Tax Paid | Tax Assessment Tax Assessment Total Assessment is a certain percentage of the fair market value that is determined by local assessors to be the total taxable value of land and additions on the property. | Land | Improvement |
|---|---|---|---|---|
| 2025 | $1,550 | $38,101 | $9,688 | $28,413 |
| 2024 | $1,550 | $38,101 | $9,688 | $28,413 |
| 2023 | $1,550 | $38,101 | $9,688 | $28,413 |
| 2022 | $1,041 | $23,664 | $6,017 | $17,647 |
| 2021 | $1,042 | $23,664 | $6,017 | $17,647 |
| 2020 | $1,027 | $23,670 | $6,020 | $17,650 |
| 2019 | $1,169 | $24,310 | $5,840 | $18,470 |
| 2018 | $1,153 | $24,310 | $5,840 | $18,470 |
| 2017 | $1,171 | $24,310 | $5,840 | $18,470 |
| 2016 | $1,172 | $24,310 | $5,840 | $18,470 |
| 2015 | $1,171 | $24,310 | $5,840 | $18,470 |
| 2014 | $1,776 | $24,310 | $5,840 | $18,470 |
| 2013 | $1,748 | $24,430 | $5,840 | $18,590 |
Property History
| Date | Event | Price | List to Sale | Price per Sq Ft |
|---|---|---|---|---|
| 11/03/2025 11/03/25 | For Sale | $120,000 | -- | $83 / Sq Ft |
Purchase History
| Date | Type | Sale Price | Title Company |
|---|---|---|---|
| Interfamily Deed Transfer | -- | Midland Commerce Group |
Mortgage History
| Date | Status | Loan Amount | Loan Type |
|---|---|---|---|
| Previous Owner | $46,000 | No Value Available |
Source: MLS Now
MLS Number: 5169348
APN: 67-43099
- 860 Sutherland Ave
- 894 Sutherland Ave
- 838 Stanwood Ave
- 2836 Unclmorse Ave
- 2832 Wingate Ave
- 2780 Cory Ave
- 2931 Popham St
- 2912 Clearfield Ave
- 1144 Sutherland Ave
- 1129 Winston St
- 2953 Clearfield Ave
- 1149 Winston St
- 32 Joyce Ave
- 0 Joyce Ave NW Unit 35 5043152
- 0 Joyce Ave NW Unit 34 5043158
- 2984 Manchester Rd
- 1174 Kohler Ave
- 486 W Waterloo Rd
- 2679 Edwin Ave
- 1178 Welsh Ave
- 669 Carnegie Ave
- 680 Hancock Ave Unit G
- 1138 Kohler Ave
- 2561 Edwin Ave
- 975 W Wilbeth Rd
- 2338 16th St SW
- 2357 19th St SW
- 2353 19th St SW
- 1307 Nestor Ave
- 2302 9th St SW
- 2273 14th St SW
- 2286 6th St SW
- 1283 California Ave Unit 1283
- 2171 11th St SW
- 825 Kenmore Blvd
- 2157 10th St SW
- 2156 7th St SW
- 2074 16th St SW
- 1258 Central Ave
- 1453 Woodbirch Ave
