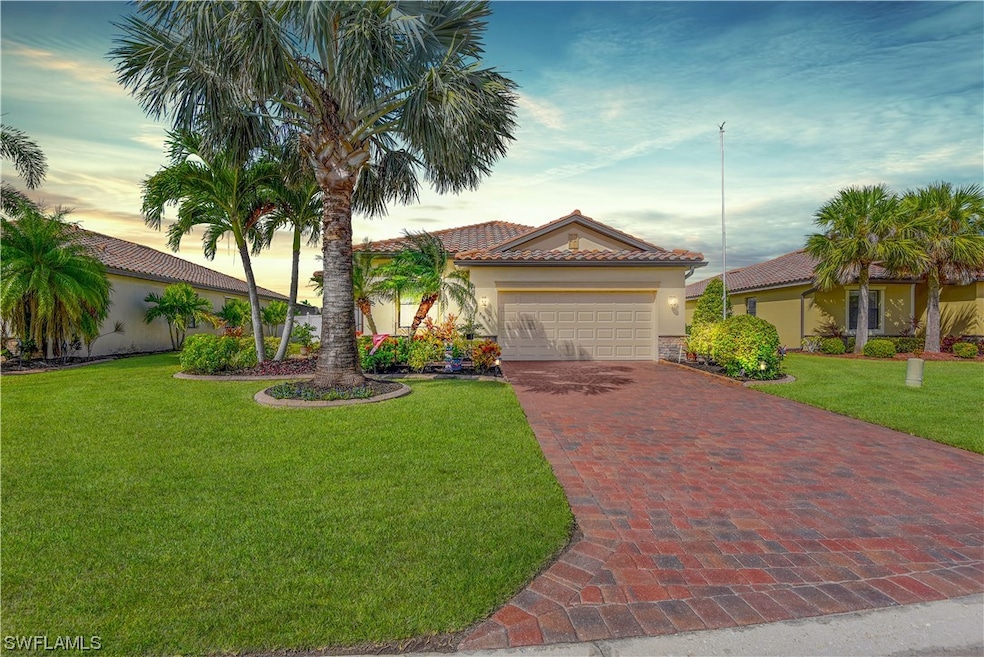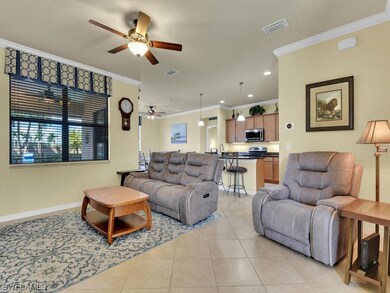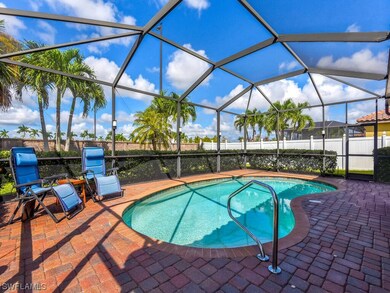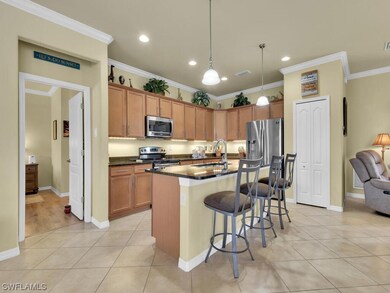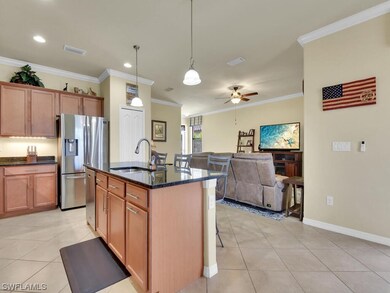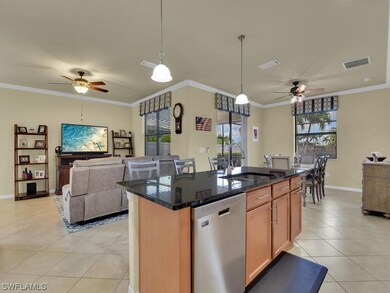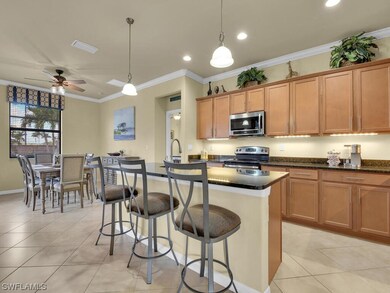
2784 Via Piazza Loop Fort Myers, FL 33905
The Forum NeighborhoodHighlights
- Concrete Pool
- Maid or Guest Quarters
- Great Room
- Gated Community
- High Ceiling
- Screened Porch
About This Home
As of March 2024Fantastic pool home in gated South Fort Myers community! Situated in the highly desired Forum corridor, this gently lived in single family home has everything you need to enjoy seasonal or annual SWFL living. Featuring gorgeous curb appeal w/ lush tropical landscaping, screened front entry, great room layout, split bedroom floor plan, open concept kitchen w/ island & breakfast bar, crown molding, volume ceilings, elegant glass front door, laundry room w/ storage, electric storm shutters, and an attached 2-car garage w/ custom racks and plenty of storage The BEST part of the home is the outdoor living space- screened in custom built heated pool, covered sitting area on the screened lanai, pavers on an open lanai that is ideal for a grilling station, privacy fencing & a rock-looking privacy wall- giving you your own private oasis. Promenade at The Forum is a gated community of single-family homes. This community enjoys all of the conveniences of The Forum which features shopping & dining, and is just a short drive to I-75, the RSW Int. Airport, and the Spring Training fields of the Red Sox & the Twins.
Last Buyer's Agent
David Surgeon
Home Details
Home Type
- Single Family
Est. Annual Taxes
- $3,734
Year Built
- Built in 2012
Lot Details
- 8,451 Sq Ft Lot
- Lot Dimensions are 62 x 133 x 61 x 140
- East Facing Home
- Privacy Fence
- Rectangular Lot
- Sprinkler System
HOA Fees
Parking
- 2 Car Attached Garage
- Garage Door Opener
- Driveway
Home Design
- Tile Roof
- Stucco
Interior Spaces
- 1,840 Sq Ft Home
- 1-Story Property
- High Ceiling
- Ceiling Fan
- Skylights
- Electric Shutters
- Single Hung Windows
- Entrance Foyer
- Great Room
- Combination Dining and Living Room
- Screened Porch
Kitchen
- Breakfast Bar
- Self-Cleaning Oven
- Cooktop
- Microwave
- Dishwasher
- Kitchen Island
- Disposal
Flooring
- Laminate
- Tile
Bedrooms and Bathrooms
- 4 Bedrooms
- Split Bedroom Floorplan
- Walk-In Closet
- Maid or Guest Quarters
- 2 Full Bathrooms
- Dual Sinks
- Bathtub
- Multiple Shower Heads
- Separate Shower
Laundry
- Dryer
- Washer
Home Security
- Security Gate
- Fire and Smoke Detector
Pool
- Concrete Pool
- Heated In Ground Pool
- Screen Enclosure
Outdoor Features
- Screened Patio
Schools
- School Choice Elementary And Middle School
- School Choice High School
Utilities
- Central Heating and Cooling System
- Underground Utilities
- Cable TV Available
Listing and Financial Details
- Legal Lot and Block 29 / 800
- Assessor Parcel Number 22-44-25-P4-00800.0290
Community Details
Overview
- Association fees include management, irrigation water, ground maintenance, pest control, reserve fund, road maintenance, street lights, trash
- Association Phone (239) 454-1101
- Promenade West Subdivision
Security
- Card or Code Access
- Gated Community
Ownership History
Purchase Details
Home Financials for this Owner
Home Financials are based on the most recent Mortgage that was taken out on this home.Purchase Details
Home Financials for this Owner
Home Financials are based on the most recent Mortgage that was taken out on this home.Purchase Details
Home Financials for this Owner
Home Financials are based on the most recent Mortgage that was taken out on this home.Purchase Details
Home Financials for this Owner
Home Financials are based on the most recent Mortgage that was taken out on this home.Similar Homes in Fort Myers, FL
Home Values in the Area
Average Home Value in this Area
Purchase History
| Date | Type | Sale Price | Title Company |
|---|---|---|---|
| Warranty Deed | $455,000 | Paramount Title | |
| Warranty Deed | $270,000 | Security Title & Abstract Ll | |
| Warranty Deed | $240,000 | Title Professionals Of Fl | |
| Special Warranty Deed | $215,300 | North American Title Company |
Mortgage History
| Date | Status | Loan Amount | Loan Type |
|---|---|---|---|
| Open | $327,000 | New Conventional | |
| Previous Owner | $247,000 | VA | |
| Previous Owner | $207,562 | VA | |
| Previous Owner | $171,576 | New Conventional |
Property History
| Date | Event | Price | Change | Sq Ft Price |
|---|---|---|---|---|
| 03/29/2024 03/29/24 | Pending | -- | -- | -- |
| 03/21/2024 03/21/24 | Sold | $455,000 | -2.1% | $247 / Sq Ft |
| 01/30/2024 01/30/24 | Price Changed | $464,900 | -2.1% | $253 / Sq Ft |
| 01/11/2024 01/11/24 | Price Changed | $474,900 | -3.1% | $258 / Sq Ft |
| 12/06/2023 12/06/23 | Price Changed | $489,900 | -2.0% | $266 / Sq Ft |
| 11/03/2023 11/03/23 | Price Changed | $499,900 | -2.0% | $272 / Sq Ft |
| 10/12/2023 10/12/23 | For Sale | $510,000 | +88.9% | $277 / Sq Ft |
| 04/19/2017 04/19/17 | Sold | $270,000 | -7.8% | $147 / Sq Ft |
| 03/20/2017 03/20/17 | Pending | -- | -- | -- |
| 01/12/2017 01/12/17 | For Sale | $292,900 | -- | $159 / Sq Ft |
Tax History Compared to Growth
Tax History
| Year | Tax Paid | Tax Assessment Tax Assessment Total Assessment is a certain percentage of the fair market value that is determined by local assessors to be the total taxable value of land and additions on the property. | Land | Improvement |
|---|---|---|---|---|
| 2024 | $3,681 | $241,562 | -- | -- |
| 2023 | $3,681 | $229,526 | $0 | $0 |
| 2022 | $3,734 | $227,695 | $0 | $0 |
| 2021 | $3,784 | $226,701 | $62,546 | $164,155 |
| 2020 | $3,745 | $218,011 | $57,990 | $160,021 |
| 2019 | $3,708 | $213,179 | $55,000 | $158,179 |
| 2018 | $3,841 | $215,597 | $55,000 | $160,597 |
| 2017 | $4,984 | $224,477 | $49,000 | $175,477 |
| 2016 | $3,501 | $198,236 | $52,205 | $146,031 |
| 2015 | $3,502 | $210,000 | $50,536 | $159,464 |
| 2014 | $3,444 | $188,295 | $39,395 | $148,900 |
| 2013 | -- | $183,796 | $28,312 | $155,484 |
Agents Affiliated with this Home
-
Cory Lauer

Seller's Agent in 2024
Cory Lauer
EXP Realty LLC
(239) 449-1000
1 in this area
213 Total Sales
-
D
Buyer's Agent in 2024
David Surgeon
-
Nicole Askew
N
Seller's Agent in 2017
Nicole Askew
Realty One Group MVP
(239) 565-7258
42 Total Sales
-
M
Buyer's Agent in 2017
Melissa Benson
Priceless Realty
Map
Source: Florida Gulf Coast Multiple Listing Service
MLS Number: 223072839
APN: 22-44-25-P4-00800.0290
- 2796 Via Piazza Loop
- 2798 Via Piazza Loop
- 2808 Via Piazza Loop
- 2877 Via Piazza Loop
- 2738 Via Piazza Loop
- 2842 Via Piazza Loop
- 9344 Via Murano Ct
- 2846 Via Piazza Loop
- 9302 Via San Giovani St
- 2851 Via Campania St
- 9923 Via San Marco Loop
- 9928 Via San Marco Loop
- 3186 Antica St
- 10006 Salina St
- 10020 Ravello Blvd
- 10006 Via San Marco Loop
- 3032 Via Rialto St
- 10033 Salina St
- 9954 Via San Marco Loop
- 3034 Via San Marco Ct
