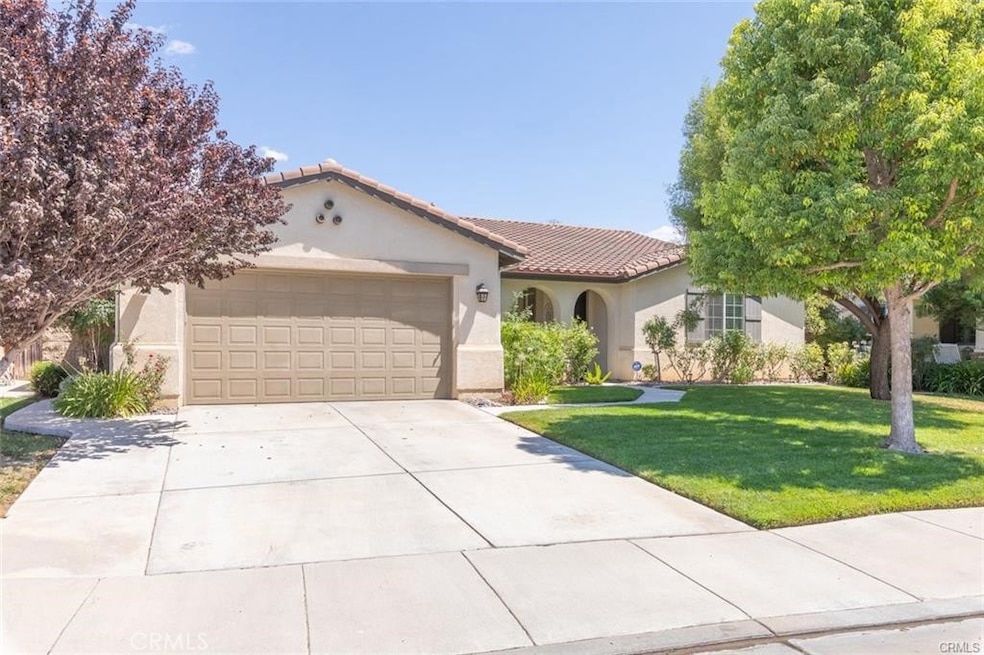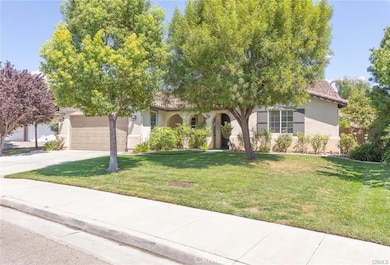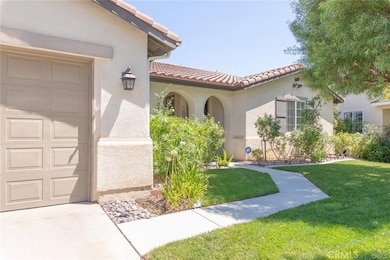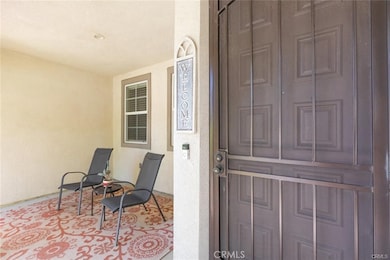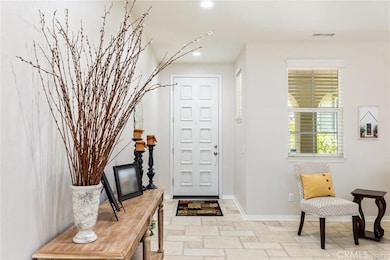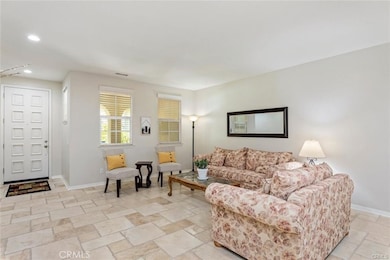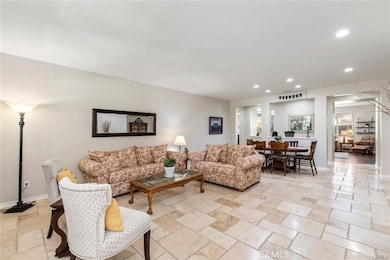27840 Pointe Breeze Dr Menifee, CA 92585
Heritage Lake NeighborhoodEstimated payment $4,041/month
Highlights
- In Ground Pool
- Primary Bedroom Suite
- Community Lake
- Solar Power System
- Open Floorplan
- Clubhouse
About This Home
Back on the Market, Simply Beautiful Move In Ready!
Single Floor Ranch Style Stunning Open And Airy Floor Plan. Welcoming Home Feeling, Gorgeous and Clean Warm Tone Floor Travertine Tile, As you step inside Formal Living room and Formal Dining room open floor plan creating a welcoming atmosphere, perfect for entertaining or simply relaxing ambience. Travertine and laminate flooring throughout the home, and upgraded carpet in all bedrooms for comfort. Simply Gorgeous Gourmet Kitchen with Large Kitchen Quartz Island: Perfect for that Inner Chef or it will Inspire you to cook with custom kitchen stylish back splash, stainless steel appliances all included, double ovens, and a 6-burner stove. This kitchen is designed for both functionality and elegance. Kitchen has ample storage. Open To The Grand Family Room The Open style gives it a hint of class and warmth very inviting. 4 Beautiful Spacious Bedrooms walk in closet, Primary Suite Bedroom, Double Pain Slider Doors for your private out door experience, Shower and Bath Costume and Modern, Hall Ways with Upgraded Cabinetry For Additional Storage, upgraded, 2 secondary bathrooms boast granite counter tops, The Primary bathroom is Elegant with quartz countertops . Save on energy bills with the whole house fan that provides efficient cooling by drawing in fresh air from outside. PPA SOLAR Adjustable Rate Customizable to your needs 35 Panels with Two Tesla Battery /Charge Your Electric car/ Two Zone A/C Controller.
Currently 15,000 kW hours, Solar with Sun Run Buyers To Take Over Solar Lease, Solar produces annual 15,000 KW and you can go up to 22,000 KW. you can charge your EV Vehicle.
Large Indoor Laundry Room Both Washer and Dryer Included.
Cozy and beautiful and private with low-maintenance turf backyard with trees and plants. Perfect for relaxation or entertainment. Extend your living space outdoors with the Alumawood patio cover, offering shade and protection from the elements. Backyard also offers 3 delicious fruit producing Trees, Mayor lemon and Juicy oranges. This home combines modern amenities with thoughtful design and upgrades, providing comfort and style. Highly desirable neighborhood, it’s close to schools, shopping, and more. Don’t miss out on the opportunity to make this exquisite property your own. Community Pool, Lake, Walking trails, Dog Park, BB-Q area Playground for kids and adults. 45 day closing. Subject to Short Sale Banks Approval
Listing Agent
KW The Lakes Brokerage Phone: 951-296-7051 License #01813792 Listed on: 06/16/2025

Home Details
Home Type
- Single Family
Year Built
- Built in 2006
Lot Details
- 8,712 Sq Ft Lot
- Paved or Partially Paved Lot
- Sprinklers Throughout Yard
- Private Yard
- Garden
- Back and Front Yard
- Density is up to 1 Unit/Acre
- Property is zoned SP ZONE
HOA Fees
- $76 Monthly HOA Fees
Parking
- 3 Car Attached Garage
- Tandem Parking
Home Design
- Entry on the 1st floor
- Planned Development
Interior Spaces
- 2,854 Sq Ft Home
- 1-Story Property
- Open Floorplan
- High Ceiling
- Double Pane Windows
- Plantation Shutters
- Formal Entry
- Family Room with Fireplace
- Great Room
- Family Room Off Kitchen
- Living Room
- L-Shaped Dining Room
- Tile Flooring
Kitchen
- Galley Kitchen
- Breakfast Bar
- Walk-In Pantry
- Double Oven
- Six Burner Stove
- Range Hood
- Microwave
- Water Line To Refrigerator
- Dishwasher
- Quartz Countertops
- Disposal
Bedrooms and Bathrooms
- 4 Main Level Bedrooms
- Primary Bedroom Suite
- Walk-In Closet
- Upgraded Bathroom
- Jack-and-Jill Bathroom
- 3 Full Bathrooms
- Quartz Bathroom Countertops
Laundry
- Laundry Room
- Washer
Eco-Friendly Details
- Energy-Efficient Windows
- Energy-Efficient Thermostat
- Solar Power System
- Solar Heating System
Pool
- In Ground Pool
- In Ground Spa
Outdoor Features
- Covered Patio or Porch
- Exterior Lighting
- Rain Gutters
Utilities
- High Efficiency Air Conditioning
- Central Heating and Cooling System
- Water Heater
Listing and Financial Details
- Tax Lot 157
- Tax Tract Number 30705
- Assessor Parcel Number 333352010
- $4,835 per year additional tax assessments
Community Details
Overview
- Heritage Association, Phone Number (951) 246-7678
- Heritage Lakes HOA
- Electric Vehicle Charging Station
- Community Lake
Amenities
- Outdoor Cooking Area
- Community Fire Pit
- Community Barbecue Grill
- Picnic Area
- Clubhouse
Recreation
- Community Playground
- Community Pool
- Community Spa
- Park
- Dog Park
- Bike Trail
Map
Home Values in the Area
Average Home Value in this Area
Property History
| Date | Event | Price | List to Sale | Price per Sq Ft | Prior Sale |
|---|---|---|---|---|---|
| 11/15/2025 11/15/25 | Price Changed | $635,000 | -6.6% | $222 / Sq Ft | |
| 10/16/2025 10/16/25 | Price Changed | $680,000 | -5.3% | $238 / Sq Ft | |
| 06/16/2025 06/16/25 | For Sale | $718,000 | +4.8% | $252 / Sq Ft | |
| 10/21/2024 10/21/24 | Sold | $685,000 | +0.7% | $240 / Sq Ft | View Prior Sale |
| 09/24/2024 09/24/24 | Pending | -- | -- | -- | |
| 09/05/2024 09/05/24 | For Sale | $680,000 | -- | $238 / Sq Ft |
Source: California Regional Multiple Listing Service (CRMLS)
MLS Number: IG25123431
- 27958 Dawns Pass Dr
- 29131 Light Sails Ct
- 29101 Springshores Dr
- 29541 Pebble Creek Ct
- 29301 Lake Hills Dr
- 29108 Lighthouse Ct
- 27162 Marimba Ct
- 27142 Marimba Ct
- 27152 Marimba Ct
- 27153 Marimba Ct
- 27143 Marimba Ct
- 27133 Marimba Ct
- 28181 Horizon Ct
- 27937 Pleasant Bay Cir
- 27832 Paddleboat Ct
- 29236 Shipwright Dr
- 29333 Humboldt Ct
- 29596 Barefoot Cir
- 29309 Humboldt Ct
- 27878 Ladoga Dr
- 29057 Foghorn Ct
- 29014 Misty Point Ln
- 27641 Trawler Ct
- 29318 Morro Dr
- 29273 Humboldt Ct
- 27490 Grand Teton Ct
- 29736 Peppercorn Cir
- 26896 N Bay Ln
- 26796 Baneberry Ct
- 27757 Aspel Rd
- 29075 Silver Star Dr
- 27911 Red Dawn Dr
- 29260 El Presidio Ln
- 29242 Winding Brook Dr
- 27574 Ethan Allen Way
- 26625 Emperor Rd
- 27772 Cloud Dance Ct
- 27806 Hillpointe Dr
- 27773 Moonridge Dr
- 27831 Blackhawk Rd
