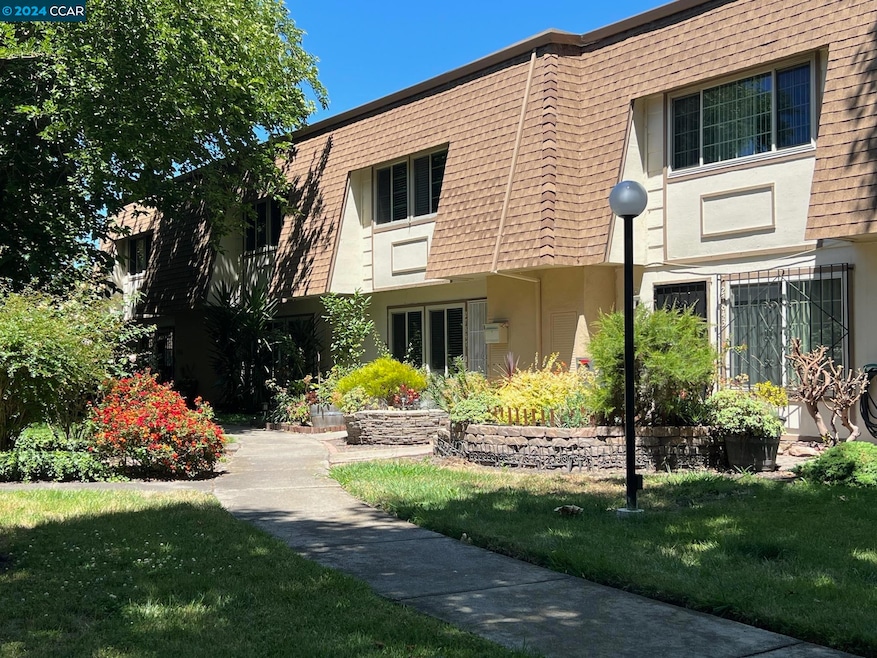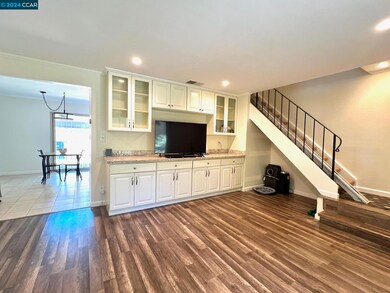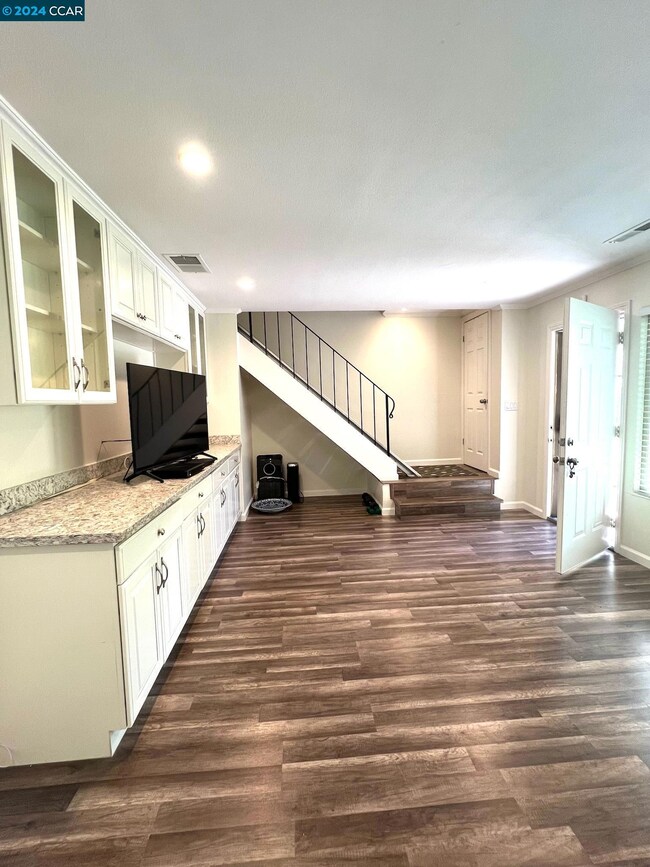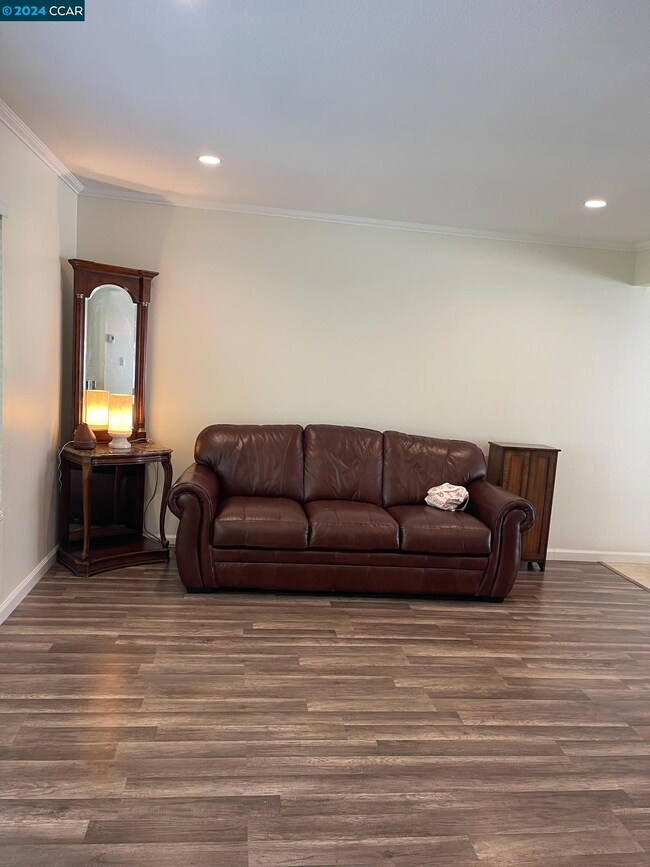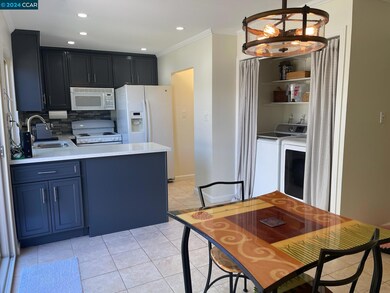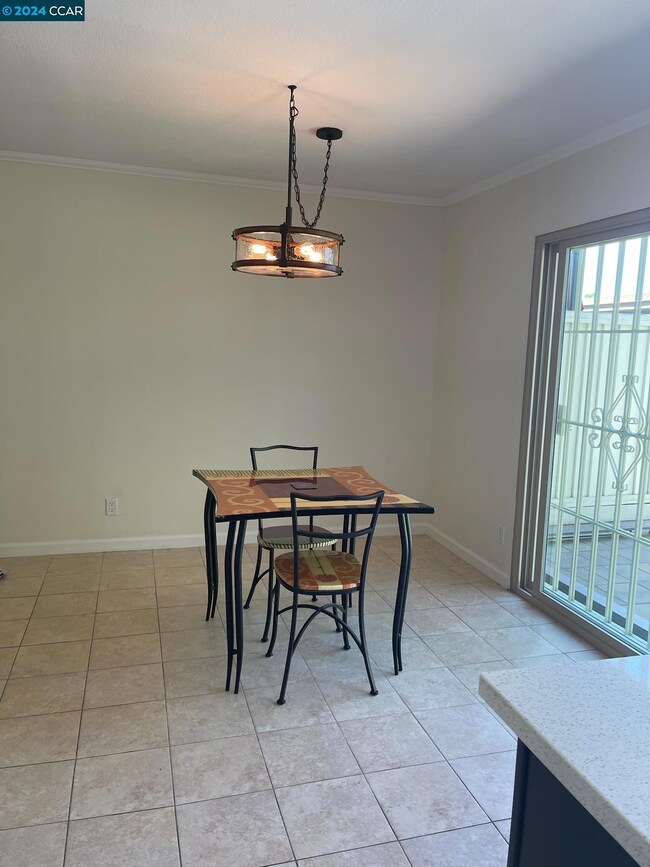
27847 Hummingbird Ct Hayward, CA 94545
Glen Eden NeighborhoodHighlights
- Updated Kitchen
- Park or Greenbelt View
- Breakfast Bar
- Traditional Architecture
- Stone Countertops
- Laundry closet
About This Home
As of August 2024A well-maintained and upgraded 3-bedroom/1.5-bath townhome. Ideally located in the complex with two assigned covered parking spots directly at your back door, plus ample guest and street parking. Features recently installed Low-E Dual-Pane windows. The family room boasts recessed lighting, a custom-built entertainment center, and wood-laminate flooring. The dining area and kitchen are complemented by tile floors. The kitchen is upgraded with recessed lighting, stone countertops, a custom backsplash, and includes a dishwasher, microwave, and refrigerator. Three spacious bedrooms feature large closets. Includes inside laundry. The private backyard is enhanced with pavers and a storage shed. Conveniently close to schools and shopping, with easy commuter access to Hwy 92/880. OPEN HOUSE Sat July 6th 1-4pm
Last Buyer's Agent
Aj Del Rosario
License #02111795
Townhouse Details
Home Type
- Townhome
Est. Annual Taxes
- $7,247
Year Built
- Built in 1971
Lot Details
- 946 Sq Ft Lot
- Garden
- Back Yard Fenced and Front Yard
HOA Fees
- $275 Monthly HOA Fees
Home Design
- Traditional Architecture
- Slab Foundation
- Wood Siding
Interior Spaces
- 2-Story Property
- ENERGY STAR Qualified Windows with Low Emissivity
- Dining Area
- Park or Greenbelt Views
Kitchen
- Updated Kitchen
- Breakfast Bar
- Electric Cooktop
- Microwave
- Dishwasher
- Stone Countertops
Flooring
- Carpet
- Laminate
- Concrete
- Tile
Bedrooms and Bathrooms
- 3 Bedrooms
Laundry
- Laundry closet
- 220 Volts In Laundry
- Washer and Dryer Hookup
Home Security
Parking
- 2 Parking Spaces
- Carport
- Assigned Parking
Utilities
- No Cooling
- Forced Air Heating System
- 220 Volts in Kitchen
Additional Features
- Stair Lift
- Outdoor Storage
Listing and Financial Details
- Assessor Parcel Number 45638103
Community Details
Overview
- Association fees include common area maintenance, ground maintenance
- Glen Eden HOA, Phone Number (925) 555-5555
- Built by Remodeled
- Glen Eden Subdivision, Remodeled Floorplan
- Greenbelt
Security
- Carbon Monoxide Detectors
- Fire and Smoke Detector
Ownership History
Purchase Details
Home Financials for this Owner
Home Financials are based on the most recent Mortgage that was taken out on this home.Purchase Details
Home Financials for this Owner
Home Financials are based on the most recent Mortgage that was taken out on this home.Purchase Details
Home Financials for this Owner
Home Financials are based on the most recent Mortgage that was taken out on this home.Purchase Details
Home Financials for this Owner
Home Financials are based on the most recent Mortgage that was taken out on this home.Similar Homes in Hayward, CA
Home Values in the Area
Average Home Value in this Area
Purchase History
| Date | Type | Sale Price | Title Company |
|---|---|---|---|
| Grant Deed | $700,000 | Old Republic Title Company | |
| Interfamily Deed Transfer | -- | Title365 | |
| Grant Deed | $520,000 | Chicago Title Company | |
| Grant Deed | $259,000 | First American Title Guarant |
Mortgage History
| Date | Status | Loan Amount | Loan Type |
|---|---|---|---|
| Open | $140,000 | New Conventional | |
| Open | $560,000 | New Conventional | |
| Previous Owner | $478,937 | FHA | |
| Previous Owner | $488,400 | FHA | |
| Previous Owner | $179,266 | New Conventional | |
| Previous Owner | $207,000 | Unknown | |
| Previous Owner | $259,000 | Stand Alone First |
Property History
| Date | Event | Price | Change | Sq Ft Price |
|---|---|---|---|---|
| 02/04/2025 02/04/25 | Off Market | $700,000 | -- | -- |
| 08/07/2024 08/07/24 | Sold | $700,000 | +0.1% | $558 / Sq Ft |
| 07/11/2024 07/11/24 | Pending | -- | -- | -- |
| 07/05/2024 07/05/24 | For Sale | $699,000 | +34.4% | $557 / Sq Ft |
| 02/14/2018 02/14/18 | Sold | $520,000 | 0.0% | $415 / Sq Ft |
| 01/24/2018 01/24/18 | Pending | -- | -- | -- |
| 01/11/2018 01/11/18 | For Sale | $520,000 | -- | $415 / Sq Ft |
Tax History Compared to Growth
Tax History
| Year | Tax Paid | Tax Assessment Tax Assessment Total Assessment is a certain percentage of the fair market value that is determined by local assessors to be the total taxable value of land and additions on the property. | Land | Improvement |
|---|---|---|---|---|
| 2024 | $7,247 | $580,060 | $174,018 | $406,042 |
| 2023 | $7,139 | $568,687 | $170,606 | $398,081 |
| 2022 | $7,001 | $557,538 | $167,261 | $390,277 |
| 2021 | $6,945 | $546,607 | $163,982 | $382,625 |
| 2020 | $6,869 | $541,007 | $162,302 | $378,705 |
| 2019 | $6,925 | $530,400 | $159,120 | $371,280 |
| 2018 | $4,249 | $336,256 | $100,877 | $235,379 |
| 2017 | $4,152 | $329,664 | $98,899 | $230,765 |
| 2016 | $3,908 | $323,203 | $96,961 | $226,242 |
| 2015 | $3,831 | $318,348 | $95,504 | $222,844 |
| 2014 | $3,456 | $295,000 | $88,500 | $206,500 |
Agents Affiliated with this Home
-
Laura Vaughn
L
Seller's Agent in 2024
Laura Vaughn
Compass
(925) 683-3114
1 in this area
24 Total Sales
-
Karnjosh Sarangal

Seller Co-Listing Agent in 2024
Karnjosh Sarangal
Compass
(530) 760-8305
1 in this area
38 Total Sales
-
A
Buyer's Agent in 2024
Aj Del Rosario
-
Paramvir Sachdev

Seller's Agent in 2018
Paramvir Sachdev
Maxreal
(408) 768-9805
23 Total Sales
-
E
Buyer's Agent in 2018
Eason Smith
Keller Williams Realty
Map
Source: Contra Costa Association of REALTORS®
MLS Number: 41065483
APN: 456-0038-103-00
- 27777 Hummingbird Ct
- 2630 Oliver Dr
- 27939 Pueblo Calle
- 2471 Columbine Dr
- 2481 Cabrillo Dr
- 2832 Oliver Dr
- 27568 Gainesville Ave
- 2434 Hibiscus Dr
- 3339 Baumberg Ave
- 26729 Bahama Ave
- 28514 Gulfport Cir
- 2788 Cook Place
- 2240 Stillwell Dr
- 27650 La Porte Ave
- 2105 Cryer Place
- 2683 Cryer St
- 27783 La Porte Ave
- 27844 Miami Ave
- 2760 Shellgate Cir
- 26278 Danforth Ln
