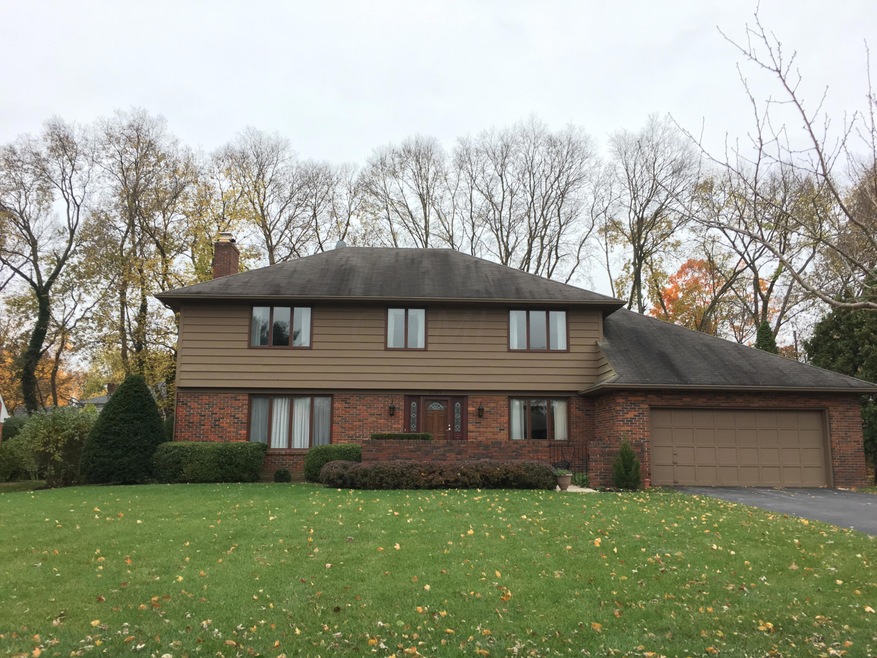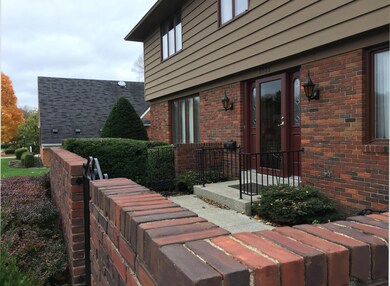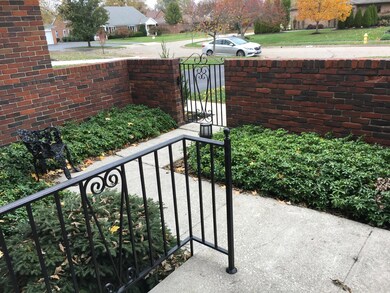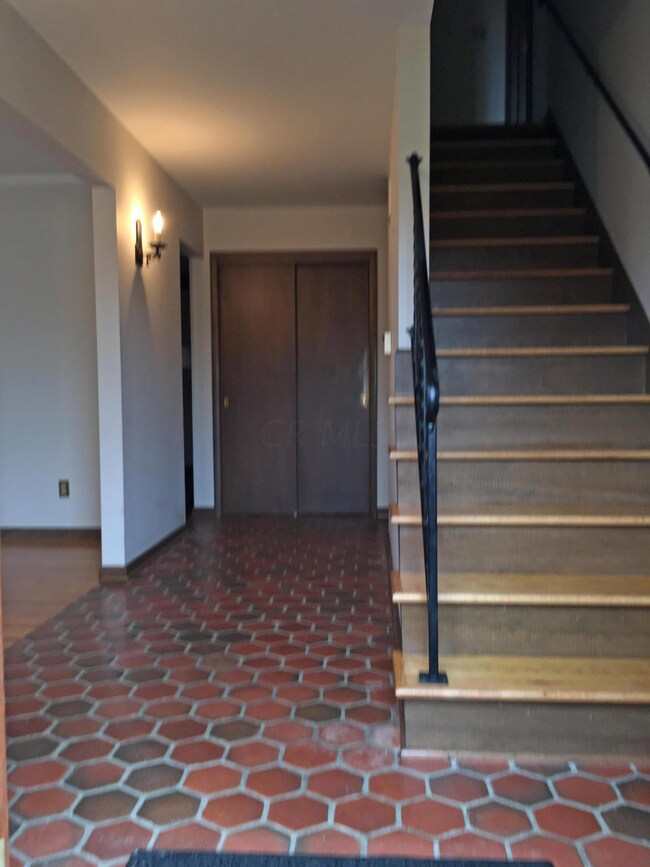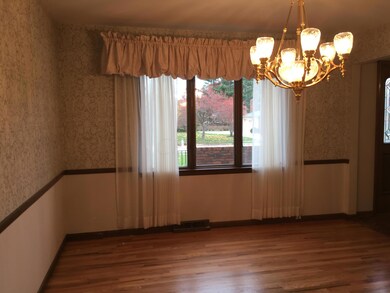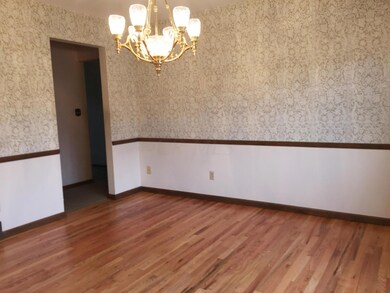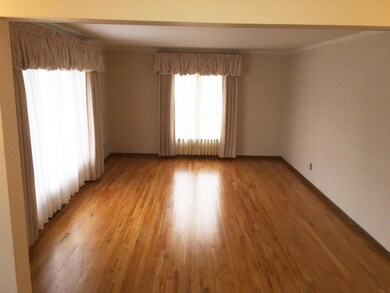
2785 Alliston Ct Columbus, OH 43220
Highlights
- Heated Sun or Florida Room
- 2 Car Attached Garage
- Patio
- Windermere Elementary School Rated A
- Storm Windows
- Forced Air Heating and Cooling System
About This Home
As of May 2019Magnificent and sought after Shelbourne Subdivision features this grand 4 bedroom home! Complete with Fla. room and den this stately home has an abundant formal dining and living room! Gleaming hardwood floors enhance almost the entire home! Sporting a first floor laundry is always a plus, while showing off new stainless appliances in an ample eat in kitchen area! The kitchen flows to the family room which is complete with a masonry wood burning fireplace and hearth! Your company will enjoy the gathering areas in the Florida room, family room and a Texas size paver patio as you move outdoors to a beautiful privately treed back yard! Upstairs all the bedrms are large with tons of closet space and storage! This home offers over 2,800 sq. ft. of living space and is awaiting its new owner!
Last Agent to Sell the Property
Thomas Amicon
Cutler Real Estate License #368117 Listed on: 10/30/2015
Last Buyer's Agent
Bryan Jarrett
Keller Williams Consultants
Home Details
Home Type
- Single Family
Est. Annual Taxes
- $9,098
Year Built
- Built in 1967
Lot Details
- 0.29 Acre Lot
- Irrigation
Parking
- 2 Car Attached Garage
Home Design
- Brick Exterior Construction
- Block Foundation
- Wood Siding
Interior Spaces
- 2,808 Sq Ft Home
- 2-Story Property
- Wood Burning Fireplace
- Heated Sun or Florida Room
- Screened Porch
- Storm Windows
- Laundry on main level
Kitchen
- Electric Range
- Microwave
- Dishwasher
Flooring
- Carpet
- Vinyl
Bedrooms and Bathrooms
- 4 Bedrooms
Basement
- Partial Basement
- Recreation or Family Area in Basement
- Crawl Space
Outdoor Features
- Patio
Utilities
- Forced Air Heating and Cooling System
- Heating System Uses Gas
Community Details
- Property has a Home Owners Association
Listing and Financial Details
- Home warranty included in the sale of the property
- Assessor Parcel Number 070-011214
Ownership History
Purchase Details
Home Financials for this Owner
Home Financials are based on the most recent Mortgage that was taken out on this home.Purchase Details
Home Financials for this Owner
Home Financials are based on the most recent Mortgage that was taken out on this home.Purchase Details
Purchase Details
Similar Homes in the area
Home Values in the Area
Average Home Value in this Area
Purchase History
| Date | Type | Sale Price | Title Company |
|---|---|---|---|
| Warranty Deed | $588,000 | Northwest Select Ttl Agcy Ll | |
| Deed | $400,000 | -- | |
| Interfamily Deed Transfer | -- | Warranty Ti | |
| Deed | -- | -- |
Mortgage History
| Date | Status | Loan Amount | Loan Type |
|---|---|---|---|
| Open | $464,523 | No Value Available | |
| Closed | $470,400 | Future Advance Clause Open End Mortgage | |
| Previous Owner | $453,100 | Adjustable Rate Mortgage/ARM | |
| Previous Owner | $90,950 | Future Advance Clause Open End Mortgage | |
| Previous Owner | $320,000 | No Value Available | |
| Previous Owner | -- | No Value Available | |
| Previous Owner | $320,000 | New Conventional |
Property History
| Date | Event | Price | Change | Sq Ft Price |
|---|---|---|---|---|
| 03/31/2025 03/31/25 | Off Market | $588,000 | -- | -- |
| 03/27/2025 03/27/25 | Off Market | $400,000 | -- | -- |
| 05/24/2019 05/24/19 | Sold | $588,000 | -2.0% | $201 / Sq Ft |
| 04/02/2019 04/02/19 | Pending | -- | -- | -- |
| 03/29/2019 03/29/19 | Price Changed | $599,900 | -1.7% | $205 / Sq Ft |
| 03/20/2019 03/20/19 | For Sale | $610,000 | +52.5% | $208 / Sq Ft |
| 04/12/2016 04/12/16 | Sold | $400,000 | -17.9% | $142 / Sq Ft |
| 03/13/2016 03/13/16 | Pending | -- | -- | -- |
| 10/30/2015 10/30/15 | For Sale | $487,186 | -- | $173 / Sq Ft |
Tax History Compared to Growth
Tax History
| Year | Tax Paid | Tax Assessment Tax Assessment Total Assessment is a certain percentage of the fair market value that is determined by local assessors to be the total taxable value of land and additions on the property. | Land | Improvement |
|---|---|---|---|---|
| 2024 | $14,425 | $242,270 | $78,190 | $164,080 |
| 2023 | $13,852 | $242,270 | $78,190 | $164,080 |
| 2022 | $13,697 | $193,870 | $52,890 | $140,980 |
| 2021 | $12,306 | $193,870 | $52,890 | $140,980 |
| 2020 | $11,886 | $193,870 | $52,890 | $140,980 |
| 2019 | $10,447 | $150,650 | $52,890 | $97,760 |
| 2018 | $9,737 | $150,650 | $52,890 | $97,760 |
| 2017 | $10,378 | $150,650 | $52,890 | $97,760 |
| 2016 | $9,148 | $137,560 | $44,560 | $93,000 |
| 2015 | $9,087 | $137,560 | $44,560 | $93,000 |
| 2014 | $9,098 | $137,560 | $44,560 | $93,000 |
| 2013 | $4,343 | $125,020 | $40,495 | $84,525 |
Agents Affiliated with this Home
-
Bryan Jarrett

Seller's Agent in 2019
Bryan Jarrett
Keller Williams Capital Ptnrs
(614) 867-7820
1 in this area
107 Total Sales
-
Dean Gouty

Buyer's Agent in 2019
Dean Gouty
CENTURY 21 Capital Gold
(614) 419-4225
46 Total Sales
-
T
Seller's Agent in 2016
Thomas Amicon
Cutler Real Estate
Map
Source: Columbus and Central Ohio Regional MLS
MLS Number: 215038902
APN: 070-011214
- 2790 Alliston Ct
- 4371 Latin Ln Unit 122
- 4580 Helston Ct
- 2673 Lane Rd
- 4289 Shelbourne Ln
- 2570 Lane Rd
- 3950 Riverside Dr
- 2450 Sandover Rd
- 3318 Darbyshire Dr
- 4200 Bowmansroot Ct
- 4211 Woodbridge Rd
- 2779 Scioto Villas Dr
- 2095 Mccoy Rd
- 3445 Darbyshire Dr
- 2781 Scioto Villas Dr
- 3419 River Narrows Rd
- 2060 Fontenay Place
- 2620 Edgevale Rd
- 2608 Edgevale Rd
- 4760 Coach Rd Unit 14
