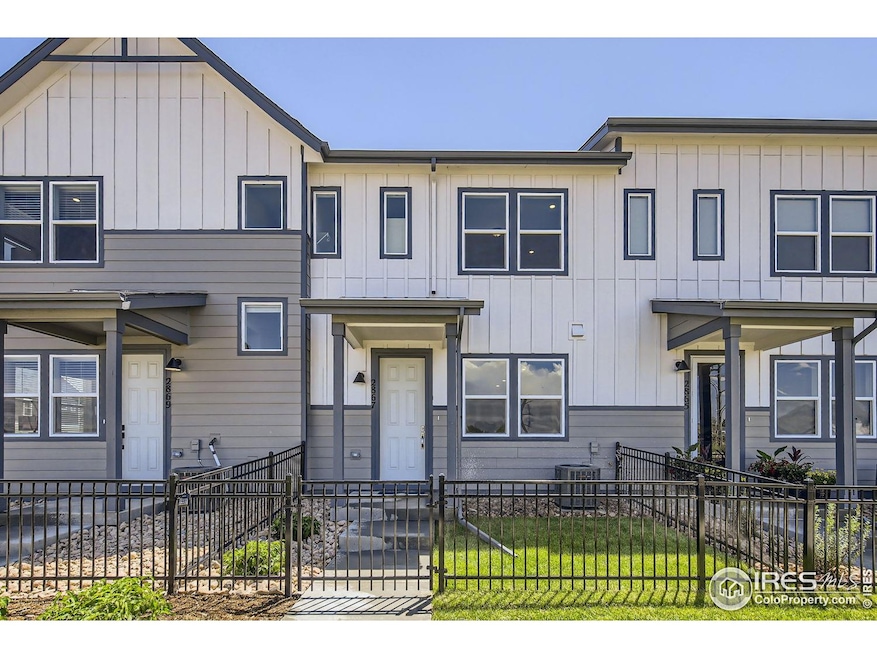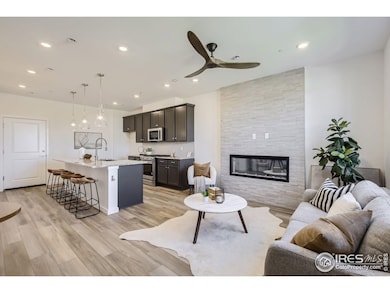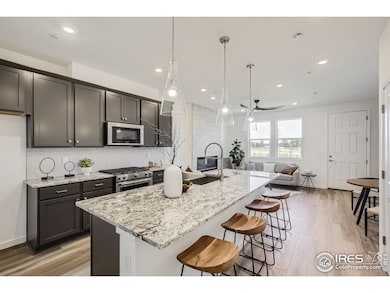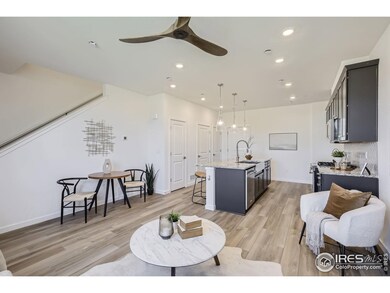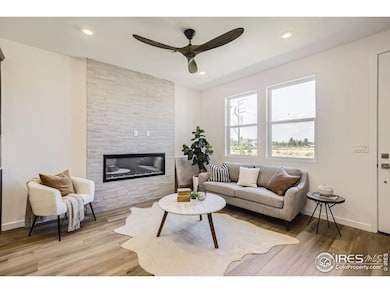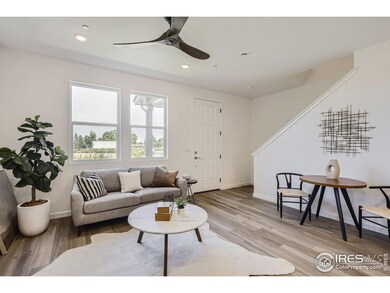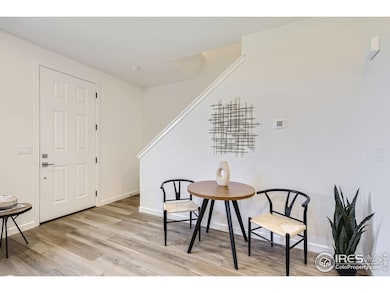2785 Bear Springs Cir Longmont, CO 80503
West Saint Vrain NeighborhoodEstimated payment $2,571/month
Highlights
- Fitness Center
- New Construction
- Open Floorplan
- Blue Mountain Elementary School Rated A
- Private Pool
- Clubhouse
About This Home
Move-in ready! Why Rent when you can buy?! Ask about our rate buy down programs! Enjoy Maintenance Free Living at 2785 Bear Springs Cir, this home features an open, contemporary layout with luxurious finishes including quartz countertops, and soft close navy cabinetry. Enjoy cooking in your upgraded kitchen featuring a Designer Backsplash, stainless steel appliances, complemented perfectly by stylish flooring that enhances the home's contemporary flair, flowing seamlessly through the entry, kitchen, dining, and living areas. Relax in your spacious primary suite, complete with an elegant bath showcasing upgraded Kohler fixtures. This townhome features 9' ceilings, great lighting, window coverings, A/C, tankless water heater, energy efficient furnace, attached 2-car garage and a private fenced in yard! Located just on the Southwest side of Longmont with easy access to shopping, restaurants, Boulder and 1-25, retreat and relax at our Fantastic Amenities Center featuring a workout area, Pool, Clubhouse, outdoor recreation areas, fire pits, parks, mountain views and more! Embrace a lifestyle of luxury, convenience, and natural beauty...Welcome home to Mountain Brook!
Open House Schedule
-
Saturday, November 29, 202511:00 am to 5:00 pm11/29/2025 11:00:00 AM +00:0011/29/2025 5:00:00 PM +00:00Please stop by our office located on 2869 Bear Springs Cir, Longmont, CO 80503 for access to the property.Add to Calendar
-
Sunday, November 30, 202511:00 am to 5:00 pm11/30/2025 11:00:00 AM +00:0011/30/2025 5:00:00 PM +00:00Please stop by our office located on 2869 Bear Springs Cir, Longmont, CO 80503 for access to the property.Add to Calendar
Townhouse Details
Home Type
- Townhome
Est. Annual Taxes
- $621
Year Built
- Built in 2025 | New Construction
Lot Details
- West Facing Home
- Fenced
- Sprinkler System
- Private Yard
HOA Fees
- $195 Monthly HOA Fees
Parking
- 2 Car Attached Garage
Home Design
- Contemporary Architecture
- Wood Frame Construction
- Composition Roof
- Stone
Interior Spaces
- 1,375 Sq Ft Home
- 2-Story Property
- Open Floorplan
- Electric Fireplace
- Double Pane Windows
- Window Treatments
- Great Room with Fireplace
- Crawl Space
- Property Views
Kitchen
- Eat-In Kitchen
- Gas Oven or Range
Flooring
- Carpet
- Laminate
Bedrooms and Bathrooms
- 3 Bedrooms
- Primary Bathroom is a Full Bathroom
Pool
- Private Pool
- Spa
Schools
- Blue Mountain Elementary School
- Altona Middle School
- Silver Creek High School
Additional Features
- Energy-Efficient HVAC
- Patio
- Forced Air Heating and Cooling System
Listing and Financial Details
- Assessor Parcel Number R0615357
Community Details
Overview
- Association fees include common amenities, snow removal, ground maintenance, management, maintenance structure, water/sewer
- Mountain Brook HOA
- Built by Dream Finders Homes
- Mountain Brook Flg 2 Subdivision, Terrain Floorplan
Amenities
- Clubhouse
- Recreation Room
Recreation
- Community Playground
- Fitness Center
- Community Pool
- Park
- Hiking Trails
Pet Policy
- Dogs and Cats Allowed
Map
Home Values in the Area
Average Home Value in this Area
Tax History
| Year | Tax Paid | Tax Assessment Tax Assessment Total Assessment is a certain percentage of the fair market value that is determined by local assessors to be the total taxable value of land and additions on the property. | Land | Improvement |
|---|---|---|---|---|
| 2025 | $621 | $9,315 | $9,315 | -- |
| 2024 | $621 | $9,315 | $9,315 | -- |
| 2023 | $367 | $4,129 | $4,129 | -- |
| 2022 | $147 | $986 | $986 | $0 |
Property History
| Date | Event | Price | List to Sale | Price per Sq Ft |
|---|---|---|---|---|
| 11/25/2025 11/25/25 | For Sale | $439,990 | -- | $320 / Sq Ft |
Purchase History
| Date | Type | Sale Price | Title Company |
|---|---|---|---|
| Special Warranty Deed | -- | None Listed On Document | |
| Special Warranty Deed | -- | None Listed On Document |
Source: IRES MLS
MLS Number: 1047810
APN: 1315080-70-003
- 2787 Bear Springs Cir
- 2771 Bear Springs Cir
- 2860 Bear Springs Cir
- 2856 Bear Springs Cir
- Fleming Plan at Mountain Brook - 80' Homesites
- Foothills Plan at Mountain Brook - Townhomes
- Timberline Plan at Mountain Brook - Townhomes
- Riverbend Plan at Mountain Brook - 80' Homesites
- Grand Mesa Plan at Mountain Brook - 40' Homesites
- Terrain Plan at Mountain Brook - Townhomes
- Roxborough Plan at Mountain Brook - 40' Homesites
- Ridgeline Plan at Mountain Brook - Townhomes
- Summit Plan at Mountain Brook - 80' Homesites
- 9020 Rogers Rd
- 2775 Bear Springs Cir
- 2777 Bear Springs Cir
- 2768 Bear Springs Cir
- 3686 Oakwood Dr
- 690 Stonebridge Dr
- 1950 Spruce Ave
- 2735 Mountain Brook Dr
- 525 Dry Creek Dr
- 2727 Nelson Rd
- 3616 Oakwood Dr
- 1900 Ken Pratt Blvd
- 2424 9th Ave
- 104 Judson St
- 941 Reynolds Farm Ln
- 630 S Peck Dr
- 2 Ash Ct
- 1406 3rd Ave
- 1420 Renaissance Dr
- 620-840 Grandview Meadows Dr
- 1745 Venice Ln
- 1901 S Hover Rd
- 3800 Pike Rd
- 1855 Lefthand Creek Ln
- 1209 Tulip St
- 1319 S Lincoln St
- 4 S Gay Dr
