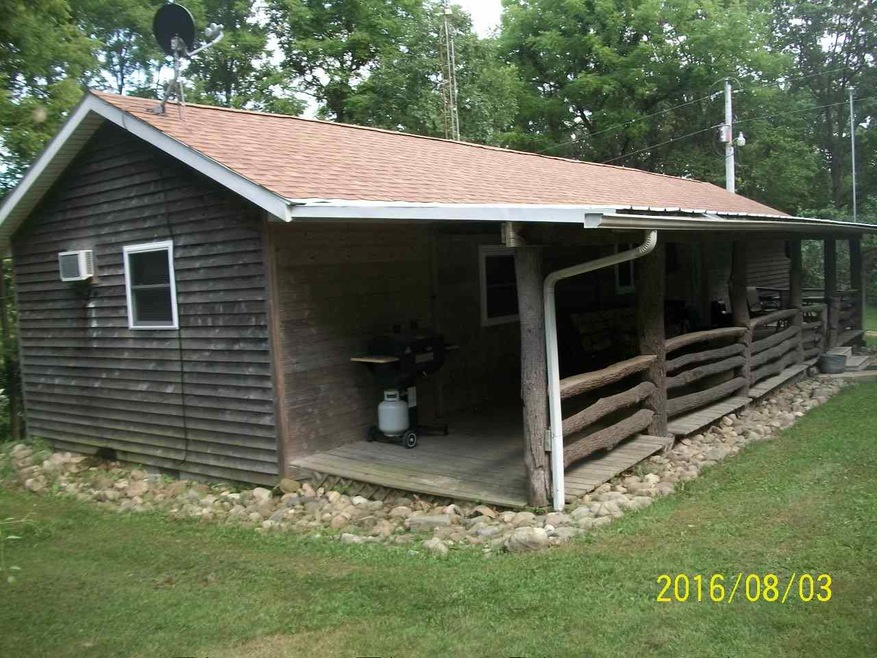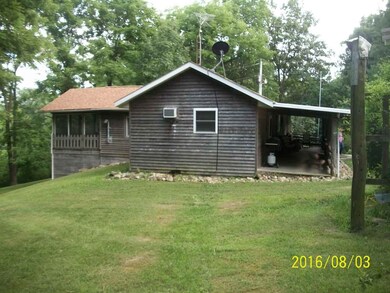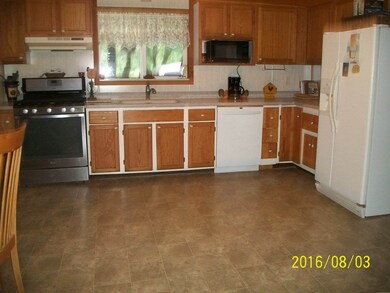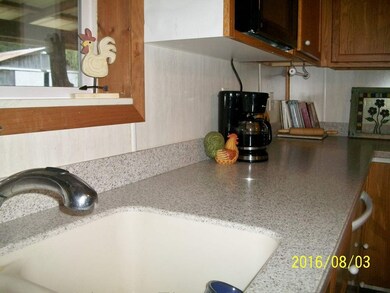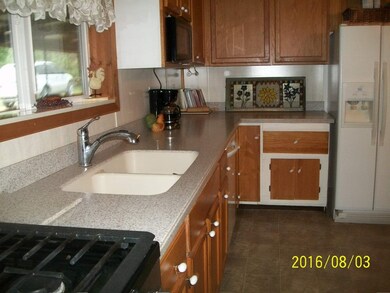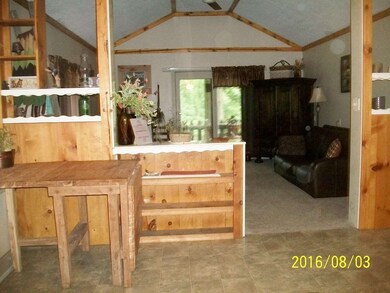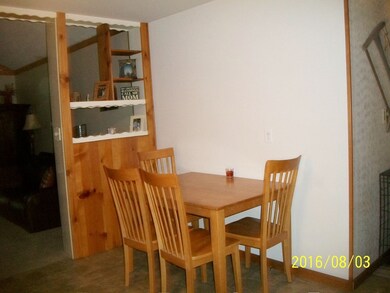
2785 E 3rd St West Lebanon, IN 47991
Estimated Value: $145,000 - $230,559
Highlights
- Primary Bedroom Suite
- Partially Wooded Lot
- Backs to Open Ground
- Open Floorplan
- Vaulted Ceiling
- Screened Porch
About This Home
As of September 2016Looking for peace & quiet but not total isolation? Take a look at this rustic home outside of West Lebanon. Nestled in the trees in an area abounding in wildlife , one can view the deer wandering thru the yard from either the 54 ft open porch or enjoy the view from the screened deck.Inside is a spacious kitchen with lots of cabinets and Corion countertops, There is ample room for an oversized dining table or a mobile island if desired.Kitchen is open to the living room with its vaulted ceiling and view out to the screened deck.Split floor plan with a large bedroom at each end of the house.Home is total electric except for gas range.Home heated with a pellet stove and electric baseboard.and cooled with 3 window a/c.Home is on city water .Outside there is a 24 x 36 garage plus workshop, 12 x 16 utility shed, and a chicken house.
Last Listed By
Ella Spring
Warren Agency Covington Listed on: 08/01/2016
Home Details
Home Type
- Single Family
Est. Annual Taxes
- $187
Year Built
- Built in 1992
Lot Details
- 3.4 Acre Lot
- Backs to Open Ground
- Rural Setting
- Level Lot
- Irregular Lot
- Partially Wooded Lot
Parking
- 3 Car Detached Garage
- Gravel Driveway
Home Design
- Cabin
- Shingle Roof
- Asphalt Roof
- Wood Siding
Interior Spaces
- 1,376 Sq Ft Home
- 1-Story Property
- Open Floorplan
- Vaulted Ceiling
- Ceiling Fan
- Screened Porch
- Fire and Smoke Detector
Kitchen
- Eat-In Kitchen
- Gas Oven or Range
Flooring
- Carpet
- Laminate
- Vinyl
Bedrooms and Bathrooms
- 2 Bedrooms
- Primary Bedroom Suite
- Split Bedroom Floorplan
- Bathtub with Shower
Laundry
- Laundry on main level
- Washer and Electric Dryer Hookup
Partially Finished Basement
- Walk-Out Basement
- Exterior Basement Entry
- Block Basement Construction
Outdoor Features
- Covered Deck
Utilities
- Window Unit Cooling System
- Baseboard Heating
- Heating System Powered By Owned Propane
- Septic System
Listing and Financial Details
- Assessor Parcel Number 86-12-18-200-010.000-009
Ownership History
Purchase Details
Home Financials for this Owner
Home Financials are based on the most recent Mortgage that was taken out on this home.Purchase Details
Home Financials for this Owner
Home Financials are based on the most recent Mortgage that was taken out on this home.Similar Homes in West Lebanon, IN
Home Values in the Area
Average Home Value in this Area
Purchase History
| Date | Buyer | Sale Price | Title Company |
|---|---|---|---|
| Lucas Brandon W | $99,000 | Partners' Title Group, Inc | |
| Borror Ii Richard Lysle | $94,900 | Larson Law Office |
Property History
| Date | Event | Price | Change | Sq Ft Price |
|---|---|---|---|---|
| 09/19/2016 09/19/16 | Sold | $99,000 | 0.0% | $72 / Sq Ft |
| 08/11/2016 08/11/16 | Pending | -- | -- | -- |
| 08/01/2016 08/01/16 | For Sale | $99,000 | +4.3% | $72 / Sq Ft |
| 05/06/2013 05/06/13 | Sold | $94,900 | 0.0% | $69 / Sq Ft |
| 11/04/2012 11/04/12 | Pending | -- | -- | -- |
| 07/17/2012 07/17/12 | For Sale | $94,900 | -- | $69 / Sq Ft |
Tax History Compared to Growth
Tax History
| Year | Tax Paid | Tax Assessment Tax Assessment Total Assessment is a certain percentage of the fair market value that is determined by local assessors to be the total taxable value of land and additions on the property. | Land | Improvement |
|---|---|---|---|---|
| 2024 | $1,009 | $148,800 | $30,700 | $118,100 |
| 2023 | $1,093 | $148,500 | $30,700 | $117,800 |
| 2022 | $1,134 | $145,200 | $30,700 | $114,500 |
| 2021 | $916 | $120,500 | $27,900 | $92,600 |
| 2020 | $841 | $122,500 | $27,900 | $94,600 |
| 2019 | $707 | $114,100 | $27,900 | $86,200 |
| 2018 | $647 | $107,900 | $27,900 | $80,000 |
| 2017 | $537 | $100,900 | $25,400 | $75,500 |
| 2016 | $170 | $101,000 | $25,400 | $75,600 |
| 2014 | $247 | $113,700 | $25,400 | $88,300 |
| 2013 | $9 | $700 | $700 | $0 |
Agents Affiliated with this Home
-
E
Seller's Agent in 2016
Ella Spring
Warren Agency Covington
-
J
Buyer's Agent in 2016
Jami White
Country Mile Realty
(765) 585-6906
19 Total Sales
Map
Source: Indiana Regional MLS
MLS Number: 201636174
APN: 86-12-18-200-010.000-009
- 205 S Clinton St
- 705 S Warren St
- 312 W 3rd St
- 3444 S 175 W
- 104 S Oak St
- 4530 S Frye Hill Rd
- Frye Hill S Rd
- S S Frye Hill Rd
- 4277 S 100 W
- 4276 W Wander Rd
- 205 Cedar St
- 303 W Division Rd
- 19 Willow Ln
- 123 W 3rd St
- 32 W Center St
- 575 S Williamsport Lot 2 Rd
- 575 S Williamsport Lot 1 Rd
- 0 Hospital Road St Unit 202429270
- 807 N Monroe St
- 1100 W 650 N
