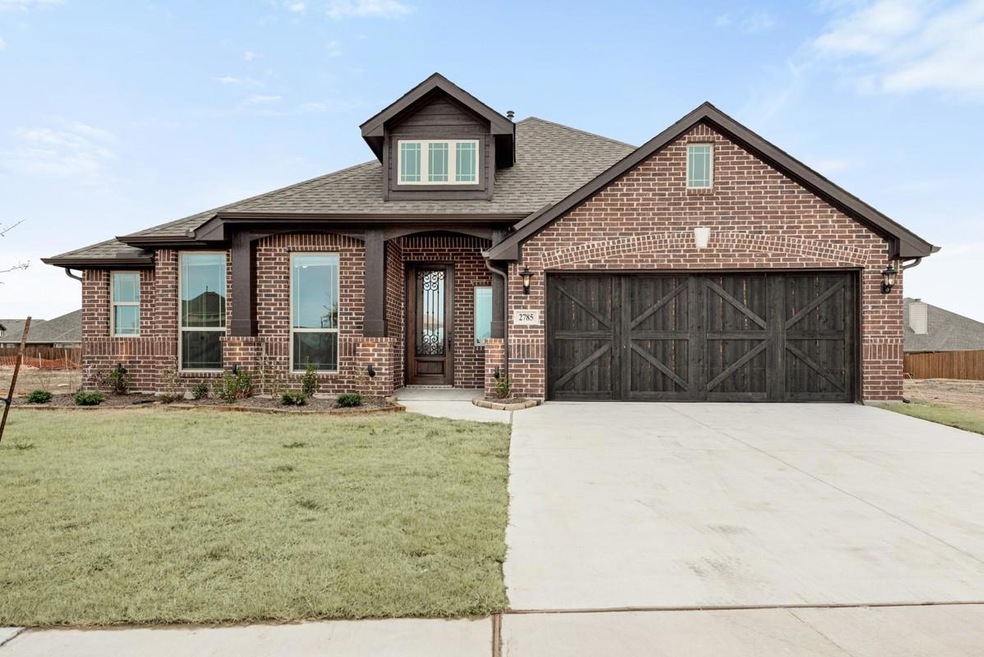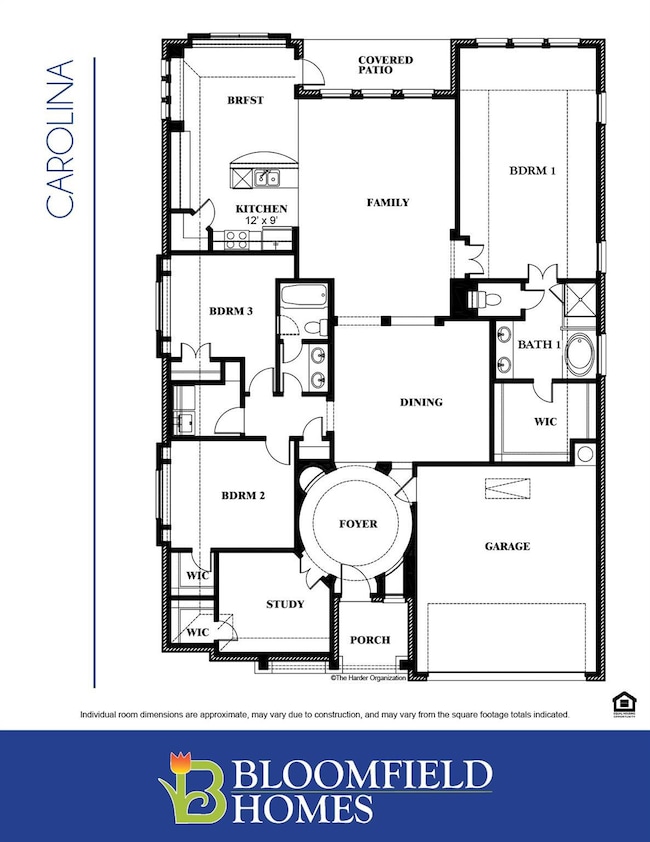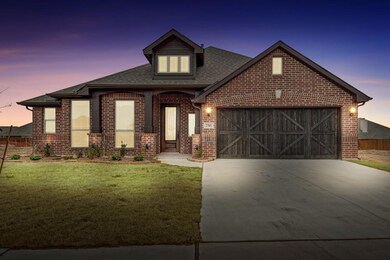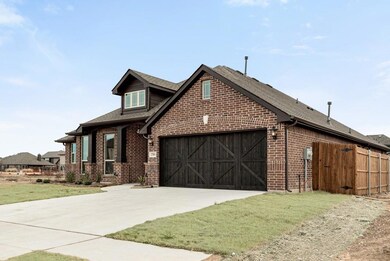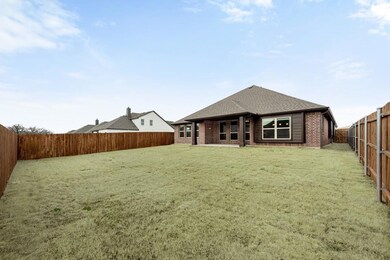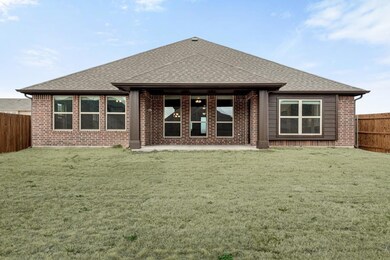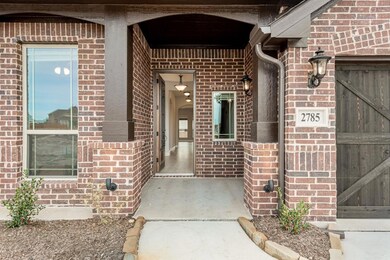
2785 Greenridge Dr Burleson, TX 76028
Highlights
- New Construction
- Open Floorplan
- Park or Greenbelt View
- North Joshua Elementary School Rated A
- Traditional Architecture
- Private Yard
About This Home
As of June 2023Carolina plan from Bloomfield Homes - New Build READY NOW! Spacious & open 3-bedroom single-story with Study off the dramatic Rotunda entry that is sure to please and impress. Beautiful Acme brick home w 8' tall Mahogany front door w iron & glass detailing and cedar garage door. Deluxe Kitchen offers Quartz counters, Mosaic tile backsplash, wood vent hood, pot & pan drawers, and built-in SS appliances including gas cooktop. Durable Laminate wood flooring throughout living areas; upgraded plush carpet in bdrms; Quartz counters in all baths. Formal Dining Room & casual Brkfst nook off kitchen w Buffet & window seat. Private yard has 2 entry gates and stained fencing with metal posts, as well as an Extended Covered Back Patio to enjoy the outdoors year-round. Other exterior enhancements include front accent lighting, full rain gutters, and fresh landscaping with stone-edged flower beds. Reach out to Bloomfield today to find out more about this gem!
Last Agent to Sell the Property
Visions Realty & Investments License #0470768 Listed on: 05/16/2022
Home Details
Home Type
- Single Family
Est. Annual Taxes
- $9,708
Year Built
- Built in 2022 | New Construction
Lot Details
- 6,970 Sq Ft Lot
- Lot Dimensions are 55x130
- Wood Fence
- Aluminum or Metal Fence
- Landscaped
- Interior Lot
- Sprinkler System
- Few Trees
- Private Yard
- Back Yard
HOA Fees
- $33 Monthly HOA Fees
Parking
- 2 Car Direct Access Garage
- Enclosed Parking
- Front Facing Garage
- Garage Door Opener
- Driveway
Home Design
- Traditional Architecture
- Brick Exterior Construction
- Slab Foundation
- Composition Roof
Interior Spaces
- 2,314 Sq Ft Home
- 1-Story Property
- Open Floorplan
- Built-In Features
- Ceiling Fan
- Window Treatments
- Park or Greenbelt Views
Kitchen
- Eat-In Kitchen
- Electric Oven
- Gas Cooktop
- <<microwave>>
- Plumbed For Ice Maker
- Dishwasher
- Kitchen Island
- Disposal
Flooring
- Carpet
- Laminate
- Tile
Bedrooms and Bathrooms
- 3 Bedrooms
- Walk-In Closet
- 2 Full Bathrooms
- Double Vanity
Laundry
- Laundry in Utility Room
- Washer and Electric Dryer Hookup
Home Security
- Home Security System
- Smart Home
- Carbon Monoxide Detectors
- Fire and Smoke Detector
Outdoor Features
- Covered patio or porch
- Exterior Lighting
- Rain Gutters
Schools
- Njoshua Elementary School
- Loflin Middle School
- Joshua Middle School
- Joshua High School
Utilities
- Central Heating and Cooling System
- Cooling System Powered By Gas
- Vented Exhaust Fan
- Heating System Uses Natural Gas
- Gas Water Heater
- High Speed Internet
- Cable TV Available
Community Details
- Association fees include full use of facilities, ground maintenance, maintenance structure, management fees
- Legacy Southwest HOA, Phone Number (817) 475-0189
- Parks At Panchasarp Farms Subdivision
- Mandatory home owners association
Listing and Financial Details
- Assessor Parcel Number 126223320231
Ownership History
Purchase Details
Home Financials for this Owner
Home Financials are based on the most recent Mortgage that was taken out on this home.Similar Homes in Burleson, TX
Home Values in the Area
Average Home Value in this Area
Purchase History
| Date | Type | Sale Price | Title Company |
|---|---|---|---|
| Special Warranty Deed | -- | None Listed On Document |
Mortgage History
| Date | Status | Loan Amount | Loan Type |
|---|---|---|---|
| Open | $411,255 | New Conventional |
Property History
| Date | Event | Price | Change | Sq Ft Price |
|---|---|---|---|---|
| 03/15/2025 03/15/25 | For Sale | $455,000 | +4.6% | $197 / Sq Ft |
| 06/14/2023 06/14/23 | Sold | -- | -- | -- |
| 05/31/2023 05/31/23 | Pending | -- | -- | -- |
| 02/16/2023 02/16/23 | Price Changed | $434,900 | -1.1% | $188 / Sq Ft |
| 01/13/2023 01/13/23 | Price Changed | $439,900 | -2.2% | $190 / Sq Ft |
| 10/21/2022 10/21/22 | Price Changed | $449,900 | -2.2% | $194 / Sq Ft |
| 10/05/2022 10/05/22 | Price Changed | $459,900 | -3.2% | $199 / Sq Ft |
| 08/25/2022 08/25/22 | Price Changed | $474,900 | -0.6% | $205 / Sq Ft |
| 07/20/2022 07/20/22 | Price Changed | $477,900 | -3.6% | $207 / Sq Ft |
| 06/21/2022 06/21/22 | Price Changed | $495,900 | -0.3% | $214 / Sq Ft |
| 05/16/2022 05/16/22 | For Sale | $497,592 | -- | $215 / Sq Ft |
Tax History Compared to Growth
Tax History
| Year | Tax Paid | Tax Assessment Tax Assessment Total Assessment is a certain percentage of the fair market value that is determined by local assessors to be the total taxable value of land and additions on the property. | Land | Improvement |
|---|---|---|---|---|
| 2024 | $9,708 | $413,198 | $30,000 | $383,198 |
| 2023 | $7,195 | $308,399 | $21,000 | $287,399 |
| 2022 | $718 | $30,000 | $30,000 | $0 |
Agents Affiliated with this Home
-
Jill Hogg

Seller's Agent in 2025
Jill Hogg
Keller Williams Brazos West
(254) 965-2026
18 Total Sales
-
Marsha Ashlock
M
Seller's Agent in 2023
Marsha Ashlock
Visions Realty & Investments
(817) 307-5890
69 in this area
4,426 Total Sales
-
Julie Wells

Buyer's Agent in 2023
Julie Wells
Real Broker, LLC
(817) 629-2964
1 in this area
172 Total Sales
Map
Source: North Texas Real Estate Information Systems (NTREIS)
MLS Number: 20058753
APN: 126-2233-20231
- 513 Livia St
- 2772 Lisa Maria St
- 316 Ben Thomas St
- 2713 Richard St
- 300 Ben Thomas St
- 321 Richard St
- 2716 Richard St
- 2700 Richard St
- 2744 Richard St
- 301 Prairie Oak Ct
- 517 Ramon St
- 245 Prairie Oak Ct
- 337 Tony St
- 545 Ramon St
- 232 Chimney Rock Rd
- 2624 Lila St
- 2613 Lee St
- 2609 Steve St
- 2605 Steve St
- 2608 Lila St
