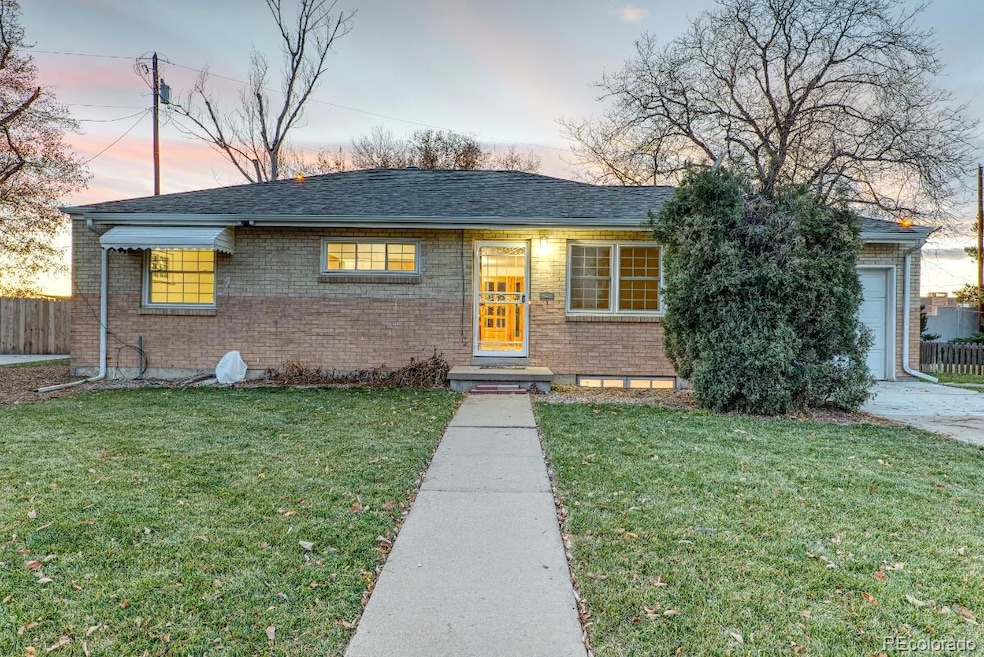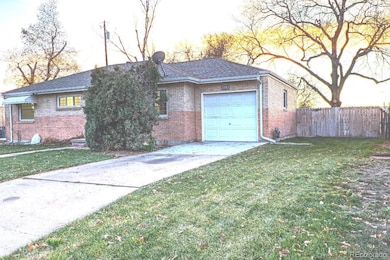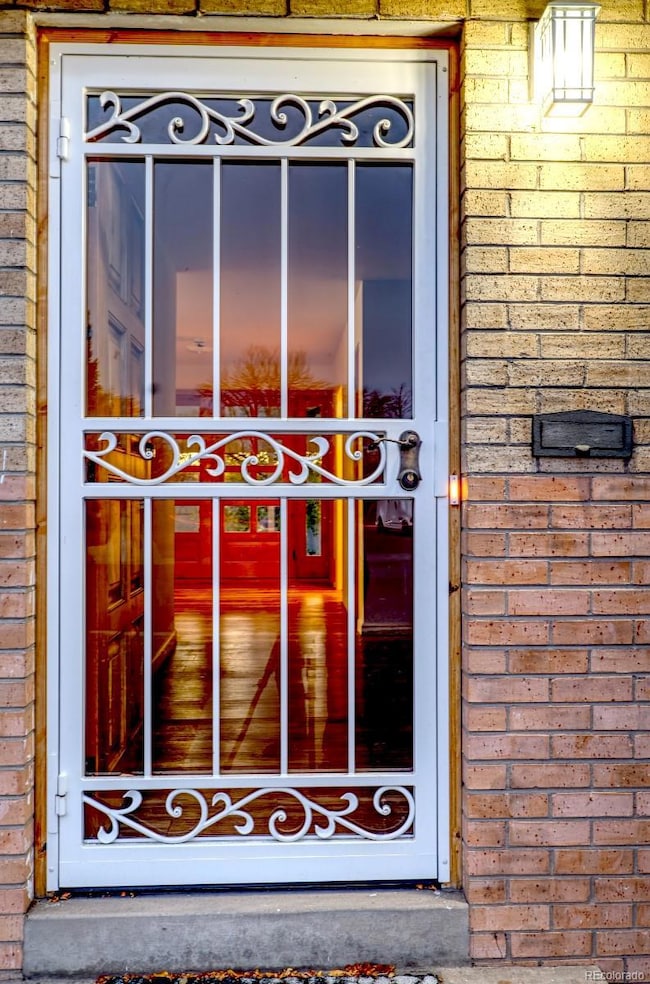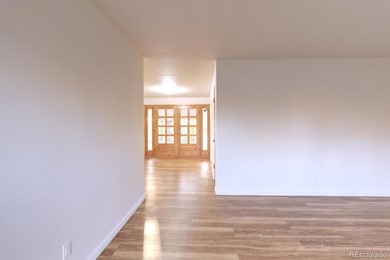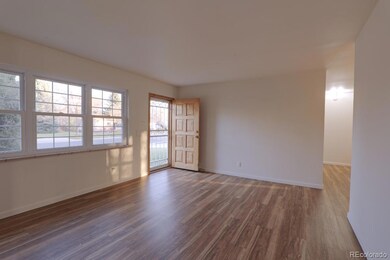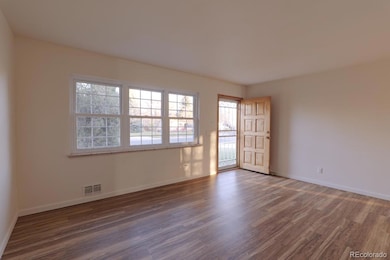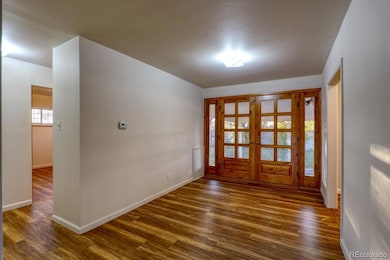2785 S Hudson St Denver, CO 80222
Hampden NeighborhoodEstimated payment $3,000/month
Highlights
- Primary Bedroom Suite
- Property is near public transit
- Private Yard
- Bradley Elementary School Rated A-
- Quartz Countertops
- No HOA
About This Home
Lovingly owned by one family since 1955, this beautifully updated all-brick Denver ranch home combines mid-century character with modern comfort. Step through the stunning ash entry door into an inviting layout featuring new flooring and fresh paint throughout. The sleek, fully updated kitchen boasts quartz countertops, stainless steel appliances, and elegant finishes perfect for today’s lifestyle. The main floor remodeled bathroom offers spa-like appeal with a vessel sink and custom tile work. The basement features roughed-in plumbing for a second bath to be easily added. Beautiful solid ash french doors lead to a covered patio ideal for outdoor dining. Downstairs, a spacious family/recreation room provides ample space for entertainment and family relaxation. Major updates include double pane windows, a newer roof, HVAC system, electrical panel, and new water pipes—ensuring peace of mind for years to come. Thoughtful details like the original brass doorbell preserve the home’s vintage charm. Move-in ready and meticulously maintained, this gem blends classic style with contemporary upgrades—all in a prime Denver location close to parks, shops, and dining.
Listing Agent
Casey & Co. Brokerage Phone: 303-500-3305 License #100049340 Listed on: 11/13/2025

Home Details
Home Type
- Single Family
Est. Annual Taxes
- $2,166
Year Built
- Built in 1955 | Remodeled
Lot Details
- 8,600 Sq Ft Lot
- East Facing Home
- Property is Fully Fenced
- Level Lot
- Front and Back Yard Sprinklers
- Private Yard
- Property is zoned S-SU-D
Parking
- 1 Car Attached Garage
Home Design
- Bungalow
- Brick Exterior Construction
- Concrete Perimeter Foundation
Interior Spaces
- 1-Story Property
- Ceiling Fan
- Double Pane Windows
- Family Room
- Living Room
- Dining Room
- Utility Room
- Laminate Flooring
Kitchen
- Eat-In Kitchen
- Self-Cleaning Convection Oven
- Range
- Microwave
- Dishwasher
- Quartz Countertops
- Disposal
Bedrooms and Bathrooms
- 3 Main Level Bedrooms
- Primary Bedroom Suite
- 1 Full Bathroom
Laundry
- Laundry Room
- Dryer
- Washer
Finished Basement
- Basement Fills Entire Space Under The House
- Stubbed For A Bathroom
Home Security
- Carbon Monoxide Detectors
- Fire and Smoke Detector
Outdoor Features
- Covered Patio or Porch
- Rain Gutters
Location
- Property is near public transit
Schools
- Bradley Elementary School
- Hamilton Middle School
- Thomas Jefferson High School
Utilities
- Forced Air Heating and Cooling System
- 220 Volts
- Natural Gas Connected
- Gas Water Heater
- High Speed Internet
- Satellite Dish
- Cable TV Available
Listing and Financial Details
- Exclusions: Sellers personal property
- Assessor Parcel Number 6311-19-004
Community Details
Overview
- No Home Owners Association
- Ralphs Sub Subdivision
Security
- Controlled Access
Map
Home Values in the Area
Average Home Value in this Area
Tax History
| Year | Tax Paid | Tax Assessment Tax Assessment Total Assessment is a certain percentage of the fair market value that is determined by local assessors to be the total taxable value of land and additions on the property. | Land | Improvement |
|---|---|---|---|---|
| 2024 | $2,166 | $27,350 | $5,860 | $21,490 |
| 2023 | $2,119 | $27,350 | $5,860 | $21,490 |
| 2022 | $1,967 | $24,740 | $8,900 | $15,840 |
| 2021 | $1,899 | $25,450 | $9,160 | $16,290 |
| 2020 | $1,663 | $22,410 | $9,160 | $13,250 |
| 2019 | $1,616 | $22,410 | $9,160 | $13,250 |
| 2018 | $1,587 | $20,510 | $8,200 | $12,310 |
| 2017 | $1,582 | $20,510 | $8,200 | $12,310 |
| 2016 | $1,361 | $16,690 | $4,537 | $12,153 |
| 2015 | $1,304 | $16,690 | $4,537 | $12,153 |
| 2014 | $998 | $12,020 | $5,325 | $6,695 |
Property History
| Date | Event | Price | List to Sale | Price per Sq Ft |
|---|---|---|---|---|
| 11/13/2025 11/13/25 | For Sale | $535,000 | -- | $315 / Sq Ft |
Purchase History
| Date | Type | Sale Price | Title Company |
|---|---|---|---|
| Interfamily Deed Transfer | -- | First Integrity Title | |
| Interfamily Deed Transfer | -- | Land Title |
Mortgage History
| Date | Status | Loan Amount | Loan Type |
|---|---|---|---|
| Closed | $248,000 | New Conventional | |
| Closed | $91,500 | No Value Available |
Source: REcolorado®
MLS Number: 2997352
APN: 6311-19-004
- 2700 S Holly St Unit 100
- 2700 S Holly St
- 2700 S Holly St Unit 115
- 2700 S Holly St Unit 206
- 5661 E Amherst Ave
- 2980 S Glencoe St
- 5610 E Cornell Ave
- 2749 S Glencoe St
- 2696 S Jersey St
- 2921 S Holly Place
- 2525 S Ivanhoe Place
- 2821 S Kearney St
- 3040 S Forest St
- 2841 S Kearney St
- 5100 E Vassar Ave
- 3067 S Holly Place
- 6102 E Yale Ave
- 4906 E Bates Ave
- 5251 E Dartmouth Ave
- 2675 S Eudora St
- 5395 E Yale Ave
- 2800 S Holly Plaza
- 2550 S Valley Hwy
- 2720 S Fairfax St
- 5155 E Yale Ave
- 2880 S Locust St
- 2880 S Locust St Unit 108s
- 3201 S Holly St
- 6468 E Bates Ave
- 4706 E Dartmouth Ave
- 4624 E Dartmouth Ave
- 5995 E Iliff Ave Unit 309
- 2201 S Holly St Unit 1
- 5095 E Donald Ave
- 2190 S Holly St
- 2225 S Jasmine St Unit 313
- 2225 S Jasmine St Unit 116
- 2225 S Jasmine St Unit 302
- 6165 E Iliff Ave
- 6741 E La Salle Place
