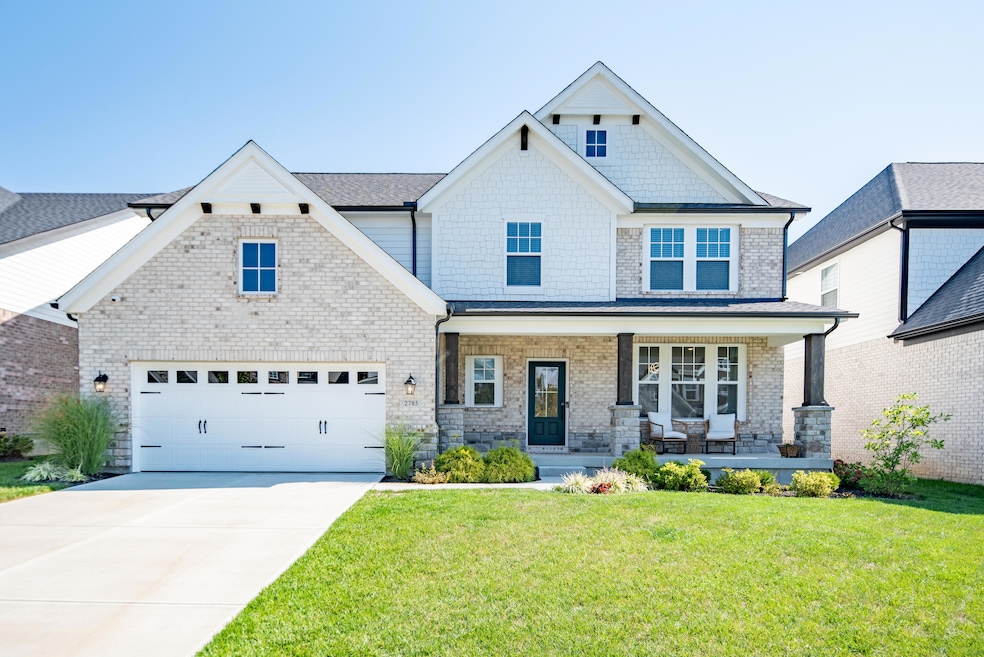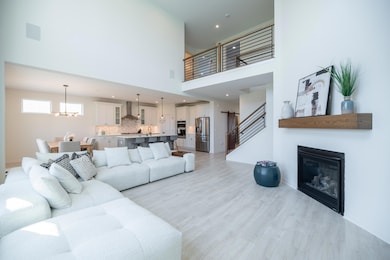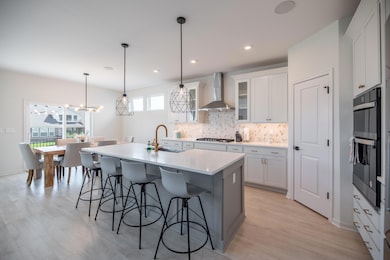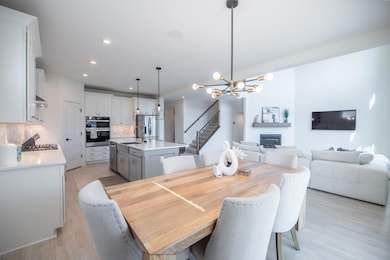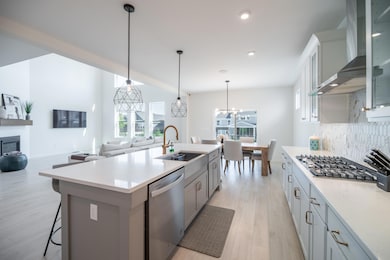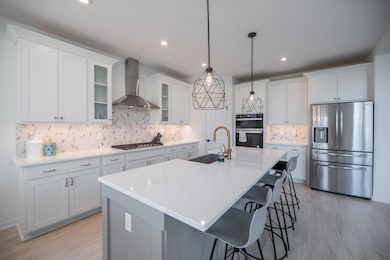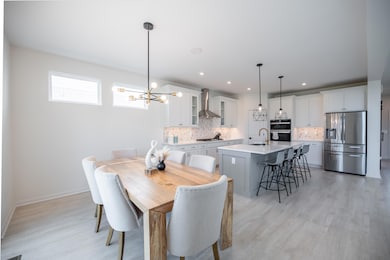2785 Shellbark Cir Villa Hills, KY 41017
Estimated payment $4,391/month
Highlights
- Fitness Center
- Eat-In Gourmet Kitchen
- Clubhouse
- River Ridge Elementary School Rated A-
- Open Floorplan
- Traditional Architecture
About This Home
Exquisite, Stylishly Designed Open Plan Featuring High End Finishes throughout Four Finished Levels in the Master-planned Community of Sanctuary Village! This Stunning Home Featuring 4,650 Square Feet is within Walking Distance of Retail, Dining, Pickleball Court, Pool and Green Space. Well Appointed throughout to Include Gorgeous Hardwood Flooring in Main Level and Whole Home Automation. Gourmet Kitchen Boasts Quartz Counter Tops, Walk-in Pantry, Double Oven & Breakfast Area with Walk-out to Covered Patio. Two Story Living Room with Cozy Fireplace. Private Main Level Study with Custom Barn Doors. Bonus Lower Level Family Room. Second Level Owners Suite Offers Designer Bath with Walk-in Shower & Expansive Walk-in Closet. Spacious Third Level Bedrooms All Have Walk-in Closets. Unfinished Portion of Lower Level has Full Bath Rough-in. Fenced-in Yard and Welcoming Front Porch. Short Drive to Expressway & Downtown Cincinnati.
Open House Schedule
-
Tuesday, November 25, 20255:00 to 6:00 pm11/25/2025 5:00:00 PM +00:0011/25/2025 6:00:00 PM +00:00Hosted by Rachel GrebaAdd to Calendar
Home Details
Home Type
- Single Family
Est. Annual Taxes
- $902
Year Built
- Built in 2024
Lot Details
- 8,272 Sq Ft Lot
- Year Round Access
- Wrought Iron Fence
HOA Fees
- $96 Monthly HOA Fees
Parking
- 2 Car Attached Garage
- Driveway
Home Design
- Traditional Architecture
- Brick Exterior Construction
- Poured Concrete
- Shingle Roof
- Vinyl Siding
Interior Spaces
- 3,036 Sq Ft Home
- 3-Story Property
- Open Floorplan
- Sound System
- Wired For Data
- Built-In Features
- High Ceiling
- Ceiling Fan
- Recessed Lighting
- Chandelier
- Gas Fireplace
- Vinyl Clad Windows
- Sliding Windows
- Sliding Doors
- Panel Doors
- Family Room
- Living Room
- Home Office
- Storage
- Smart Home
Kitchen
- Eat-In Gourmet Kitchen
- Breakfast Room
- Breakfast Bar
- Walk-In Pantry
- Double Oven
- Gas Oven
- Gas Range
- Dishwasher
- Kitchen Island
- Solid Surface Countertops
Flooring
- Wood
- Carpet
- Ceramic Tile
- Luxury Vinyl Tile
Bedrooms and Bathrooms
- 4 Bedrooms
- En-Suite Bathroom
- Walk-In Closet
- Double Vanity
- Shower Only
Laundry
- Laundry Room
- Laundry on upper level
Finished Basement
- Basement Fills Entire Space Under The House
- Sump Pump
- Rough-In Basement Bathroom
- Basement Storage
Outdoor Features
- Covered Patio or Porch
- Exterior Lighting
Schools
- River Ridge Elementary School
- Turkey Foot Middle School
- Dixie Heights High School
Utilities
- Central Air
- Heating System Uses Natural Gas
Listing and Financial Details
- Assessor Parcel Number 001-00-01-102.00
Community Details
Overview
- Association fees include association fees, management
- Stonegate Association, Phone Number (859) 534-0900
Recreation
- Community Playground
- Fitness Center
- Community Pool
Additional Features
- Clubhouse
- Resident Manager or Management On Site
Map
Home Values in the Area
Average Home Value in this Area
Tax History
| Year | Tax Paid | Tax Assessment Tax Assessment Total Assessment is a certain percentage of the fair market value that is determined by local assessors to be the total taxable value of land and additions on the property. | Land | Improvement |
|---|---|---|---|---|
| 2024 | $902 | $88,000 | $88,000 | $0 |
| 2023 | $910 | $85,400 | $85,400 | $0 |
Property History
| Date | Event | Price | List to Sale | Price per Sq Ft |
|---|---|---|---|---|
| 10/06/2025 10/06/25 | For Sale | $799,000 | 0.0% | $263 / Sq Ft |
| 07/11/2025 07/11/25 | Off Market | $5,300 | -- | -- |
| 07/04/2025 07/04/25 | Price Changed | $5,300 | 0.0% | $1 / Sq Ft |
| 07/04/2025 07/04/25 | For Rent | $5,300 | -22.1% | -- |
| 02/02/2025 02/02/25 | For Rent | $6,800 | 0.0% | -- |
| 10/22/2024 10/22/24 | Off Market | $6,800 | -- | -- |
| 10/08/2024 10/08/24 | Off Market | $6,800 | -- | -- |
| 09/19/2024 09/19/24 | For Rent | $6,800 | -- | -- |
Purchase History
| Date | Type | Sale Price | Title Company |
|---|---|---|---|
| Warranty Deed | $676,601 | None Listed On Document |
Source: Northern Kentucky Multiple Listing Service
MLS Number: 636904
APN: 001-00-01-102.00
- 2669 Allegheny Way
- 1071 Walburg Ave
- 2672 Buckeye Ct
- 2752 River Birch Dr
- 2723 River Birch Dr
- 2672 River Birch Dr
- 2708 River Birch Dr
- 2751 River Birch Dr
- 1087 Walburg Ave
- 2752 River Birch Ln
- 1045 Walburg Ave
- 2644 White Pine Dr
- BRENNAN Plan at Sanctuary Village - Sanctuary Village Estates
- NAPLES Plan at Sanctuary Village - Sanctuary Village Estates
- CRESTWOOD Plan at Sanctuary Village - Sanctuary Village Estates
- 2720 Vera Cruz Dr
- 2826 Paddock Ln
- 2860 Cliffview Ct
- 2727 Vera Cruz Dr
- 809 Eastland Dr
- 914 Highknoll Ct
- 950 Lost Valley Ct
- 4136 River Rd
- 715 Meadow Wood Dr
- 2513 Woodhill Dr
- 2300 Woodhill Dr
- 163-181 Anderson Ferry Rd
- 3341 Mineola Pike
- 5084 Francisvalley Ct
- 4463 Glenhaven Rd
- 4244 Copperfield Ln
- 4649 Mount Alverno Rd Unit 1
- 2340 Anderson Rd
- 4429 Valence Dr
- 3400 Queensway Dr
- 4306 St Dominic Ave
- 365 Anderson Ferry Rd
- 114 Eagle Creek Dr
- 2530 Chelsea Dr
- 148 Grace Ct
