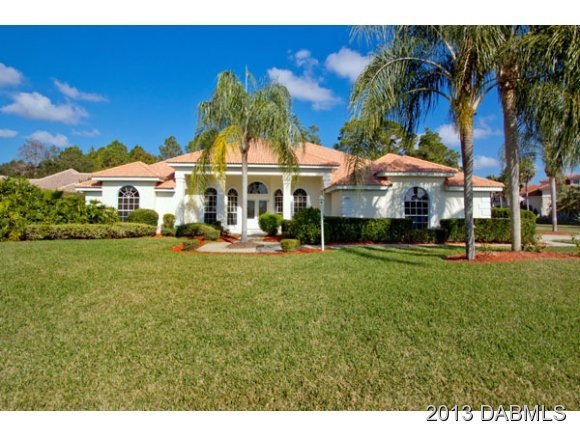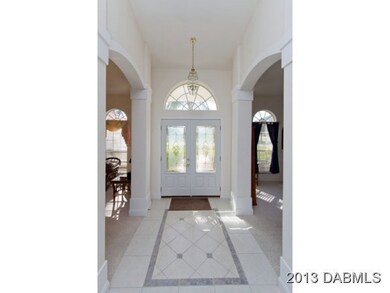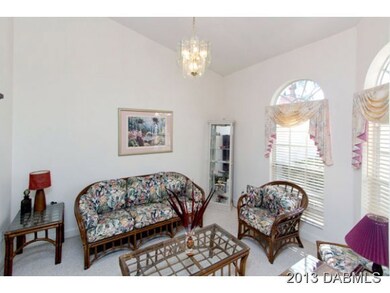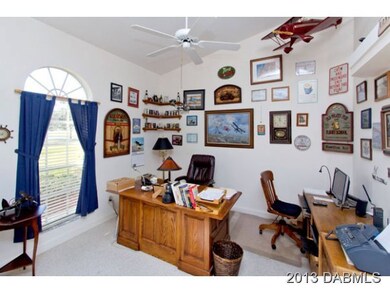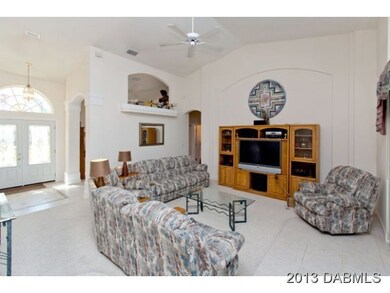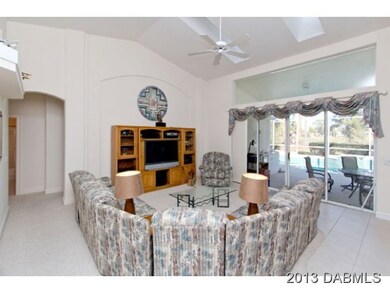
2785 Spruce Creek Blvd Port Orange, FL 32128
Samsula-Spruce Creek NeighborhoodEstimated Value: $725,329 - $1,135,000
Highlights
- Lake Front
- Heated In Ground Pool
- Deck
- Spruce Creek High School Rated A-
- Home fronts a pond
- Corner Lot
About This Home
As of August 2013Solid design in Paytas Homes' award winning Grand Floridian II. Over 2700 sq. ft. of pure Florida lifestyle living. Four bedrooms with three baths featured in the accommodating split floor plan design. The gracious entry leads to a formal living room and formal dining room and then onto the casual great room with volume ceilings and skylights. The kitchen offers ample work space plus breakfast nook and breakfast bar. A separate laundry room is located off the oversized 3 car garage. A 27' x 12' covered lanai services the screened lanai and pool. A very relaxing master suite with separate sitting area and large bath area becomes a welcome retreat. The location is perfectly nestled in the center of this unique country club and aviation community. covered lanai services the screened lanai and pool. A very relaxing master suite with separate sitting area and large bath area becomes a welcome retreat. The location is perfectly nestled in the center of this unique country club and aviation community.
Home Details
Home Type
- Single Family
Est. Annual Taxes
- $4,952
Year Built
- Built in 1996
Lot Details
- Lot Dimensions are 220x169
- Home fronts a pond
- Lake Front
- Property fronts a private road
- Corner Lot
HOA Fees
- $113 Monthly HOA Fees
Parking
- 3 Car Attached Garage
Property Views
- Lake
- Pond
Home Design
- Tile Roof
- Concrete Block And Stucco Construction
- Block And Beam Construction
Interior Spaces
- 2,765 Sq Ft Home
- 1-Story Property
- Ceiling Fan
- Family Room
- Living Room
- Dining Room
- Screened Porch
- Utility Room
Kitchen
- Electric Range
- Microwave
- Dishwasher
- Disposal
Flooring
- Carpet
- Tile
Bedrooms and Bathrooms
- 4 Bedrooms
- 3 Full Bathrooms
Laundry
- Dryer
- Washer
Pool
- Heated In Ground Pool
- Screen Enclosure
Outdoor Features
- Deck
- Screened Patio
Utilities
- Central Heating and Cooling System
- Heat Pump System
Additional Features
- Accessible Common Area
- Smart Irrigation
Listing and Financial Details
- Homestead Exemption
- Assessor Parcel Number 633104000010
Community Details
Overview
- Association fees include security
- Spruce Creek Fly In Subdivision
Building Details
- Security
Ownership History
Purchase Details
Home Financials for this Owner
Home Financials are based on the most recent Mortgage that was taken out on this home.Purchase Details
Home Financials for this Owner
Home Financials are based on the most recent Mortgage that was taken out on this home.Purchase Details
Home Financials for this Owner
Home Financials are based on the most recent Mortgage that was taken out on this home.Similar Homes in Port Orange, FL
Home Values in the Area
Average Home Value in this Area
Purchase History
| Date | Buyer | Sale Price | Title Company |
|---|---|---|---|
| Kaminski Joseph J | $415,000 | Coast Title Inc | |
| Hamilton Warren B | $290,000 | -- | |
| Jim Paytas Const Inc | $95,000 | -- |
Mortgage History
| Date | Status | Borrower | Loan Amount |
|---|---|---|---|
| Previous Owner | Hamilton Warren B | $82,500 | |
| Previous Owner | Hamilton Warren B | $255,000 | |
| Previous Owner | Hamilton Warren B | $225,000 | |
| Previous Owner | Jim Paytas Const Inc | $47,500 |
Property History
| Date | Event | Price | Change | Sq Ft Price |
|---|---|---|---|---|
| 08/12/2013 08/12/13 | Sold | $415,000 | 0.0% | $150 / Sq Ft |
| 07/25/2013 07/25/13 | Pending | -- | -- | -- |
| 01/07/2013 01/07/13 | For Sale | $415,000 | -- | $150 / Sq Ft |
Tax History Compared to Growth
Tax History
| Year | Tax Paid | Tax Assessment Tax Assessment Total Assessment is a certain percentage of the fair market value that is determined by local assessors to be the total taxable value of land and additions on the property. | Land | Improvement |
|---|---|---|---|---|
| 2025 | $6,859 | $430,193 | -- | -- |
| 2024 | $6,859 | $418,070 | -- | -- |
| 2023 | $6,859 | $405,893 | $0 | $0 |
| 2022 | $6,719 | $394,071 | $0 | $0 |
| 2021 | $6,988 | $382,593 | $0 | $0 |
| 2020 | $6,887 | $377,311 | $0 | $0 |
| 2019 | $7,053 | $368,828 | $0 | $0 |
| 2018 | $7,023 | $361,951 | $0 | $0 |
| 2017 | $7,070 | $354,506 | $58,300 | $296,206 |
| 2016 | $8,027 | $334,350 | $0 | $0 |
| 2015 | $7,930 | $318,978 | $0 | $0 |
| 2014 | $7,452 | $300,888 | $0 | $0 |
Agents Affiliated with this Home
-
Dick Vanatta
D
Seller's Agent in 2013
Dick Vanatta
Spruce Creek Fly-In Realty
(386) 679-3064
22 in this area
24 Total Sales
-
Karen Nelson
K
Buyer's Agent in 2013
Karen Nelson
Nonmember office
(386) 677-7131
45 in this area
9,653 Total Sales
Map
Source: Daytona Beach Area Association of REALTORS®
MLS Number: 539421
APN: 6331-04-00-0010
- 2007 Cornell Place Unit 4
- 2007 Cornell Place
- 2908 Cypress Ridge Trail
- 2051 Cornell Place Unit 26
- 2051 Cornell Place
- 1882 Royal Lytham Ct
- 830 Airport Rd Unit 115
- 1889 Seclusion Dr
- 3219 Vail View Dr
- 2005 Country Club Dr
- 3237 Vail View Dr
- 1930 Seclusion Dr
- 3243 Vail View Dr
- 1840 Tara Marie Ln
- 1978 Country Club Dr
- 2661 Slow Flight Dr
- 2135 Springwater Ln
- 2134 Springwater Ln
- 2633 Slow Flight Dr
- 1808 Forough Cir
- 2785 Spruce Creek Blvd
- 2795 Spruce Creek Blvd
- 2795 Spruce Creek Blvd
- 2795 Spruce Creek Blvd
- 2921 Cypress Ridge Trail
- 2919 Cypress Ridge Trail
- 2088 Country Club Dr
- 2917 Cypress Ridge Trail
- 2923 Cypress Ridge Trail
- 1974 Rutgers Place Unit 57
- 1971 Rutgers Place Unit 54
- 1970 Rutgers Place
- 1972 Rutgers Place Unit 56
- 1972 Rutgers Place
- 2915 Cypress Ridge Trail
- 2894 Malibu Ct
- 1979 Rutgers Place
- 1979 Rutgers Place Unit 50
- 1980 Rutgers Place Unit 60
- 2003 Cornell Place Unit 2
