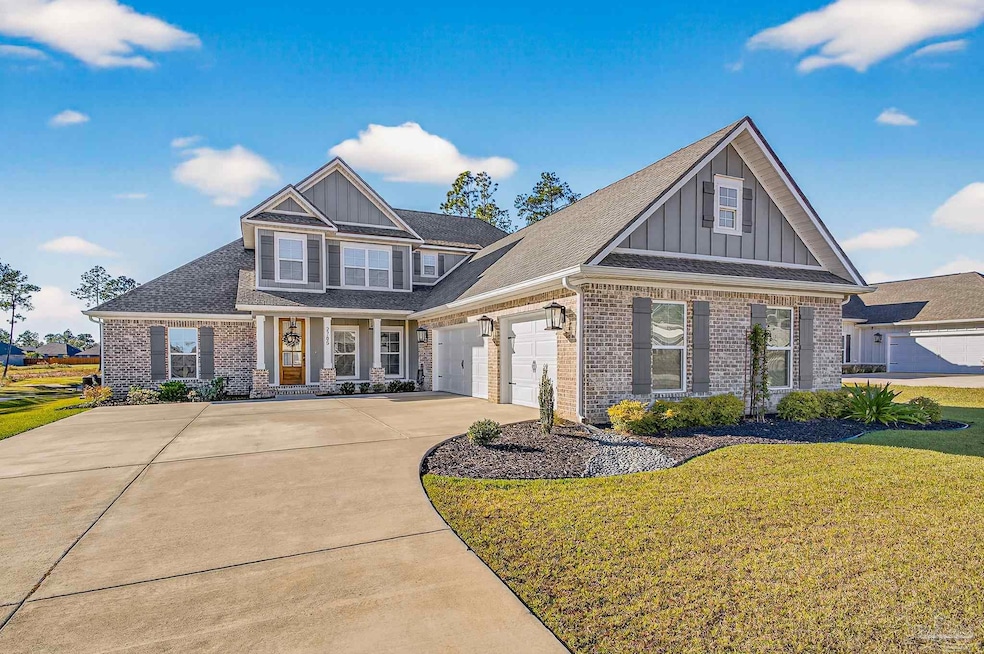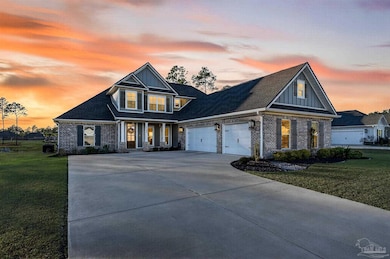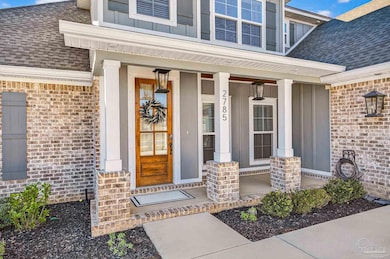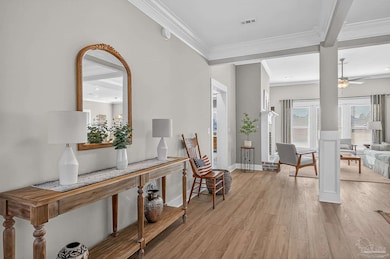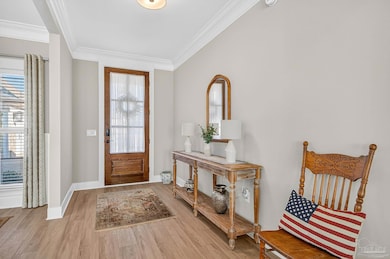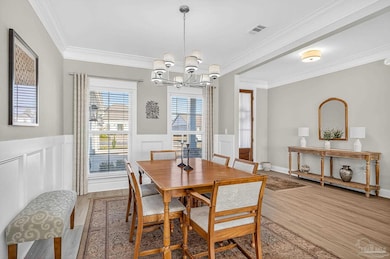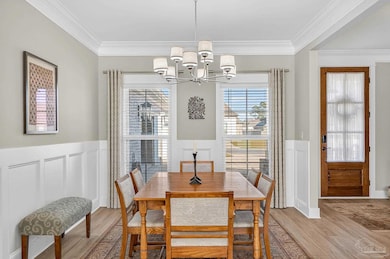2785 Trestle Way Cantonment, FL 32533
Estimated payment $3,990/month
Highlights
- Gated Community
- Contemporary Architecture
- Covered Patio or Porch
- Molino Park Elementary School Rated 9+
- Community Pool
- Breakfast Area or Nook
About This Home
Why wait on a builder when this home already includes thousands in premium upgrades? Welcome to this stunning, recently built 4-bed, 3-bath home that blends modern luxury, thoughtful design, and effortless living. Step through the inviting mahogany door and be greeted by abundant natural light, durable no-carpet flooring, and exceptional craftsmanship throughout. The open-concept layout flows seamlessly for entertaining or everyday comfort. The gourmet kitchen is a chef’s dream with a 36” gas cooktop, stainless steel appliances, wall oven, under-cabinet lighting, walk-in pantry, and oversized island with bar seating. Enjoy meals in the sunlit breakfast nook or host guests in the elegant formal dining room. The spacious living room with its cozy gas fireplace provides the perfect gathering space. The main bedroom, tucked away on the first floor, offers a serene retreat with tray ceiling, dual vanity, a garden soaking tub, and separate tiled shower. The washer & dryer will stay with the laundry room and you'll also find it has an upgraded vanity and sink! A guest bedroom and full bath are also conveniently located on the main floor. Upstairs features a large landing—ideal for a kids play area, reading nook, or study space—plus 2 additional bedrooms, each with a lighted walk-in closet, and a full bath. Upgrades include an easy to enter, whopping 3-car garage with epoxy sealed floor, tankless water heater and split AC units for independent level control. Enjoy the wonderful curb appeal and breathtaking sunset views from the west-facing backyard which borders on a peaceful green space. All this just a short walk from Iron Rock’s resort-style amenities: sparkling pool, clubhouse with outdoor kitchen and grill, walking trails, dog parks, pickleball and basketball courts. Perfectly located near shopping, dining, healthcare, and minutes from downtown and the beaches. Don’t wait—schedule your private showing today!
Listing Agent
CENTURY 21 AMERISOUTH REALTY Brokerage Phone: 850-478-6800 Listed on: 11/13/2025

Home Details
Home Type
- Single Family
Est. Annual Taxes
- $6,658
Year Built
- Built in 2024
Lot Details
- 0.34 Acre Lot
- Interior Lot
HOA Fees
- $62 Monthly HOA Fees
Parking
- 3 Car Garage
- Garage Door Opener
Home Design
- Contemporary Architecture
- Brick Exterior Construction
- Slab Foundation
- Shingle Roof
- Ridge Vents on the Roof
Interior Spaces
- 2,814 Sq Ft Home
- 2-Story Property
- Chair Railings
- Crown Molding
- Ceiling Fan
- Recessed Lighting
- Fireplace
- Double Pane Windows
- Shutters
- Blinds
- Formal Dining Room
- Inside Utility
- Tile Flooring
- Fire and Smoke Detector
Kitchen
- Breakfast Area or Nook
- Breakfast Bar
- Walk-In Pantry
- Oven
- Built-In Microwave
Bedrooms and Bathrooms
- 4 Bedrooms
- 3 Full Bathrooms
- Soaking Tub
Laundry
- Laundry Room
- Dryer
- Washer
Eco-Friendly Details
- Energy-Efficient Insulation
Outdoor Features
- Covered Patio or Porch
- Gazebo
Schools
- Kingsfield Elementary School
- Ransom Middle School
- Tate High School
Utilities
- Multiple cooling system units
- Central Heating and Cooling System
- Multiple Heating Units
- Heat Pump System
- Baseboard Heating
- Underground Utilities
- Tankless Water Heater
- High Speed Internet
Listing and Financial Details
- Assessor Parcel Number 351N312206012004
Community Details
Overview
- Association fees include deed restrictions
- Iron Rock Subdivision
Recreation
- Community Pool
Additional Features
- Picnic Area
- Gated Community
Map
Home Values in the Area
Average Home Value in this Area
Tax History
| Year | Tax Paid | Tax Assessment Tax Assessment Total Assessment is a certain percentage of the fair market value that is determined by local assessors to be the total taxable value of land and additions on the property. | Land | Improvement |
|---|---|---|---|---|
| 2024 | $6,658 | $439,348 | $70,000 | $369,348 |
| 2023 | $6,658 | $485,478 | $70,000 | $415,478 |
| 2022 | -- | $8,000 | $8,000 | -- |
Property History
| Date | Event | Price | List to Sale | Price per Sq Ft | Prior Sale |
|---|---|---|---|---|---|
| 11/13/2025 11/13/25 | For Sale | $639,900 | +12.0% | $227 / Sq Ft | |
| 01/18/2024 01/18/24 | Sold | $571,300 | -4.3% | $207 / Sq Ft | View Prior Sale |
| 01/05/2024 01/05/24 | Pending | -- | -- | -- | |
| 01/05/2024 01/05/24 | For Sale | $596,900 | -- | $216 / Sq Ft |
Purchase History
| Date | Type | Sale Price | Title Company |
|---|---|---|---|
| Special Warranty Deed | $571,300 | Dhi Title Of Florida | |
| Special Warranty Deed | $571,300 | Dhi Title Of Florida | |
| Warranty Deed | $4,941,500 | -- | |
| Warranty Deed | $4,941,500 | None Listed On Document | |
| Warranty Deed | $336,800 | Sentinel Title |
Source: Pensacola Association of REALTORS®
MLS Number: 673686
APN: 35-1N-31-2206-012-004
- 3076 Mountain Laurel Trail
- 2841 Buttonbush Cir
- 3209 Mountain Laurel Trail
- 1927 Appleton Dr
- 3400 N Hwy 29
- 1911 Mathison Rd
- 2806 Carrington Lakes Blvd
- 465 Hazzard Ln
- 2358 Habersham Ln
- 2354 Habersham Ln
- 2470 Meeting St Unit LOT 11D
- 2450 Meeting St Unit LOT 8D
- 2624 Carrington Lakes Blvd
- 2330 Habersham Ln
- 2305 Habersham Ln
- 2322 Habersham Ln
- 2440 Meeting St
- 2473 Okatie Ln
- 2420 Meeting St
- 2401 Okatie Ln
- 2420 Okatie Ln
- 1052 Well Line Rd
- 5428 U S 29
- 1475 Bet Raines Rd
- 1002 Daffin Rd
- 1862 Finch Ln
- 724 Hanley Downs Dr
- 1584 Sawyers Ridge Cove
- 2379 Kirkwood Dr
- 2115 Stallion Rd
- 196 Millet Cir
- 2042 Hamilton Crossing Dr
- 2866 Pine Forest Rd Unit 5
- 2866 Pine Forest Rd Unit 3
- 9907 Cali Ln
- 3590 Conley Dr
- 10629 Davenport Loop
- 6311 Burrow Ln
- 6351 Burrow Ln
- 4119 Whitetail Ln
