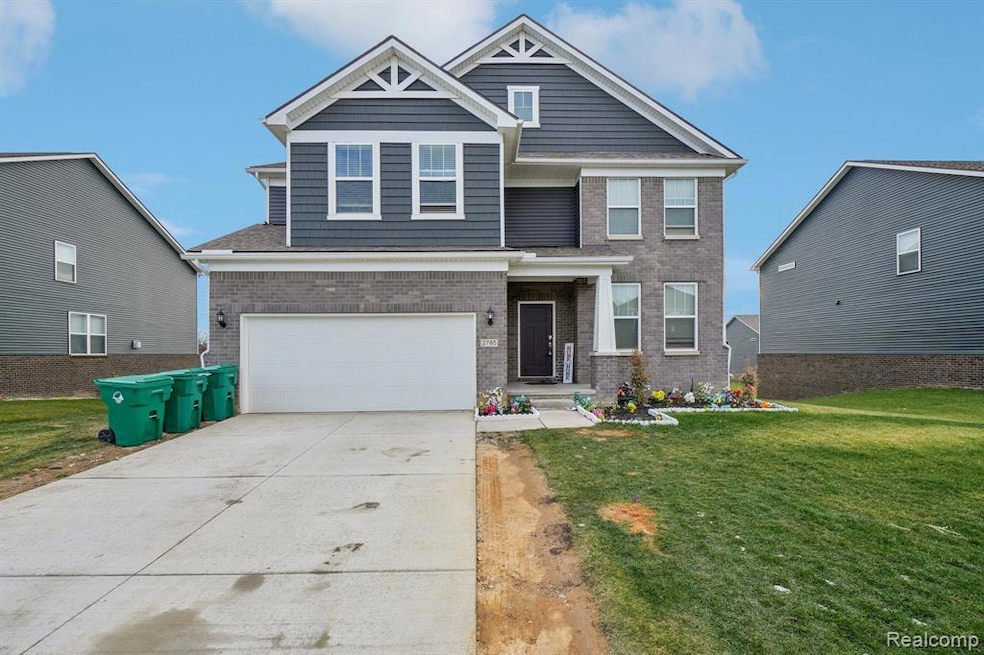Presenting the exquisite Waverly floor plan by Pulte, built in 2022. This stunning 5-bedroom, 4-bath home offers 3,792 sq. ft. of thoughtfully designed living space. The heart of the home is a 2-story Gathering Room, seamlessly connected to the open-concept Kitchen with a grand island. A formal Dining Room and a versatile guest bedroom on the main floor provide additional flexibility to suit your needs.Upstairs, a spacious Loft is perfect for entertainment, while the Owner’s Suite impresses with its Large Walk-in Closet and luxurious layout. Other highlights include extensive hardwood flooring, a convenient 2nd-floor Laundry, a sun-filled Window-Wrapped Sunroom, and a newly added 2-story deck, ideal for hosting gatherings. The unfinished daylight basement awaits your personal touch.Located just minutes from Twelve Oaks Mall, Downtown Milford, and major expressways, this home offers convenience and style. Plus, enjoy peace of mind with the remainder of the limited 10-year Structural Warranty. This home is truly a showstopper! All information is deemed reliable but not guaranteed. All listing information, including measurements, are estimated. Buyers or their agents are encouraged to verify all details prior to closing.







