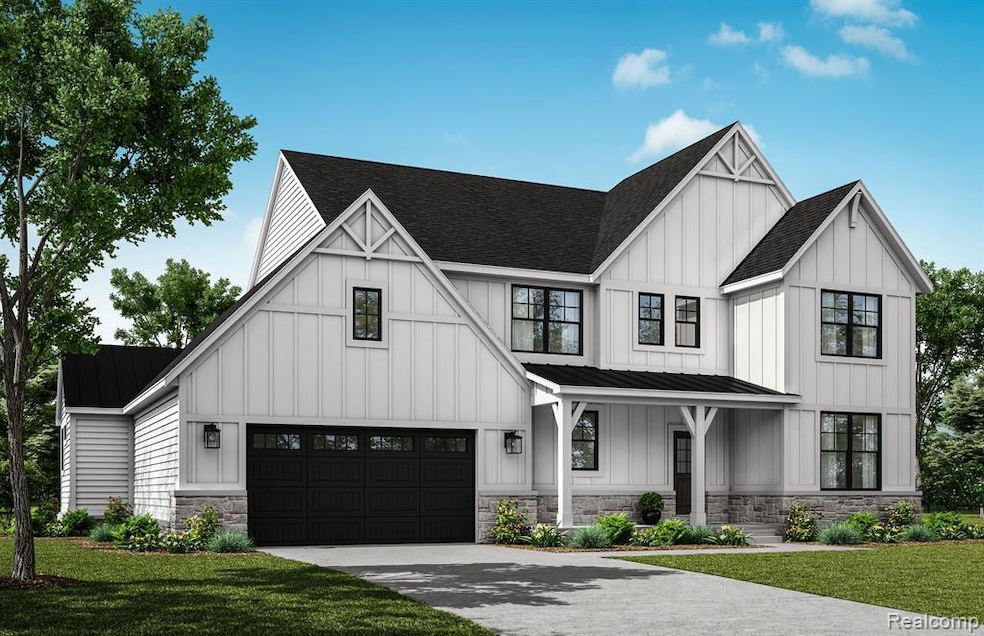**TO BE BUILT** Base Price Avalon Plan. Introducing our eagerly awaited Avalon plan! All of the benefits of a ranch home, but with the beauty, grace and size of a colonial! Our all-new Avalon plan is our first ever floor plan with a first-floor owner’s suite. With just under 3,000 square feet of livable space, the Avalon includes 3 bedrooms (1 down, 2 up), 2.5 bathrooms, and a 2.5-car garage. The Avalon is perfect for empty nesters or families with older children who will appreciate their own private second floor.One of the many benefits of a floor plan with a first floor owner’s suite is the extra large foot print of the first floor. Beginning with the very spacious front porch, you enter the home into a long, light-filled beautiful foyer. Off the foyer is a generously sized study and powder room. At the end of the long foyer, you enter an expansive space including a large great room with dramatic, sloped ceilings, a kitchen and dining room. This open-concept layout is perfect for entertaining and sure to wow family and friends. Windows adorn the entire back of the home bringing in lots of sunlight throughout the day.But the real draw of the Avalon plan lies just off the kitchen. With a spacious anteroom separating it from the home’s common areas, you are led into a luxurious owner’s suite. Featuring a huge bedroom lined with windows along the back of the room and a sumptuous owner’s bath, you will never want to leave this private enclave. The bathroom includes an extra-long double vanity, fully tiled, large walk-in shower in addition to a free standing tub, separate water closet, and his and hers walk-in closets. Rounding out the first floor is a spacious family entrance off the garage and first floor laundry room.The Avalon plan is offered in three unique architectural styles: Craftsman, Farmhouse and New England Seaboard. With several exterior elevations plus countless options and upgrades to choose from, you can customize the Avalon plan to fit your personal style and needs!

