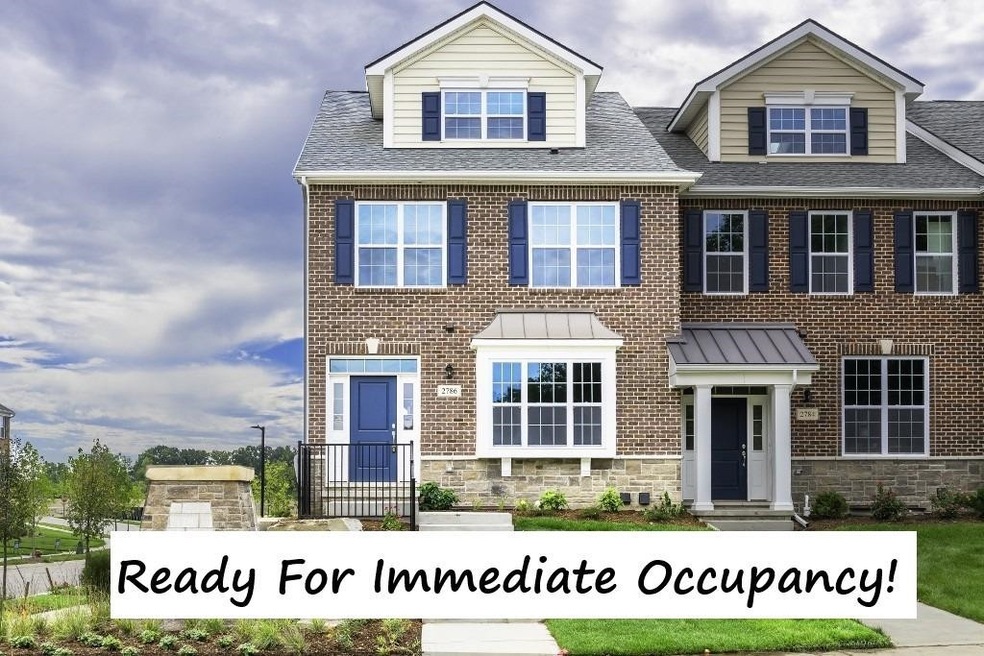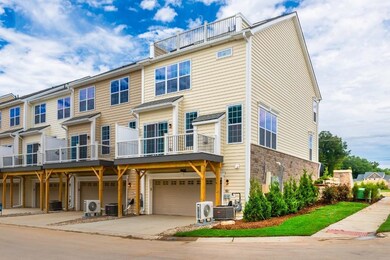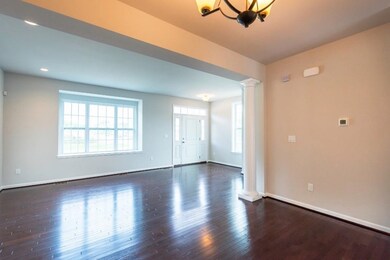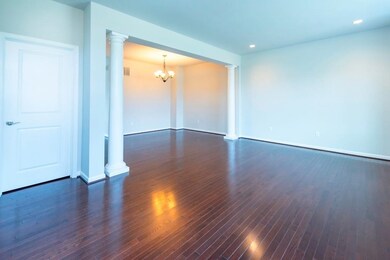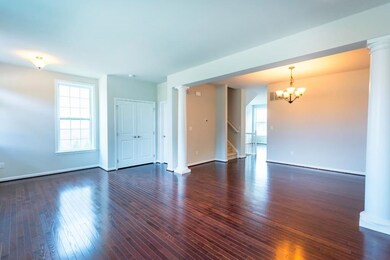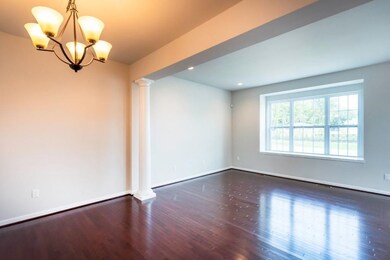
2786 Ashcombe Dr Ann Arbor, MI 48105
Northside NeighborhoodEstimated Value: $613,871 - $668,000
Highlights
- Fitness Center
- Clubhouse
- Vaulted Ceiling
- Logan Elementary School Rated A
- Deck
- Wood Flooring
About This Home
As of May 2019No need to wait until summer or fall - this Bethesda Aberdeen model town home at North Oaks, located at Nixon and Dhu Varren Roads, is ready for you to move in immediately! This end unit is brand new and perfectly appointed. Enter into the formal living room with 9ft ceilings and stately columns. Venture through the formal dining room to the intimate family room with gas fireplace and kitchen with SS appliances and granite counters. Sliding door in breakfast nook leads to deck and lets in ample natural light. Second level features the vaulted master suite with WIC and expansive full bathroom with tiled shower, dual sinks, and commode room. Two additional bedrooms with vaulted ceilings and plush carpet share a full bath on the middle level. Laundry room is also located on the bedroom level for your convenience. This unit boasts a loft with WIC and rooftop terrace - an impressive addition for guests or your private office overlooking the city. Located on the quiet and convenient north side of Ann Arbor near shopping, restaurants, M-23, and medical campuses. Take The Ride line 22 to downtown Ann Arbor, or enjoy the many parks nearby! North Oaks offers residents walking trails, a clubhouse with exercise facility, and community pools., Primary Bath, Rec Room: Space
Property Details
Home Type
- Condominium
Est. Annual Taxes
- $2,118
Year Built
- Built in 2018
Lot Details
- End Unit
- Sprinkler System
HOA Fees
- $345 Monthly HOA Fees
Parking
- 2 Car Attached Garage
- Garage Door Opener
Home Design
- Brick Exterior Construction
- Vinyl Siding
- Stone
Interior Spaces
- 2,231 Sq Ft Home
- 3-Story Property
- Vaulted Ceiling
- Ceiling Fan
- Gas Log Fireplace
- Window Treatments
- Home Gym
- Home Security System
- Laundry on upper level
Kitchen
- Breakfast Area or Nook
- Eat-In Kitchen
- Oven
- Range
- Microwave
- Dishwasher
- Disposal
Flooring
- Wood
- Carpet
- Ceramic Tile
Bedrooms and Bathrooms
- 4 Bedrooms
Basement
- Basement Fills Entire Space Under The House
- Sump Pump
Outdoor Features
- Deck
Schools
- Logan Elementary School
- Clague Middle School
- Skyline High School
Utilities
- Forced Air Heating and Cooling System
- Heating System Uses Natural Gas
- Cable TV Available
Community Details
Overview
- Association fees include water, trash, snow removal, lawn/yard care
Amenities
- Clubhouse
- Meeting Room
Recreation
- Fitness Center
- Community Pool
- Trails
Ownership History
Purchase Details
Home Financials for this Owner
Home Financials are based on the most recent Mortgage that was taken out on this home.Purchase Details
Purchase Details
Similar Homes in Ann Arbor, MI
Home Values in the Area
Average Home Value in this Area
Purchase History
| Date | Buyer | Sale Price | Title Company |
|---|---|---|---|
| Shah Goonjan | $488,000 | None Available | |
| Beck Brian J | -- | None Available | |
| Beck Anne | $416,084 | Westminster Title Agency |
Mortgage History
| Date | Status | Borrower | Loan Amount |
|---|---|---|---|
| Open | Shah Goonjan | $439,200 |
Property History
| Date | Event | Price | Change | Sq Ft Price |
|---|---|---|---|---|
| 05/08/2019 05/08/19 | Sold | $488,000 | -2.4% | $219 / Sq Ft |
| 05/08/2019 05/08/19 | Pending | -- | -- | -- |
| 03/01/2019 03/01/19 | For Sale | $499,900 | -- | $224 / Sq Ft |
Tax History Compared to Growth
Tax History
| Year | Tax Paid | Tax Assessment Tax Assessment Total Assessment is a certain percentage of the fair market value that is determined by local assessors to be the total taxable value of land and additions on the property. | Land | Improvement |
|---|---|---|---|---|
| 2024 | $13,686 | $311,800 | $0 | $0 |
| 2023 | $12,637 | $329,600 | $0 | $0 |
| 2022 | $15,295 | $285,000 | $0 | $0 |
| 2021 | $14,863 | $248,800 | $0 | $0 |
| 2020 | $14,395 | $220,000 | $0 | $0 |
| 2019 | $12,516 | $196,800 | $196,800 | $0 |
| 2018 | $2,325 | $44,800 | $0 | $0 |
| 2017 | $1,485 | $23,600 | $0 | $0 |
Agents Affiliated with this Home
-
Alex Milshteyn

Seller's Agent in 2019
Alex Milshteyn
Real Estate One
(734) 417-3560
43 in this area
1,186 Total Sales
-
Martin Bouma

Buyer's Agent in 2019
Martin Bouma
Keller Williams Ann Arbor
(734) 761-3060
24 in this area
792 Total Sales
Map
Source: Southwestern Michigan Association of REALTORS®
MLS Number: 23084680
APN: 09-15-104-012
- 2809 Rathmore Ln
- 2808 Rathmore Ln
- 2822 Purley Ave
- 2746 S Spurway Dr
- 2824 Ridington Rd
- 2825 Ridington Rd
- 2841 Hardwick Rd
- 2950 Corston Rd
- 2715 S Spurway Dr
- 2969 Aughton Rd
- 3204 Brackley Dr
- 2904 Rayfield Ave
- 2766 Maitland Dr
- 22 Haverhill Ct
- 2723 Barclay Way Unit 90
- 3092 N Spurway Dr
- 3107 Millbury Ln
- 3126 Fairhaven Ct
- 0000 Nixon Rd
- 3302 Sunton Rd
- 2786 Ashcombe Dr
- 2784 Ashcombe Dr
- 2780 Ashcombe Dr
- 2790 Ashcombe Dr Unit 101
- 2785 Ashcombe Dr
- 2783 Ashcombe Dr
- 2792 Ashcombe Dr
- 2794 Ashcombe Dr
- 2777 Ashcombe Dr
- 2774 Ashcombe Dr
- 2796 Ashcombe Dr
- 2811 Rathmore Ln
- 2811 Waterfall Ln
- 2760 Colley Ln
- 0 Rathmore Ln
- 2798 Ashcombe Dr
- 2771 Ashcombe Dr
- 2758 Colley Ln
- 2768 Ashcombe Dr Unit Bldg-Unit
- 2768 Ashcombe Dr
