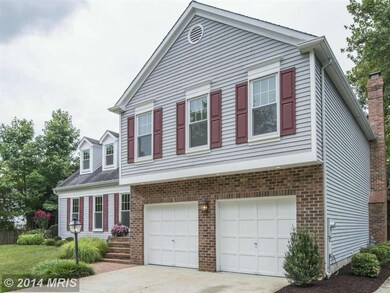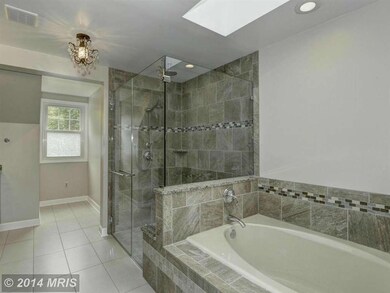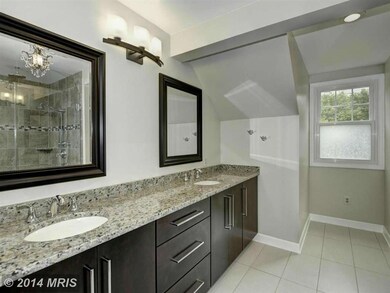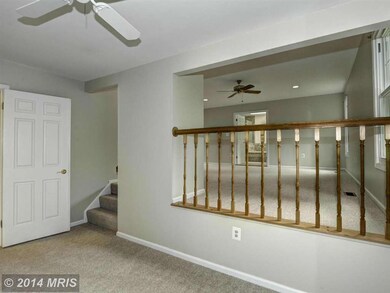
2786 Autumn Chase Run Annapolis, MD 21401
Parole NeighborhoodHighlights
- 1 Boat Dock
- Canoe or Kayak Water Access
- Game Room
- Pier or Dock
- Traditional Floor Plan
- Tennis Courts
About This Home
As of April 2020EXQUISITE CLASSIC 4-LEVEL SPLIT HOME,FRESHLY PAINTED,NEW WINDOWS,NEW CARPET,KITCHEN W/SS APPLS, RECESSED LIGHTS,UPDATED HVAC,UPGRADED BATHS,AMAZINGLY RENOVATED SUPER BATH,HUGE MBR,2 WALKIN CLOSETS,SITTING RM,UL LAUNDRY,OPEN TILED FAMILY RM W\GAS FP,FINISHED LL/REC ROOM, FULL BATH,5TH BDRM,HEATED GARAGE,FENCED YD, IMMACULATE PAVER PATIO,PROFESS LANDSCAPING,QUIET CUL DE SAC,COMM TENNIS,.WATER PRIV.
Last Agent to Sell the Property
Greater Annapolis Realty License #582372 Listed on: 07/09/2014
Home Details
Home Type
- Single Family
Est. Annual Taxes
- $5,464
Year Built
- Built in 1985
Lot Details
- 0.27 Acre Lot
- Creek or Stream
- Cul-De-Sac
- Back Yard Fenced
- Extensive Hardscape
- Property is in very good condition
- Property is zoned R5
HOA Fees
- $59 Monthly HOA Fees
Parking
- 2 Car Attached Garage
- Garage Door Opener
- Driveway
Home Design
- Split Level Home
- Brick Exterior Construction
- Asphalt Roof
- Aluminum Siding
Interior Spaces
- Property has 3 Levels
- Traditional Floor Plan
- Chair Railings
- Crown Molding
- Ceiling Fan
- Gas Fireplace
- Double Pane Windows
- ENERGY STAR Qualified Windows
- Insulated Windows
- Entrance Foyer
- Family Room
- Living Room
- Dining Room
- Game Room
- Workshop
- Storage Room
- Utility Room
Kitchen
- Breakfast Area or Nook
- Eat-In Kitchen
- Gas Oven or Range
- Microwave
- Extra Refrigerator or Freezer
- Dishwasher
- Disposal
Bedrooms and Bathrooms
- 5 Bedrooms
- En-Suite Primary Bedroom
- En-Suite Bathroom
- 3.5 Bathrooms
Laundry
- Laundry Room
- Front Loading Dryer
- Washer
Finished Basement
- Connecting Stairway
- Sump Pump
- Basement with some natural light
Eco-Friendly Details
- Energy-Efficient Appliances
- ENERGY STAR Qualified Equipment for Heating
Outdoor Features
- Canoe or Kayak Water Access
- Swim Only
- 1 Boat Dock
- Patio
- Shed
Location
- Property is near a creek
Utilities
- Forced Air Heating and Cooling System
- Humidifier
- Dehumidifier
- Vented Exhaust Fan
- Programmable Thermostat
- Natural Gas Water Heater
Listing and Financial Details
- Tax Lot 65
- Assessor Parcel Number 020265590043004
Community Details
Overview
- Association fees include insurance
- Just Amazing
Amenities
- Common Area
Recreation
- Pier or Dock
- Tennis Courts
- Community Basketball Court
Ownership History
Purchase Details
Home Financials for this Owner
Home Financials are based on the most recent Mortgage that was taken out on this home.Purchase Details
Home Financials for this Owner
Home Financials are based on the most recent Mortgage that was taken out on this home.Purchase Details
Home Financials for this Owner
Home Financials are based on the most recent Mortgage that was taken out on this home.Purchase Details
Home Financials for this Owner
Home Financials are based on the most recent Mortgage that was taken out on this home.Purchase Details
Home Financials for this Owner
Home Financials are based on the most recent Mortgage that was taken out on this home.Similar Homes in Annapolis, MD
Home Values in the Area
Average Home Value in this Area
Purchase History
| Date | Type | Sale Price | Title Company |
|---|---|---|---|
| Deed | $610,000 | Sage Title Group Llc | |
| Deed | $570,000 | Champon Title & Settlement I | |
| Interfamily Deed Transfer | -- | Attorney | |
| Deed | $545,000 | Charter Title Llc | |
| Deed | $167,100 | -- |
Mortgage History
| Date | Status | Loan Amount | Loan Type |
|---|---|---|---|
| Open | $579,500 | New Conventional | |
| Previous Owner | $456,000 | New Conventional | |
| Previous Owner | $537,000 | VA | |
| Previous Owner | $538,125 | VA | |
| Previous Owner | $250,000 | Credit Line Revolving | |
| Previous Owner | $117,000 | No Value Available |
Property History
| Date | Event | Price | Change | Sq Ft Price |
|---|---|---|---|---|
| 04/30/2020 04/30/20 | Sold | $610,000 | -3.2% | $202 / Sq Ft |
| 03/20/2020 03/20/20 | Pending | -- | -- | -- |
| 03/17/2020 03/17/20 | For Sale | $629,990 | +10.5% | $209 / Sq Ft |
| 09/08/2017 09/08/17 | Sold | $570,000 | -3.3% | $167 / Sq Ft |
| 08/09/2017 08/09/17 | Pending | -- | -- | -- |
| 07/30/2017 07/30/17 | Price Changed | $589,500 | -0.1% | $173 / Sq Ft |
| 07/16/2017 07/16/17 | Price Changed | $589,900 | -1.5% | $173 / Sq Ft |
| 06/16/2017 06/16/17 | Price Changed | $599,000 | -0.2% | $175 / Sq Ft |
| 05/12/2017 05/12/17 | For Sale | $600,000 | +10.1% | $176 / Sq Ft |
| 01/30/2015 01/30/15 | Sold | $545,000 | -0.9% | $160 / Sq Ft |
| 01/01/2015 01/01/15 | Pending | -- | -- | -- |
| 10/25/2014 10/25/14 | Price Changed | $549,900 | -0.9% | $161 / Sq Ft |
| 09/30/2014 09/30/14 | Price Changed | $554,900 | -3.5% | $163 / Sq Ft |
| 07/27/2014 07/27/14 | For Sale | $575,000 | +5.5% | $168 / Sq Ft |
| 07/12/2014 07/12/14 | Off Market | $545,000 | -- | -- |
| 07/09/2014 07/09/14 | For Sale | $575,000 | -- | $168 / Sq Ft |
Tax History Compared to Growth
Tax History
| Year | Tax Paid | Tax Assessment Tax Assessment Total Assessment is a certain percentage of the fair market value that is determined by local assessors to be the total taxable value of land and additions on the property. | Land | Improvement |
|---|---|---|---|---|
| 2024 | $6,644 | $631,033 | $0 | $0 |
| 2023 | $6,458 | $599,600 | $253,500 | $346,100 |
| 2022 | $6,027 | $570,000 | $0 | $0 |
| 2021 | $11,793 | $540,400 | $0 | $0 |
| 2020 | $5,730 | $510,800 | $248,500 | $262,300 |
| 2019 | $3,708 | $510,800 | $248,500 | $262,300 |
| 2018 | $5,180 | $510,800 | $248,500 | $262,300 |
| 2017 | $5,580 | $515,800 | $0 | $0 |
| 2016 | -- | $506,000 | $0 | $0 |
| 2015 | -- | $496,200 | $0 | $0 |
| 2014 | -- | $486,400 | $0 | $0 |
Agents Affiliated with this Home
-
P
Seller's Agent in 2020
Paul Chung
Redfin Corporation
-

Buyer's Agent in 2020
Susan Weber-Wehnert
Long & Foster
(410) 507-6020
4 in this area
37 Total Sales
-
S
Seller's Agent in 2017
Shirley Booth
Long & Foster
-

Seller's Agent in 2015
Joseph Fagiolo
Greater Annapolis Realty
(410) 320-6428
4 in this area
52 Total Sales
-

Buyer's Agent in 2015
Lisa Griggs
Keller Williams Flagship
(443) 956-3109
1 in this area
64 Total Sales
Map
Source: Bright MLS
MLS Number: 1003100290
APN: 02-655-90043004
- 244 Ebb Point Ln
- 221 Spring Race Ct
- 2801 Riva Rd
- 219 Bowen Ct
- 229 Bowen Ct
- 2709 Summerview Way Unit 303
- 2942 Winters Chase Way
- 2707 Summerview Way Unit 7201
- 356 Broadview Ln
- 371 Carriage Park Way
- 2908 Southwater Point Dr
- 165 Woodside Trail
- 301 Unity Ln
- 2802 Apple Cinnamon Place
- 3015 Friends Rd
- 2735 Cabernet Ln
- 2714 Cabernet Ln
- 2977 Southaven Dr
- 2942 Southaven Dr
- 534 Post Oak Rd






