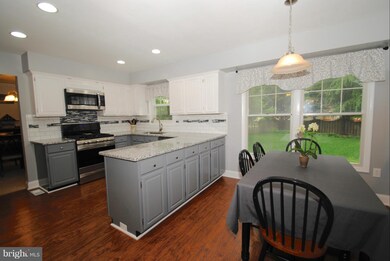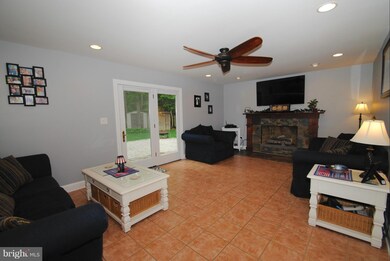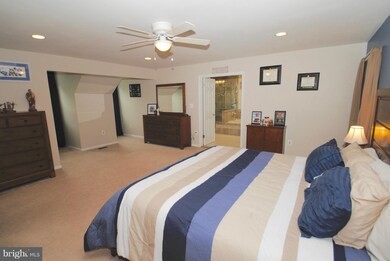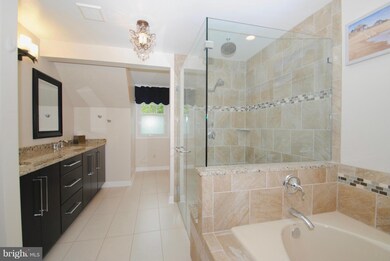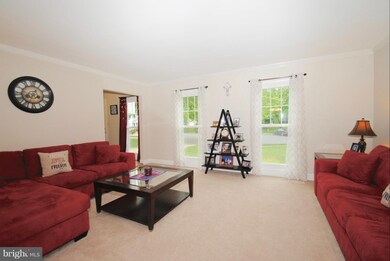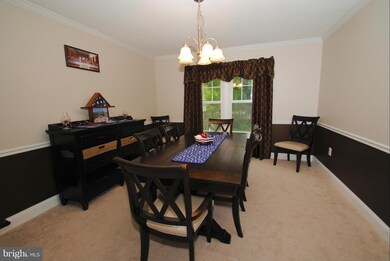
2786 Autumn Chase Run Annapolis, MD 21401
Parole NeighborhoodHighlights
- 1 Boat Dock
- Home fronts navigable water
- Eat-In Gourmet Kitchen
- Pier or Dock
- Canoe or Kayak Water Access
- Stream or River on Lot
About This Home
As of April 2020Just reduced - bring all offers! Beautiful updated cul-de-sac home in desirable water privilege community. New kitchen: granite, stainless and flooring. Expansive master bdrm with amazing upgraded ensuite. Lower level finished with entertaining space, 5th bdrm and full bath. Family room gas fireplace & french doors leading to privately appointed fenced yard with paver patio. Home warranty included
Last Agent to Sell the Property
Shirley Booth
Long & Foster Real Estate, Inc. Listed on: 05/12/2017
Last Buyer's Agent
Paul Chung
CENTURY 21 New Millennium

Home Details
Home Type
- Single Family
Est. Annual Taxes
- $5,495
Year Built
- Built in 1985
Lot Details
- 0.27 Acre Lot
- Home fronts navigable water
- Cul-De-Sac
- Back Yard Fenced
- Landscaped
- No Through Street
- The property's topography is level
- Wooded Lot
- Property is in very good condition
- Property is zoned R5
HOA Fees
- $75 Monthly HOA Fees
Parking
- 2 Car Attached Garage
- Garage Door Opener
- Driveway
- Off-Street Parking
Home Design
- Split Level Home
- Brick Exterior Construction
- Combination Foundation
- Asphalt Roof
Interior Spaces
- Property has 3 Levels
- Traditional Floor Plan
- Chair Railings
- Crown Molding
- Ceiling Fan
- Skylights
- Recessed Lighting
- Screen For Fireplace
- Gas Fireplace
- Window Treatments
- Window Screens
- French Doors
- Six Panel Doors
- Entrance Foyer
- Family Room Off Kitchen
- Living Room
- Combination Kitchen and Dining Room
- Workshop
- Storage Room
- Utility Room
- Wood Flooring
- Storm Doors
Kitchen
- Eat-In Gourmet Kitchen
- Breakfast Area or Nook
- Gas Oven or Range
- Microwave
- Extra Refrigerator or Freezer
- Ice Maker
- Dishwasher
- Upgraded Countertops
- Disposal
Bedrooms and Bathrooms
- 5 Bedrooms
- En-Suite Primary Bedroom
- En-Suite Bathroom
- 3.5 Bathrooms
Laundry
- Laundry Room
- Dryer
- Washer
Finished Basement
- Sump Pump
- Workshop
- Basement Windows
Eco-Friendly Details
- Solar owned by a third party
Outdoor Features
- Canoe or Kayak Water Access
- River Nearby
- 1 Boat Dock
- Stream or River on Lot
- Patio
- Shed
Utilities
- Forced Air Heating and Cooling System
- Heat Pump System
- Electric Water Heater
- Cable TV Available
Listing and Financial Details
- Home warranty included in the sale of the property
- Tax Lot 65
- Assessor Parcel Number 020265590043004
Community Details
Overview
- Riva Trace Subdivision
Amenities
- Common Area
Recreation
- Pier or Dock
- Tennis Courts
- Community Basketball Court
- Community Playground
- Jogging Path
Ownership History
Purchase Details
Home Financials for this Owner
Home Financials are based on the most recent Mortgage that was taken out on this home.Purchase Details
Home Financials for this Owner
Home Financials are based on the most recent Mortgage that was taken out on this home.Purchase Details
Home Financials for this Owner
Home Financials are based on the most recent Mortgage that was taken out on this home.Purchase Details
Home Financials for this Owner
Home Financials are based on the most recent Mortgage that was taken out on this home.Purchase Details
Home Financials for this Owner
Home Financials are based on the most recent Mortgage that was taken out on this home.Similar Homes in Annapolis, MD
Home Values in the Area
Average Home Value in this Area
Purchase History
| Date | Type | Sale Price | Title Company |
|---|---|---|---|
| Deed | $610,000 | Sage Title Group Llc | |
| Deed | $570,000 | Champon Title & Settlement I | |
| Interfamily Deed Transfer | -- | Attorney | |
| Deed | $545,000 | Charter Title Llc | |
| Deed | $167,100 | -- |
Mortgage History
| Date | Status | Loan Amount | Loan Type |
|---|---|---|---|
| Open | $579,500 | New Conventional | |
| Previous Owner | $456,000 | New Conventional | |
| Previous Owner | $537,000 | VA | |
| Previous Owner | $538,125 | VA | |
| Previous Owner | $250,000 | Credit Line Revolving | |
| Previous Owner | $117,000 | No Value Available |
Property History
| Date | Event | Price | Change | Sq Ft Price |
|---|---|---|---|---|
| 04/30/2020 04/30/20 | Sold | $610,000 | -3.2% | $202 / Sq Ft |
| 03/20/2020 03/20/20 | Pending | -- | -- | -- |
| 03/17/2020 03/17/20 | For Sale | $629,990 | +10.5% | $209 / Sq Ft |
| 09/08/2017 09/08/17 | Sold | $570,000 | -3.3% | $167 / Sq Ft |
| 08/09/2017 08/09/17 | Pending | -- | -- | -- |
| 07/30/2017 07/30/17 | Price Changed | $589,500 | -0.1% | $173 / Sq Ft |
| 07/16/2017 07/16/17 | Price Changed | $589,900 | -1.5% | $173 / Sq Ft |
| 06/16/2017 06/16/17 | Price Changed | $599,000 | -0.2% | $175 / Sq Ft |
| 05/12/2017 05/12/17 | For Sale | $600,000 | +10.1% | $176 / Sq Ft |
| 01/30/2015 01/30/15 | Sold | $545,000 | -0.9% | $160 / Sq Ft |
| 01/01/2015 01/01/15 | Pending | -- | -- | -- |
| 10/25/2014 10/25/14 | Price Changed | $549,900 | -0.9% | $161 / Sq Ft |
| 09/30/2014 09/30/14 | Price Changed | $554,900 | -3.5% | $163 / Sq Ft |
| 07/27/2014 07/27/14 | For Sale | $575,000 | +5.5% | $168 / Sq Ft |
| 07/12/2014 07/12/14 | Off Market | $545,000 | -- | -- |
| 07/09/2014 07/09/14 | For Sale | $575,000 | -- | $168 / Sq Ft |
Tax History Compared to Growth
Tax History
| Year | Tax Paid | Tax Assessment Tax Assessment Total Assessment is a certain percentage of the fair market value that is determined by local assessors to be the total taxable value of land and additions on the property. | Land | Improvement |
|---|---|---|---|---|
| 2024 | $6,644 | $631,033 | $0 | $0 |
| 2023 | $6,458 | $599,600 | $253,500 | $346,100 |
| 2022 | $6,027 | $570,000 | $0 | $0 |
| 2021 | $11,793 | $540,400 | $0 | $0 |
| 2020 | $5,730 | $510,800 | $248,500 | $262,300 |
| 2019 | $3,708 | $510,800 | $248,500 | $262,300 |
| 2018 | $5,180 | $510,800 | $248,500 | $262,300 |
| 2017 | $5,580 | $515,800 | $0 | $0 |
| 2016 | -- | $506,000 | $0 | $0 |
| 2015 | -- | $496,200 | $0 | $0 |
| 2014 | -- | $486,400 | $0 | $0 |
Agents Affiliated with this Home
-

Seller's Agent in 2020
Paul Chung
Redfin Corporation
(703) 932-8021
-
Susan Weber-Wehnert

Buyer's Agent in 2020
Susan Weber-Wehnert
Long & Foster
(410) 507-6020
3 in this area
37 Total Sales
-

Seller's Agent in 2017
Shirley Booth
Long & Foster
-
Joseph Fagiolo

Seller's Agent in 2015
Joseph Fagiolo
Greater Annapolis Realty
(410) 320-6428
4 in this area
52 Total Sales
-
Lisa Griggs

Buyer's Agent in 2015
Lisa Griggs
Keller Williams Flagship
(443) 956-3109
1 in this area
66 Total Sales
Map
Source: Bright MLS
MLS Number: 1004218103
APN: 02-655-90043004
- 244 Ebb Point Ln
- 2801 Riva Rd
- 167 Spring Place Way
- 2772 Gingerview Ln
- 229 Bowen Ct
- 2932 Winters Chase Way
- 2742 Alfred Cir
- 2700 Summerview Way Unit 101
- 2700 Summerview Way Unit 303
- 301 Unity Ln
- 2908 Southwater Point Dr
- 3015 Friends Rd
- 2714 Cabernet Ln
- 2977 Southaven Dr
- 2942 Southaven Dr
- 157 Cardamon Dr
- 803 Coxswain Way Unit 107
- 201 Edgewater Dr
- 2642 Foremast Alley
- 8 Shore Walk Rd

