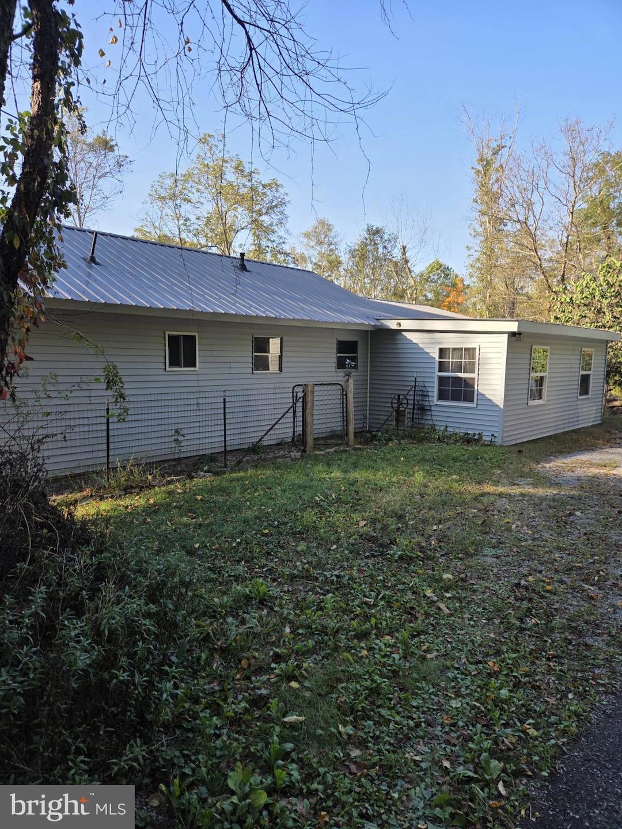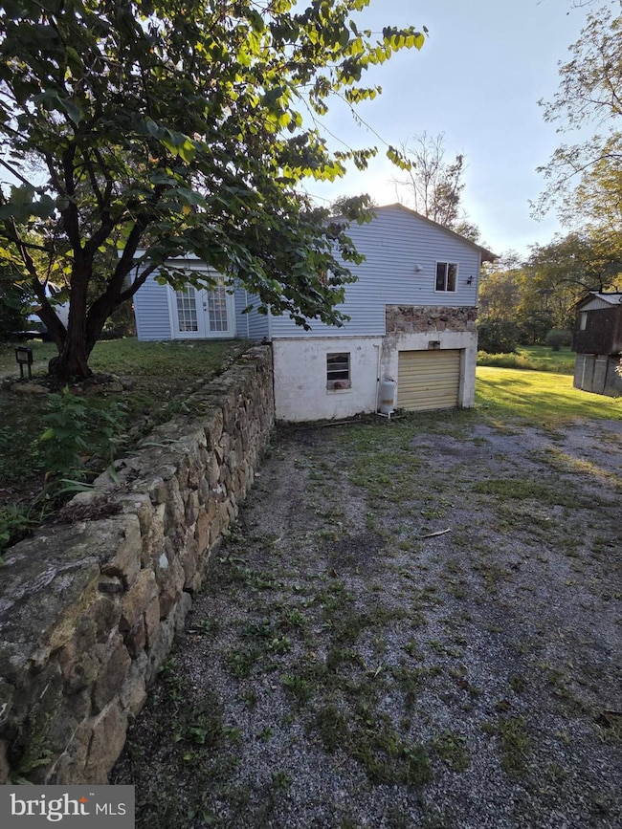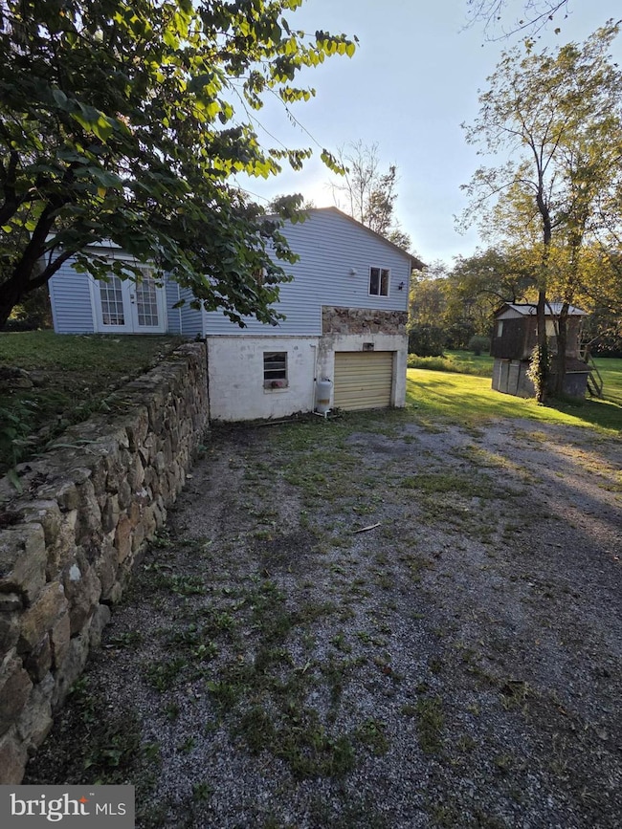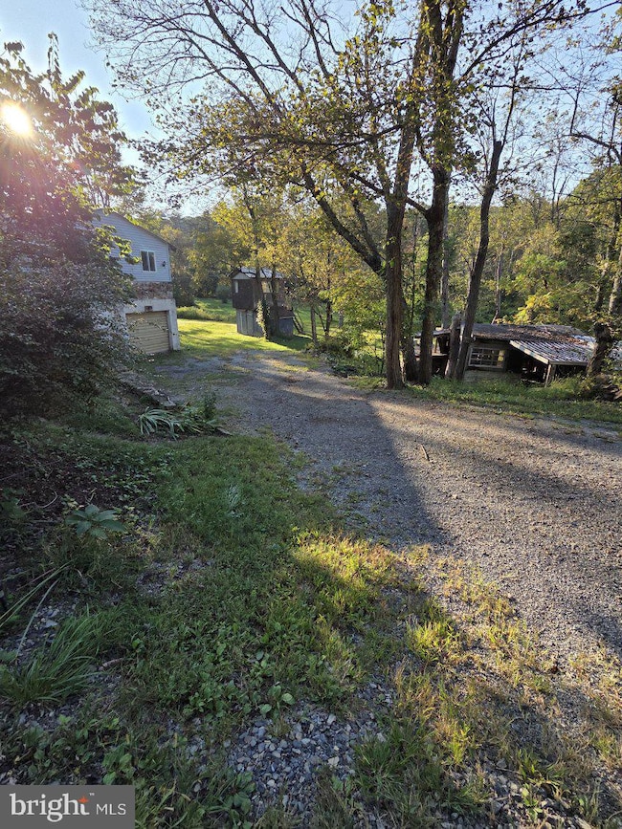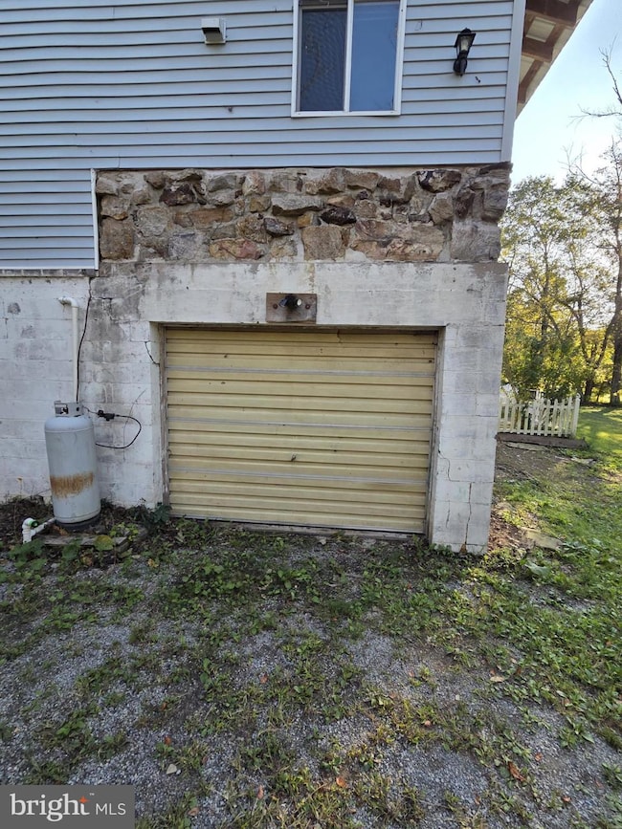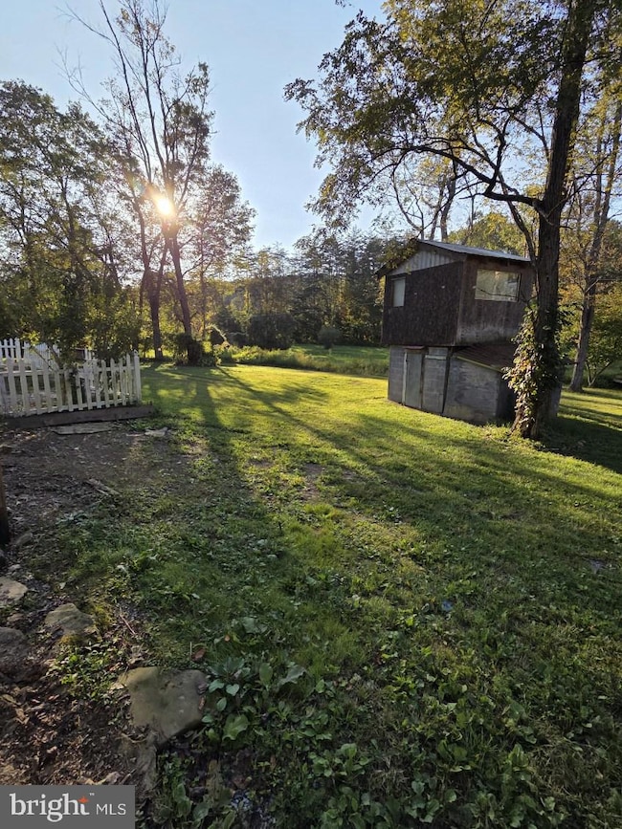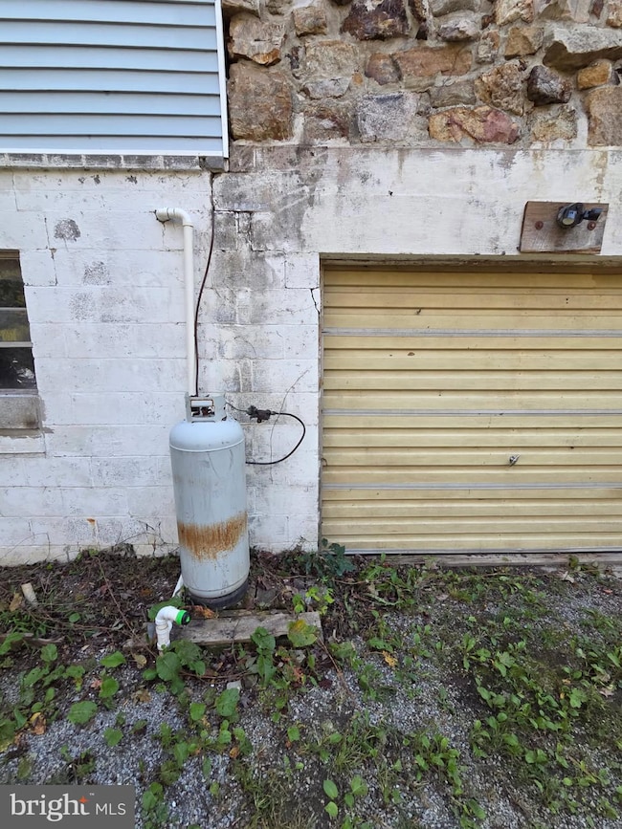2786 Buckwheat Rd Millerstown, PA 17062
3
Beds
1
Bath
1,905
Sq Ft
1.08
Acres
Highlights
- Mountain View
- Wood Burning Stove
- No HOA
- Greenwood Elementary School Rated A-
- Bonus Room
- Breakfast Area or Nook
About This Home
MOBILE HOME WITH 3 ADDITIONS MAKE THIS A VERY LARGE LIVING SPACE. OLDER MOBILE WITH A HUGE KITCHEN AREA AND LIVING, DINING AREA, LOTS OF COUNTER SPACE. 3 BEDROOMS PRIMARY IS 38 x 15 WITH WALKIN CLOSET. LOWER LEVEL HAS A FAMILY ROOM WITH A WOOD STOVE AND ADDITIONAL BONUS ROOM, ALSO INTEGRAL GARAGE AND STOARGE. ONE PET IS ALLOWED WITH ADDITIONAL 50 PER MONTH, SMALL FENCED IN AREA. HUGE YARD AREA WITH ADDITIONAL OUTSIDE SHEDS AND WOOD STORAGE AREA. LIVING ROOM HAS A LARGE SECTIONAL THAT WILL REMAIN IN HOME COULD BE FOR LOWER LEVEL AS WELL.
Property Details
Home Type
- Mobile/Manufactured
Year Built
- Built in 1972
Lot Details
- 1.08 Acre Lot
- Rural Setting
- Level Lot
- Back Yard
- Property is in good condition
Parking
- 2 Off-Street Spaces
Home Design
- Block Foundation
- Block Wall
- Frame Construction
- Metal Roof
- Aluminum Siding
- Modular or Manufactured Materials
Interior Spaces
- Property has 1 Level
- Paneling
- Ceiling Fan
- Wood Burning Stove
- Family Room
- Living Room
- Combination Kitchen and Dining Room
- Bonus Room
- Mountain Views
Kitchen
- Breakfast Area or Nook
- Eat-In Kitchen
- Gas Oven or Range
- Microwave
- Dishwasher
Flooring
- Carpet
- Ceramic Tile
- Vinyl
Bedrooms and Bathrooms
- 3 Main Level Bedrooms
- 1 Full Bathroom
Laundry
- Laundry on main level
- Washer and Dryer Hookup
Partially Finished Basement
- Walk-Out Basement
- Interior and Exterior Basement Entry
- Garage Access
- Sump Pump
Outdoor Features
- Shed
- Outbuilding
Schools
- Greenwood Middle/High School
Mobile Home
- Single Wide
Utilities
- Forced Air Heating System
- Heating System Uses Oil
- 200+ Amp Service
- Propane
- Well
- Electric Water Heater
- Municipal Trash
- On Site Septic
- Phone Available
- Cable TV Available
Listing and Financial Details
- Residential Lease
- Security Deposit $1,200
- $2,400 Move-In Fee
- Tenant pays for insurance, pest control, all utilities, trash removal, snow removal
- Rent includes sewer, water
- 12-Month Lease Term
- Available 10/1/25
- $50 Application Fee
- Assessor Parcel Number 260-034.00-005.000
Community Details
Overview
- No Home Owners Association
Pet Policy
- Limit on the number of pets
- Pet Deposit $800
- $50 Monthly Pet Rent
Map
Source: Bright MLS
MLS Number: PAPY2008378
Nearby Homes
- 1070 George Brown Rd
- 1330 Buckwheat Rd
- 4118 Buckwheat Rd
- 10615 Buffalo Trace
- 66 Brookview Dr
- 12270 Buffalo Trace
- 139 Oakwoods Dr
- 2751 Middle Ridge Rd
- 4020 Mannsville Rd
- 320 Locust Run Rd
- 33 W Main St
- 15784 Route 333
- 65 Benner's Mobile Ct
- 158 Farm Dr
- 110 Watson Ln
- 1929 Dunkleberger Rd
- 1 Juniata Furnace Ln
- 3231 Cold Storage Rd
- 1640 Dunkleberger Rd
- 0 Spriggle Hollow Rd
- 408 Keystone Way
- 531 Walnut St Unit 537
- 422 Mulberry St
- 22 N 2nd St Unit A
- 14 N High St Unit B
- 145 School Apt 402 St
- 145 School Apt 409 St
- 145 St
- 145 School Apt 301 St
- 200 Pisgah Rest
- 131 Hunters Church Rd
- 223 N Market St
- 201 Democratic Ln
- 505 N Front St
- 508 N Front St
- 163 Natures Trail
- 207 Market St Unit 1st Floor 1 Bedroom Apt
- 31 S Union St
- 1602 Doubling Gap Rd
- 4 Morgan Cir
