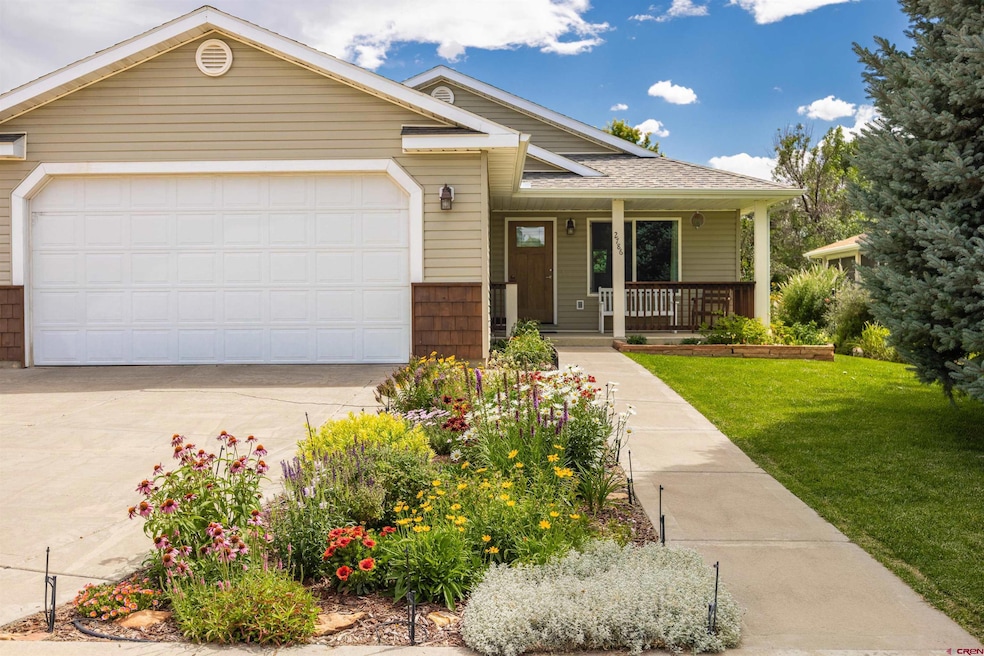
2786 Country Club Way Montrose, CO 81401
Estimated payment $2,689/month
Highlights
- Popular Property
- Covered Patio or Porch
- Walk-In Closet
- Ranch Style House
- 2 Car Attached Garage
- Tile Flooring
About This Home
Welcome to this beautifully maintained 3-bedroom, 2-bath single-family home in the sought-after Stoney Creek neighborhood. Offering 1,658 sq ft of inviting living space on a 0.17-acre lot, this home blends modern updates with timeless charm. Step inside to find engineered wood flooring in the living and dining rooms, tile in the kitchen and bathrooms, and plush carpet in the bedrooms. The light and open kitchen features dark stainless steel appliances, abundant cabinetry, and a sit-in bar with additional counter space and storage. The primary suite offers an updated vanity, oversized soaking tub, and shower. The second full bathroom has also been tastefully updated. Enjoy the outdoors with a covered front porch framed by a mature Colorado Blue Spruce and an English-style flower garden. The oversized covered back porch overlooks a lush green yard with a garden area and an extended concrete walkway wrapping to the side of the home. Additional highlights include a large two-car garage with a utility sink, automatic sprinkler system, low-maintenance exterior, and a quiet location near schools, shopping, and scenic walking paths. Don’t miss your chance to own this move-in-ready gem in a peaceful, established community!
Home Details
Home Type
- Single Family
Est. Annual Taxes
- $2,053
Year Built
- Built in 2003
Lot Details
- 7,405 Sq Ft Lot
- Landscaped
- Sprinkler System
HOA Fees
- $5 Monthly HOA Fees
Home Design
- Ranch Style House
- Composition Roof
- Siding
- Stick Built Home
Interior Spaces
- 1,658 Sq Ft Home
- Combination Kitchen and Dining Room
- Crawl Space
Kitchen
- Oven or Range
- Microwave
- Dishwasher
Flooring
- Carpet
- Tile
Bedrooms and Bathrooms
- 3 Bedrooms
- Walk-In Closet
- 2 Full Bathrooms
Laundry
- Dryer
- Washer
Parking
- 2 Car Attached Garage
- Garage Door Opener
Schools
- Johnson K-5 Elementary School
- Centennial 6-8 Middle School
- Montrose 9-12 High School
Utilities
- Forced Air Heating and Cooling System
- Heating System Uses Natural Gas
- Gas Water Heater
- Internet Available
- Cable TV Available
Additional Features
- Covered Patio or Porch
- Property is near a golf course
Community Details
- Stoney Creek HOA
- Stoney Creek Subdivision
Listing and Financial Details
- Assessor Parcel Number 376726446008
Map
Home Values in the Area
Average Home Value in this Area
Tax History
| Year | Tax Paid | Tax Assessment Tax Assessment Total Assessment is a certain percentage of the fair market value that is determined by local assessors to be the total taxable value of land and additions on the property. | Land | Improvement |
|---|---|---|---|---|
| 2024 | $1,789 | $24,820 | $3,210 | $21,610 |
| 2023 | $1,789 | $29,570 | $3,820 | $25,750 |
| 2022 | $1,313 | $18,810 | $2,780 | $16,030 |
| 2021 | $1,352 | $19,350 | $2,860 | $16,490 |
| 2020 | $1,224 | $18,000 | $2,470 | $15,530 |
| 2019 | $1,232 | $18,000 | $2,470 | $15,530 |
| 2018 | $1,003 | $14,290 | $1,990 | $12,300 |
| 2017 | $995 | $14,290 | $1,990 | $12,300 |
| 2016 | $989 | $14,440 | $2,010 | $12,430 |
| 2015 | $972 | $14,440 | $2,010 | $12,430 |
| 2014 | $782 | $12,410 | $2,010 | $10,400 |
Property History
| Date | Event | Price | Change | Sq Ft Price |
|---|---|---|---|---|
| 08/07/2025 08/07/25 | For Sale | $459,000 | -- | $277 / Sq Ft |
Purchase History
| Date | Type | Sale Price | Title Company |
|---|---|---|---|
| Deed | $144,000 | -- |
Mortgage History
| Date | Status | Loan Amount | Loan Type |
|---|---|---|---|
| Open | $92,595 | New Conventional |
Similar Homes in Montrose, CO
Source: Colorado Real Estate Network (CREN)
MLS Number: 827466
APN: R0016664
- 2805 Stoney Creek Ln
- TBD Stoney Creek Ln
- 2816 Stoney Creek Ln
- Lot 11 6700 Rd
- Lot 10 6700 Rd
- Lot 9 6700 Rd
- Lot 8 6700 Rd
- Lot 7 6700 Rd
- Lot 5 6700 Rd
- Lot 4 6700 Rd
- Lot 3 6700 Rd
- Lot 2 6700 Rd
- Lot 1 6700 Rd
- 1335 Peppertree Dr
- 1238 Peppertree Dr
- 1239 Leeds Ave
- 1254 Peppertree Dr
- 1252 Peppertree Dr
- Lot 15 Windsor Way
- 299+ Acres Sunnyside Rd






