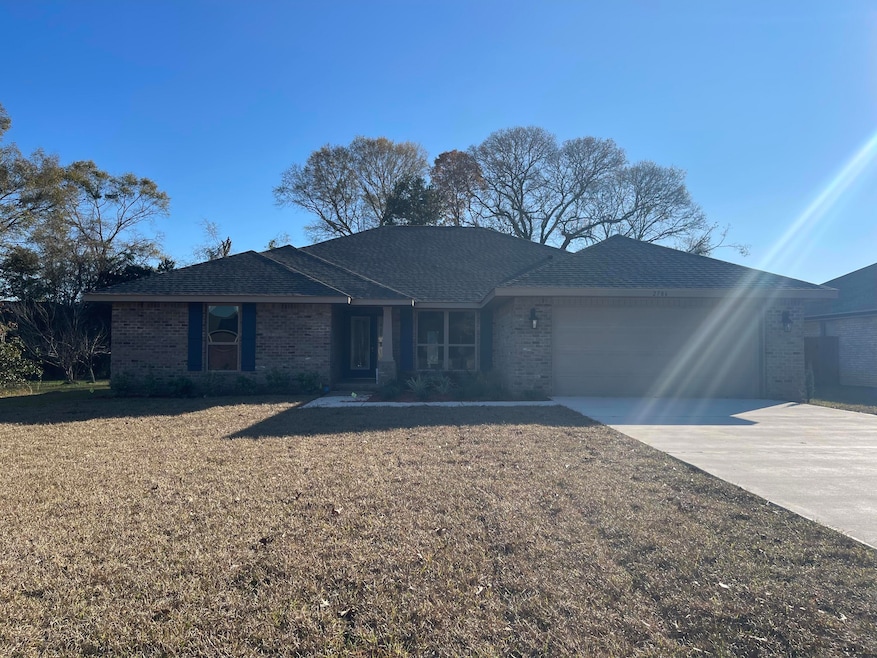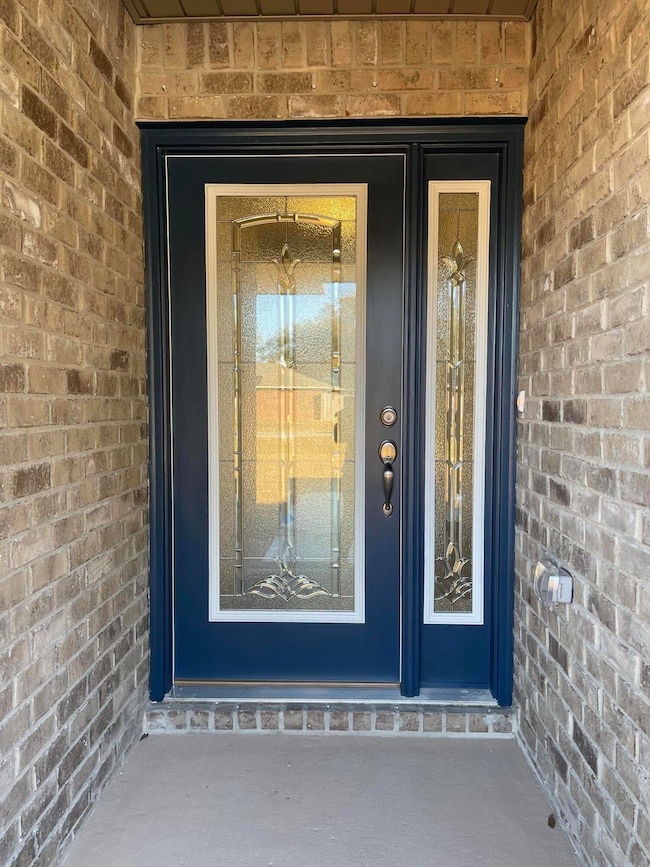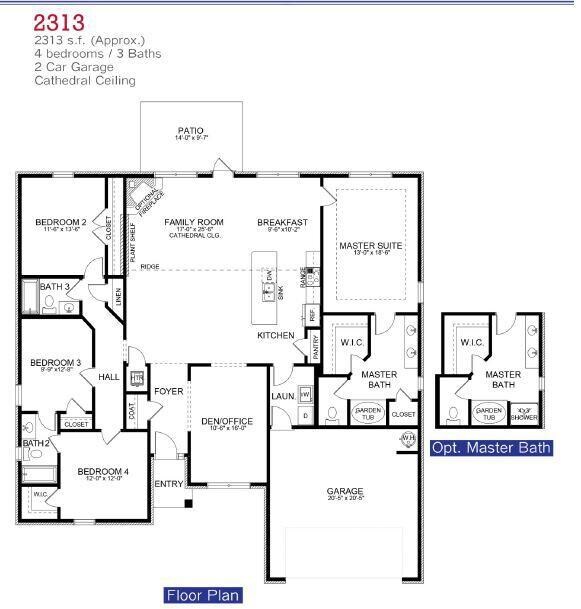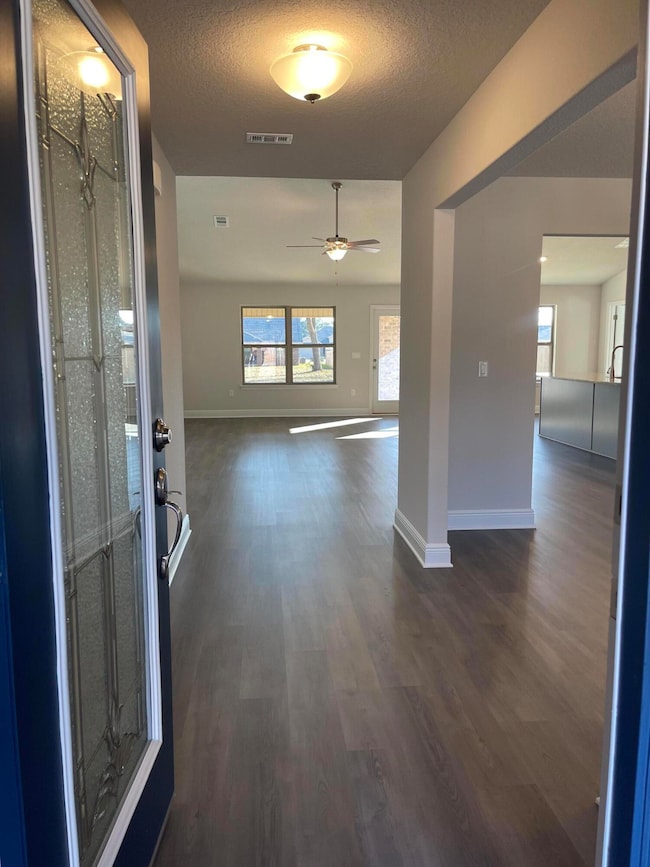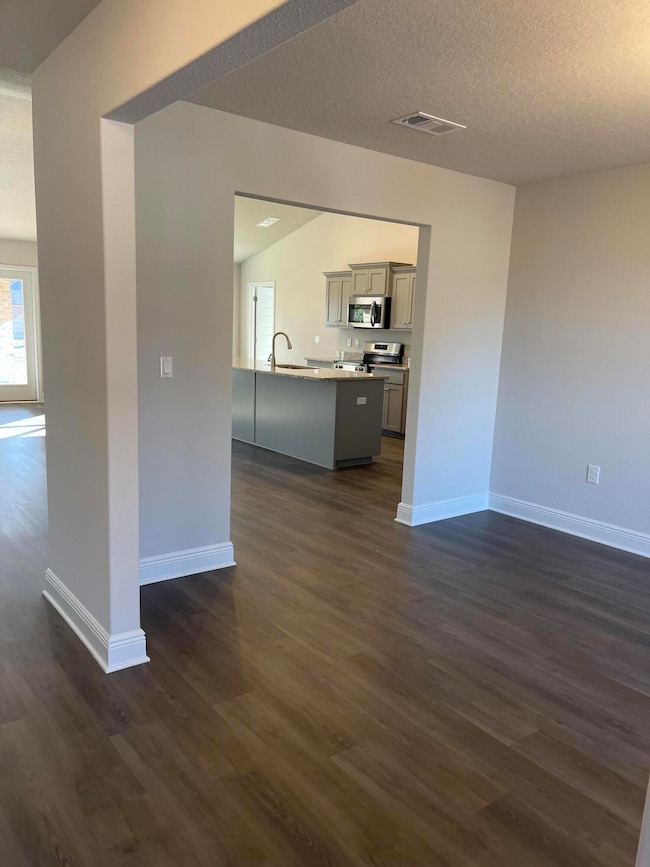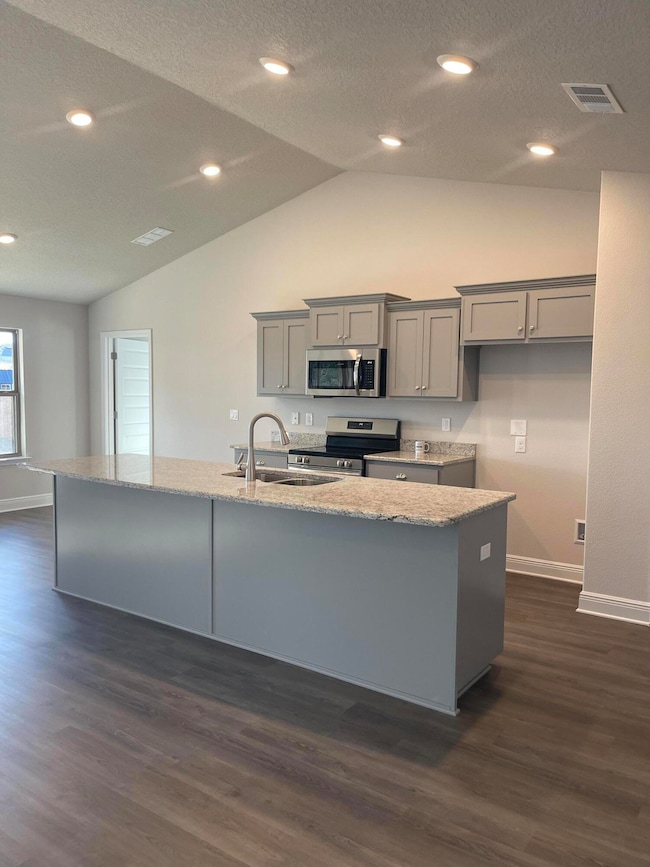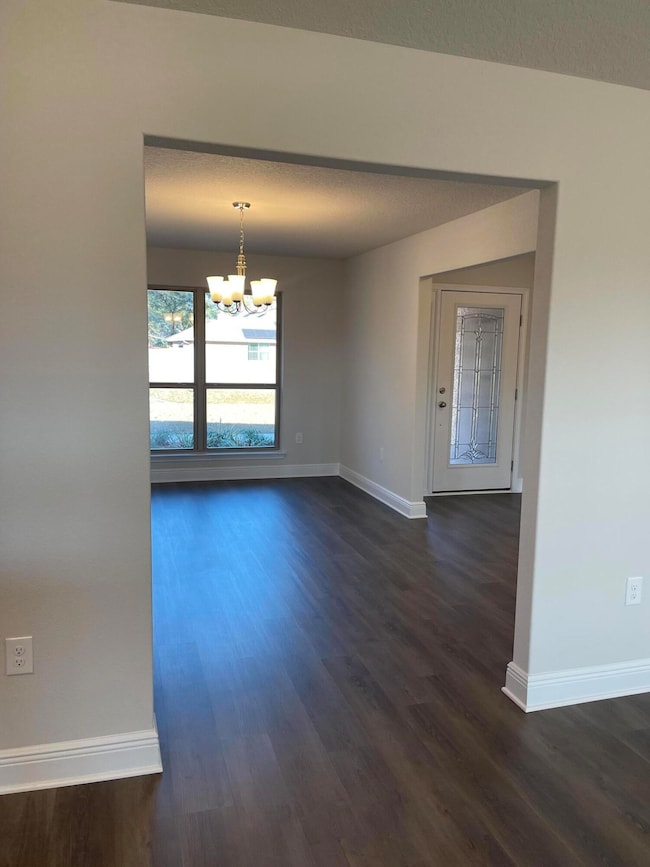
2786 Lake Silver Rd Crestview, FL 32536
Highlights
- Traditional Architecture
- Den
- Walk-In Pantry
- Cathedral Ceiling
- Covered patio or porch
- Breakfast Room
About This Home
As of April 2025Almost half an acre lot! This 4 bedroom 3 full bathroom will be complete estimated December 2024. This home is 4 sided brick with a 14' x 16' back covered porch and comes on a fully sodded lot with professional landscaping and auto timed sprinklers. Upgrades include granite throughout, core tec proplus flooring and a separate shower with garden tub in the master bath. The kitchen boasts a long beautiful island that is open to the family room. All formal areas have bull nosed corners professionally done. The family room has a cathedral ceiling to give that grand appearance. You wont be disappointed in the large back covered porch to enjoy the outdoors in all weather. Seeing is believing! This home will be fenced.
Last Agent to Sell the Property
Adams Homes Realty Inc License #3601173 Listed on: 01/03/2025

Home Details
Home Type
- Single Family
Year Built
- Built in 2024
Lot Details
- 0.43 Acre Lot
- Lot Dimensions are 80.36' x 239.60'
- Property fronts a county road
- Fenced
- Level Lot
- Sprinkler System
- Property is zoned County, Resid Single Family
HOA Fees
- $29 Monthly HOA Fees
Parking
- 2 Car Attached Garage
- Automatic Garage Door Opener
Home Design
- Traditional Architecture
- Brick Exterior Construction
- Slab Foundation
- Dimensional Roof
- Vinyl Trim
Interior Spaces
- 2,313 Sq Ft Home
- 1-Story Property
- Coffered Ceiling
- Tray Ceiling
- Cathedral Ceiling
- Ceiling Fan
- Recessed Lighting
- Double Pane Windows
- Family Room
- Breakfast Room
- Den
- Pull Down Stairs to Attic
- Fire and Smoke Detector
- Exterior Washer Dryer Hookup
Kitchen
- Walk-In Pantry
- Electric Oven or Range
- Self-Cleaning Oven
- Induction Cooktop
- Microwave
- Dishwasher
- Kitchen Island
Flooring
- Wall to Wall Carpet
- Vinyl
Bedrooms and Bathrooms
- 4 Bedrooms
- Split Bedroom Floorplan
- 3 Full Bathrooms
- Dual Vanity Sinks in Primary Bathroom
- Separate Shower in Primary Bathroom
- Garden Bath
Outdoor Features
- Covered patio or porch
Schools
- Bob Sikes Elementary School
- Davidson Middle School
- Crestview High School
Utilities
- Central Heating and Cooling System
- Electric Water Heater
- Septic Tank
Community Details
- Association fees include management
- Silvercrest Subdivision
Listing and Financial Details
- Assessor Parcel Number 32-4N-23-1500-000F-0010
Ownership History
Purchase Details
Home Financials for this Owner
Home Financials are based on the most recent Mortgage that was taken out on this home.Similar Homes in Crestview, FL
Home Values in the Area
Average Home Value in this Area
Purchase History
| Date | Type | Sale Price | Title Company |
|---|---|---|---|
| Special Warranty Deed | $406,700 | None Listed On Document |
Mortgage History
| Date | Status | Loan Amount | Loan Type |
|---|---|---|---|
| Open | $399,297 | FHA |
Property History
| Date | Event | Price | Change | Sq Ft Price |
|---|---|---|---|---|
| 04/25/2025 04/25/25 | Sold | $406,664 | +0.9% | $176 / Sq Ft |
| 03/15/2025 03/15/25 | Pending | -- | -- | -- |
| 03/05/2025 03/05/25 | Price Changed | $402,893 | +2.3% | $174 / Sq Ft |
| 10/29/2024 10/29/24 | Price Changed | $393,847 | +1.0% | $170 / Sq Ft |
| 10/05/2024 10/05/24 | Price Changed | $389,847 | +1.6% | $169 / Sq Ft |
| 07/19/2024 07/19/24 | Price Changed | $383,847 | +1.3% | $166 / Sq Ft |
| 07/01/2024 07/01/24 | For Sale | $378,847 | -- | $164 / Sq Ft |
Tax History Compared to Growth
Tax History
| Year | Tax Paid | Tax Assessment Tax Assessment Total Assessment is a certain percentage of the fair market value that is determined by local assessors to be the total taxable value of land and additions on the property. | Land | Improvement |
|---|---|---|---|---|
| 2024 | -- | $24,010 | $24,010 | -- |
| 2023 | -- | $22,439 | $22,439 | -- |
Agents Affiliated with this Home
-
Shannon Bennett
S
Seller's Agent in 2025
Shannon Bennett
Adams Homes Realty Inc
(850) 710-5224
8 Total Sales
-
Donna Holman

Buyer's Agent in 2025
Donna Holman
Coldwell Banker Realty
(850) 362-9601
82 Total Sales
Map
Source: Emerald Coast Association of REALTORS®
MLS Number: 953630
APN: 32-4N-23-1500-000F-0010
- 6014 Paige Ln
- Lot 53 Walk Along Way
- Lot 44 Walk Along Way
- Lot 43 Walk Along Way
- Lot 42 Walk Along Way
- 2767 Phil Tyner Rd
- 2811 Phil Tyner Rd
- 6005 Bud Moulton Rd
- 6060 Bud Moulton Rd
- 6101 Walk Along Way
- 6089 Dogwood Dr W
- 5908 Silvercrest Blvd
- 5904 Silvercrest Blvd
- 5909 Silvercrest Blvd
- 2713 Louis Cir
- 2743 Louis Cir
- 2733 Louis Cir
- 2711 Louis Cir
- 2709 Louis Cir
- 2720 Louis Cir
