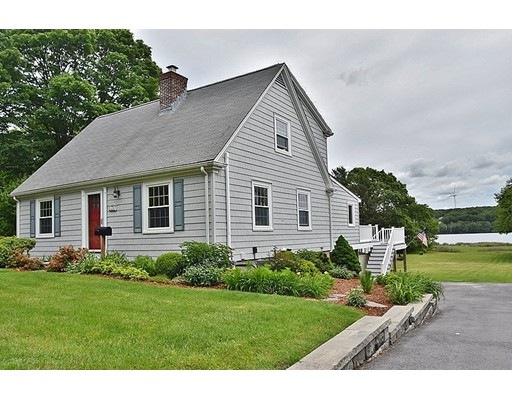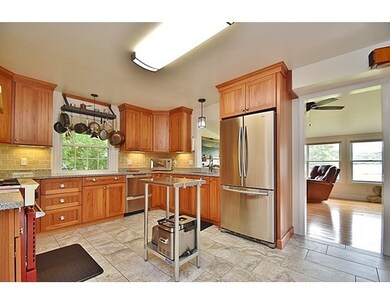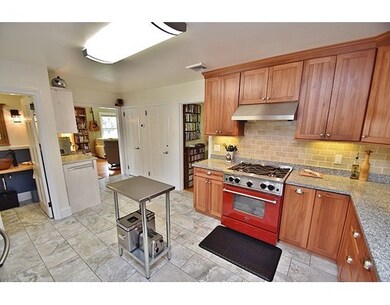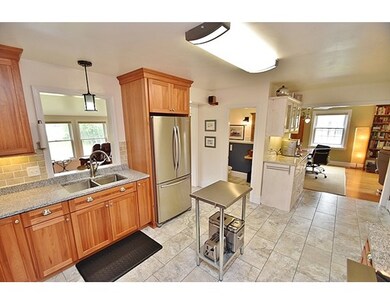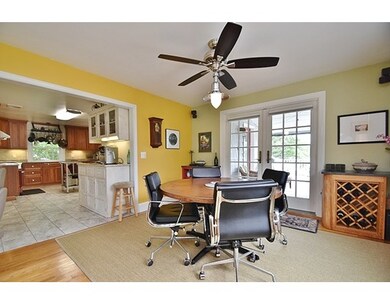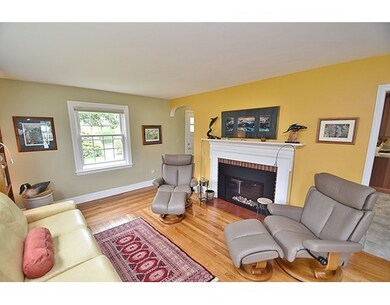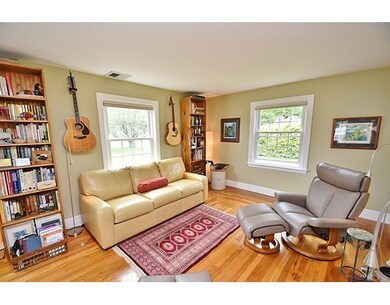
2786 Riverside Ave Somerset, MA 02726
Pottersville NeighborhoodAbout This Home
As of September 2017Stunning waterfront home with AMAZING views!! This home has been meticulously maintained and showcases all the bells and whistles. From the updated Kitchen & Bathrooms to the low maintenance composite deck there is nothing to do but move right in. Updated Kitchen is a chef's dream and features plenty of prep space, pantry, and under cabinet lighting. Open formal dining / living room is great space for entertaining. Bright and radiant sun room provides tons of natural light. Large Master with tons of closet space, 2 additional, and updated full bath complete the 2nd level. 1 Car garage, Central A/C, on a Great Lot with Peace & tranquility at your fingertips. There are just too many upgrades and features to mention that must be seen to be truly appreciated.
Last Agent to Sell the Property
Listing Group
Lamacchia Realty, Inc. Listed on: 06/09/2017
Home Details
Home Type
Single Family
Est. Annual Taxes
$8,731
Year Built
1947
Lot Details
0
Listing Details
- Lot Description: Paved Drive, Flood Plain, Level, Scenic View(s)
- Property Type: Single Family
- Single Family Type: Detached
- Style: Cape
- Other Agent: 2.50
- Lead Paint: Unknown
- Year Round: Yes
- Year Built Description: Actual
- Special Features: None
- Property Sub Type: Detached
- Year Built: 1947
Interior Features
- Has Basement: Yes
- Fireplaces: 1
- Number of Rooms: 8
- Amenities: Shopping, Tennis Court, Park, Walk/Jog Trails, Stables, Golf Course, Medical Facility, Laundromat, Conservation Area, Highway Access, House of Worship, Marina, Public School
- Electric: Circuit Breakers, 200 Amps
- Energy: Insulated Windows, Insulated Doors, Storm Doors, Prog. Thermostat
- Flooring: Tile, Vinyl, Hardwood
- Insulation: Full, Fiberglass
- Interior Amenities: Security System, Cable Available
- Basement: Full, Walk Out, Interior Access, Garage Access, Concrete Floor, Unfinished Basement
- Bedroom 2: Second Floor, 12X10
- Bedroom 3: Second Floor, 12X10
- Bathroom #1: Second Floor, 8X7
- Bathroom #2: First Floor, 5X5
- Kitchen: First Floor, 14X12
- Living Room: First Floor, 13X13
- Master Bedroom: Second Floor, 17X12
- Master Bedroom Description: Closet, Flooring - Hardwood, Cable Hookup
- Dining Room: First Floor, 13X12
- Family Room: First Floor, 13X12
- No Bedrooms: 3
- Full Bathrooms: 1
- Half Bathrooms: 1
- Oth1 Room Name: Sun Room
- Oth1 Dimen: 21X13
- Oth1 Dscrp: Ceiling Fan(s), Flooring - Hardwood, Cable Hookup, Deck - Exterior, Exterior Access
- Main Lo: AN2314
- Main So: BB5903
- Estimated Sq Ft: 1872.00
Exterior Features
- Waterfront Property: Yes
- Construction: Frame, Conventional (2x4-2x6)
- Exterior: Vinyl
- Exterior Features: Deck - Roof, Deck - Composite, Gutters, Storage Shed, Screens, Garden Area
- Foundation: Poured Concrete
- Waterfront: River, Frontage, Walk to, Access, Direct Access, Private
- Beach Ownership: Private
- Waterview Flag: Yes
Garage/Parking
- Garage Parking: Under, Garage Door Opener, Storage
- Garage Spaces: 1
- Parking: Off-Street, Paved Driveway
- Parking Spaces: 7
Utilities
- Cooling Zones: 1
- Heat Zones: 3
- Hot Water: Natural Gas, Tankless
- Sewer: City/Town Sewer
- Water: City/Town Water
Lot Info
- Assessor Parcel Number: M:0C3 L:0008
- Zoning: R
- Lot: 0008
- Acre: 0.90
- Lot Size: 39204.00
Multi Family
- Foundation: 0000
- Waterview: River
Ownership History
Purchase Details
Home Financials for this Owner
Home Financials are based on the most recent Mortgage that was taken out on this home.Purchase Details
Home Financials for this Owner
Home Financials are based on the most recent Mortgage that was taken out on this home.Purchase Details
Purchase Details
Similar Homes in Somerset, MA
Home Values in the Area
Average Home Value in this Area
Purchase History
| Date | Type | Sale Price | Title Company |
|---|---|---|---|
| Not Resolvable | $400,000 | -- | |
| Not Resolvable | $369,000 | -- | |
| Deed | $346,000 | -- | |
| Deed | $346,000 | -- | |
| Deed | $203,500 | -- | |
| Deed | $203,500 | -- |
Mortgage History
| Date | Status | Loan Amount | Loan Type |
|---|---|---|---|
| Open | $320,000 | New Conventional | |
| Closed | $320,000 | New Conventional | |
| Previous Owner | $200,000 | New Conventional | |
| Previous Owner | $215,000 | No Value Available |
Property History
| Date | Event | Price | Change | Sq Ft Price |
|---|---|---|---|---|
| 09/05/2017 09/05/17 | Sold | $400,000 | 0.0% | $214 / Sq Ft |
| 07/20/2017 07/20/17 | Pending | -- | -- | -- |
| 06/26/2017 06/26/17 | Price Changed | $399,900 | -7.0% | $214 / Sq Ft |
| 06/09/2017 06/09/17 | For Sale | $429,900 | +16.5% | $230 / Sq Ft |
| 02/28/2012 02/28/12 | Sold | $369,000 | -5.1% | $253 / Sq Ft |
| 01/17/2012 01/17/12 | Pending | -- | -- | -- |
| 10/18/2011 10/18/11 | For Sale | $389,000 | -- | $267 / Sq Ft |
Tax History Compared to Growth
Tax History
| Year | Tax Paid | Tax Assessment Tax Assessment Total Assessment is a certain percentage of the fair market value that is determined by local assessors to be the total taxable value of land and additions on the property. | Land | Improvement |
|---|---|---|---|---|
| 2025 | $8,731 | $656,500 | $282,600 | $373,900 |
| 2024 | $8,134 | $636,000 | $282,600 | $353,400 |
| 2023 | $7,287 | $574,700 | $257,200 | $317,500 |
| 2022 | $6,754 | $508,200 | $224,100 | $284,100 |
| 2021 | $6,825 | $464,900 | $204,000 | $260,900 |
| 2020 | $6,441 | $423,200 | $204,000 | $219,200 |
| 2019 | $7,278 | $398,800 | $204,000 | $194,800 |
| 2018 | $5,478 | $323,000 | $171,300 | $151,700 |
| 2017 | $5,544 | $318,600 | $171,300 | $147,300 |
| 2016 | $5,425 | $309,800 | $171,300 | $138,500 |
| 2015 | $5,595 | $322,500 | $196,100 | $126,400 |
| 2014 | $7,593 | $314,400 | $196,100 | $118,300 |
Agents Affiliated with this Home
-
L
Seller's Agent in 2017
Listing Group
Lamacchia Realty, Inc.
-

Buyer's Agent in 2017
Frank Moreau
MGM Realty Corporation
(401) 996-4379
30 Total Sales
-

Seller's Agent in 2012
Chris Howard
Salt Marsh Realty Group
(508) 801-7485
2 in this area
48 Total Sales
Map
Source: MLS Property Information Network (MLS PIN)
MLS Number: 72179376
APN: SOME-000003C-000000-000008
- 172 Washington Ave
- 81 Wood St
- 386 Buffinton St
- 29 Cedar St
- 196 Luther Ave
- 3652 N Main St Unit 4
- 50 Clark St Unit 12
- 3850 N Main St Unit 3850
- 3527 Riverside Ave
- 121 Island Heights Ave
- 74 Terri Marie Way Unit 6
- 102 Terri Marie Way Unit 10
- 1978 County St
- 129 Dewey St
- 224 Chace St
- 168 Varao Ave
- 701 Prospect St
- 2163 County St
- 138 Bourn Ave
- 53 Buffington St
